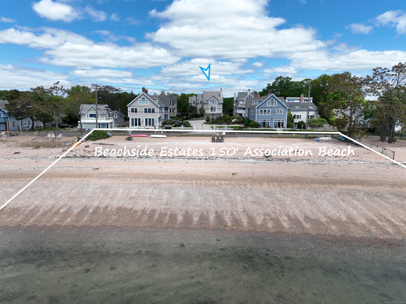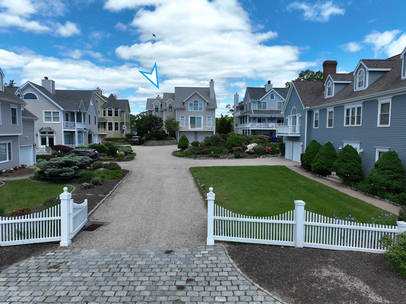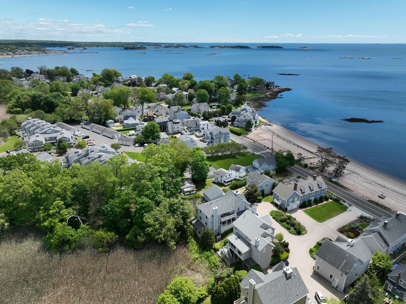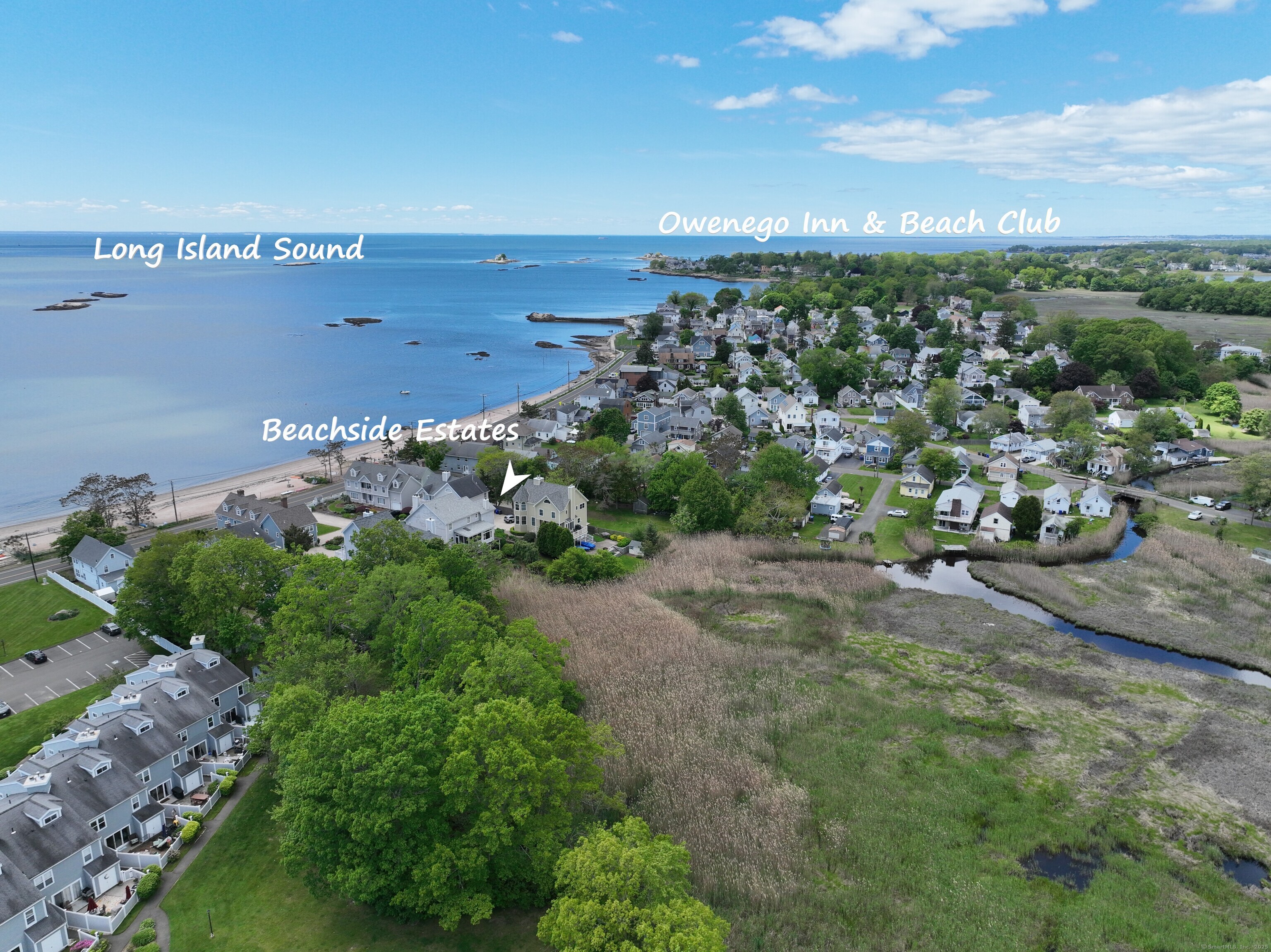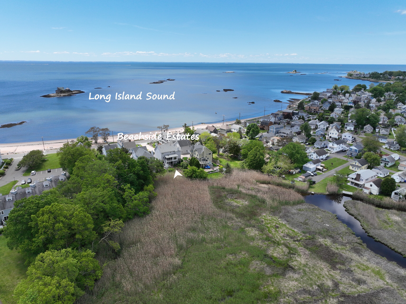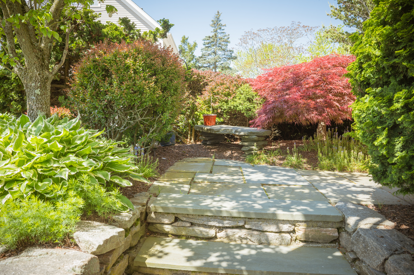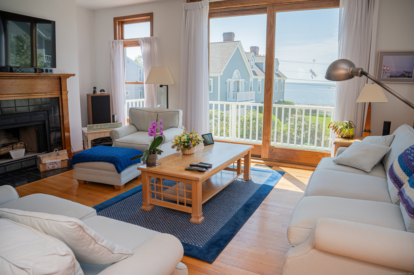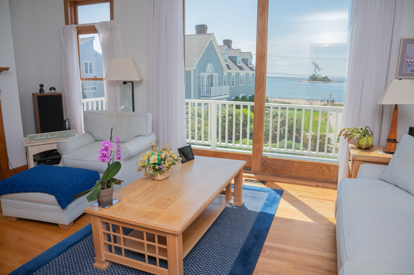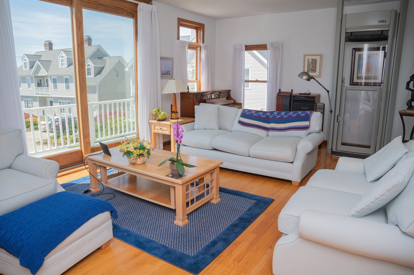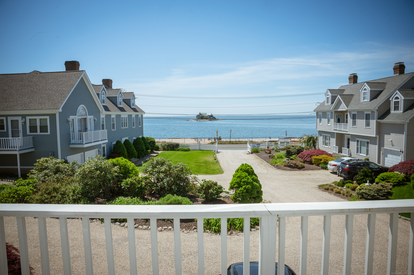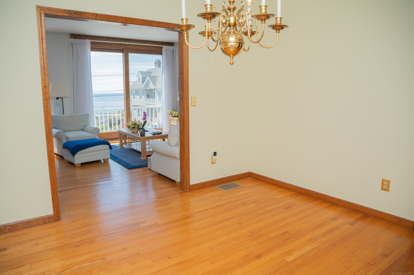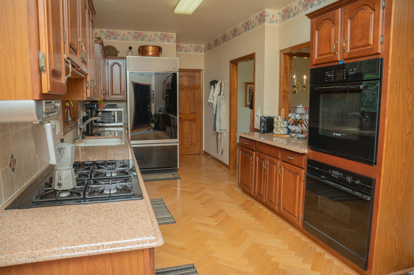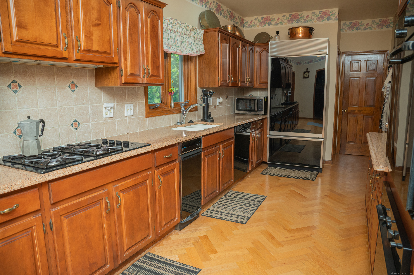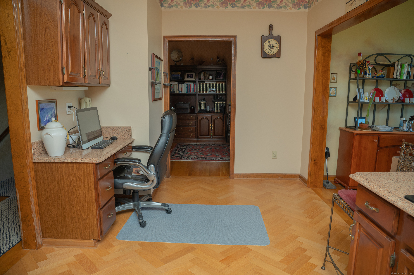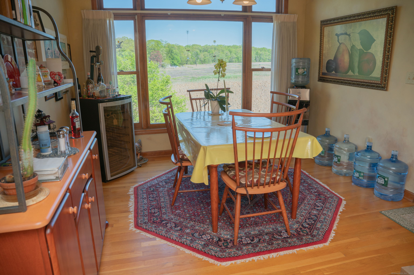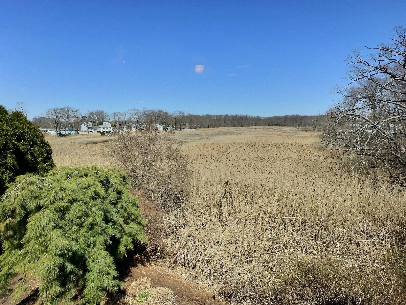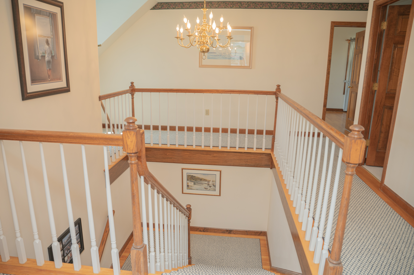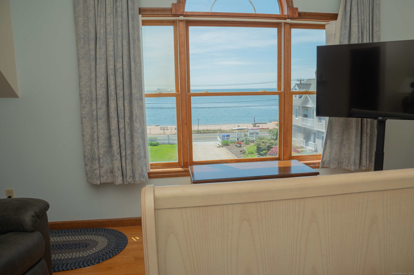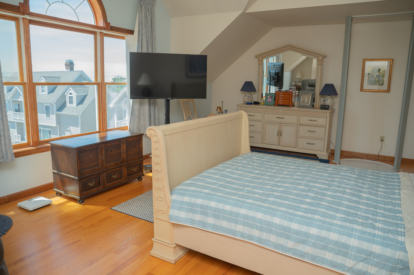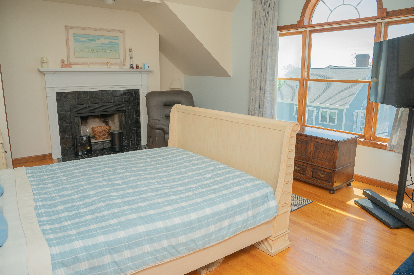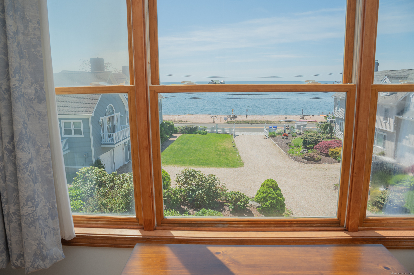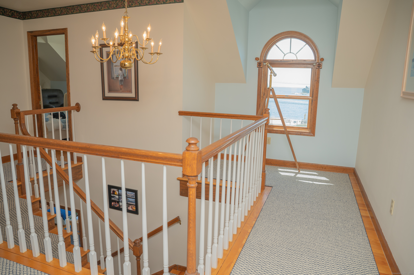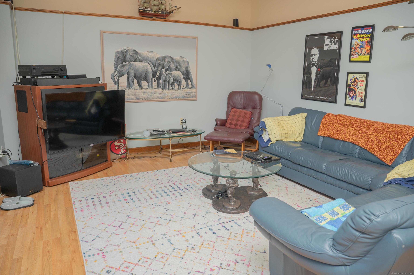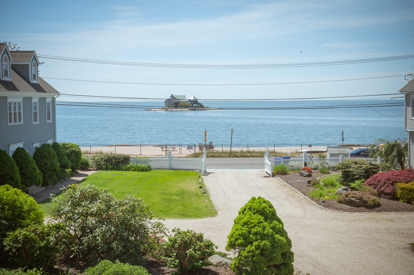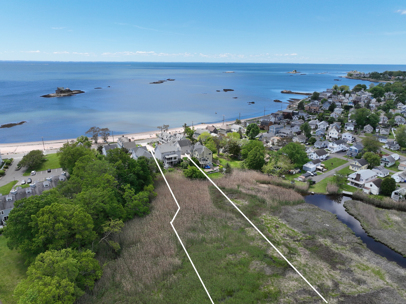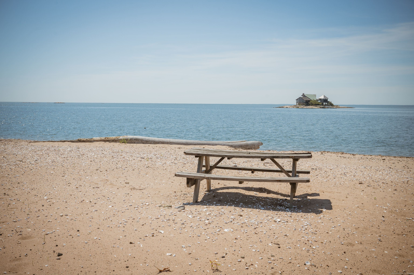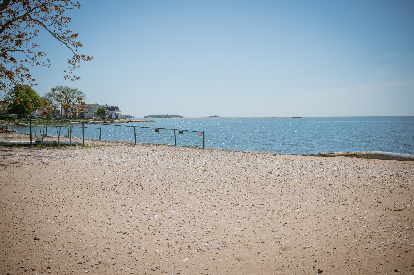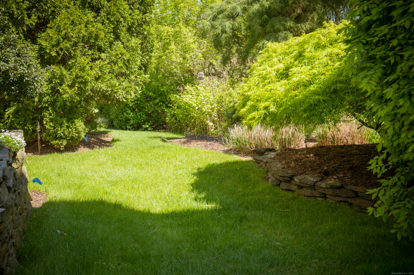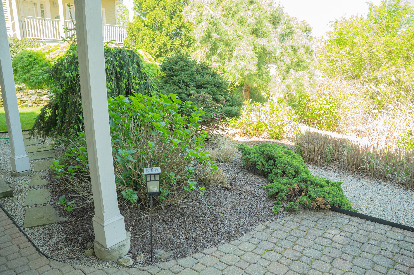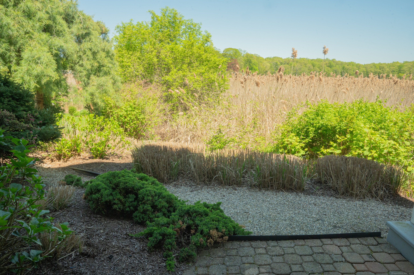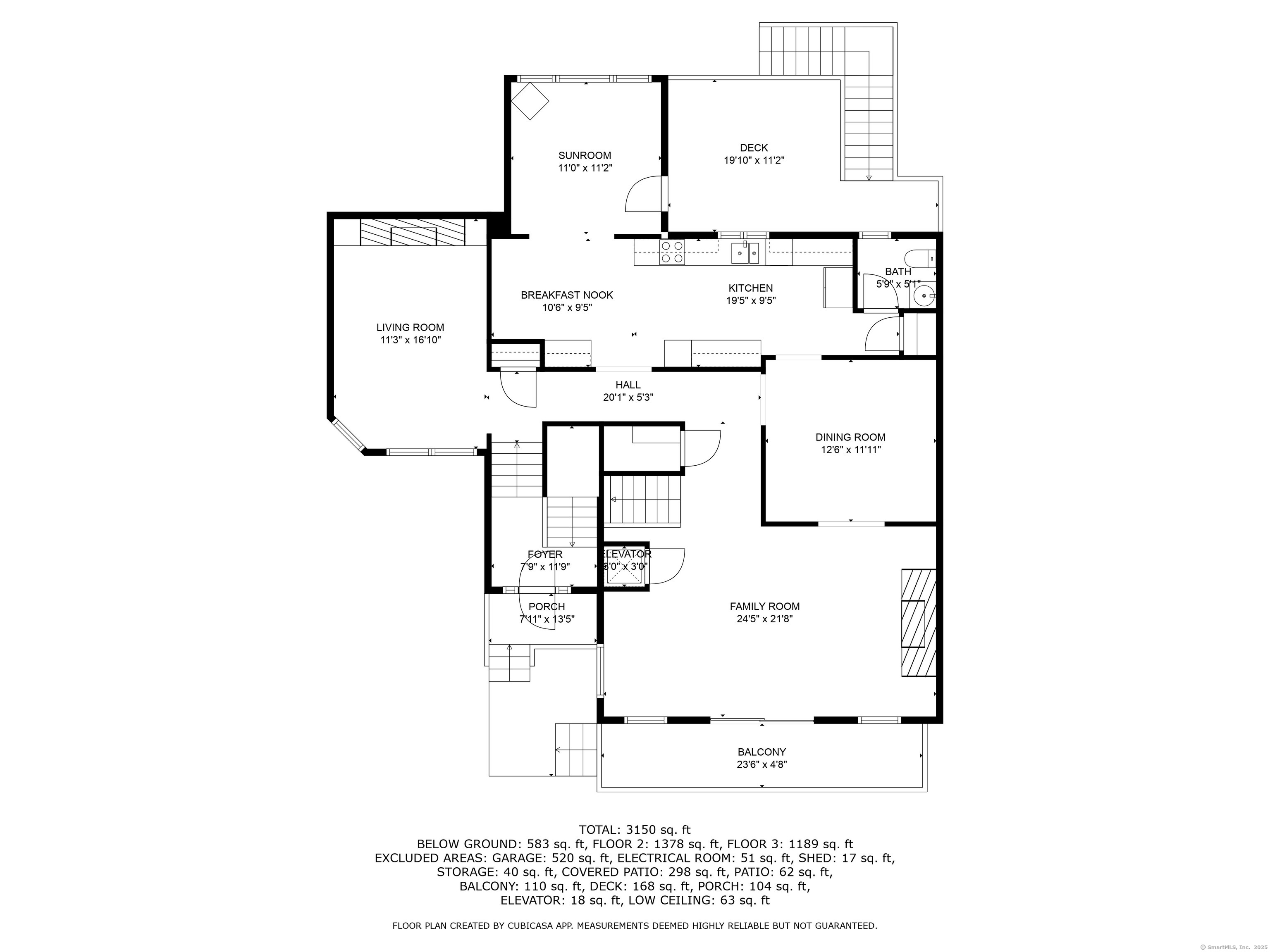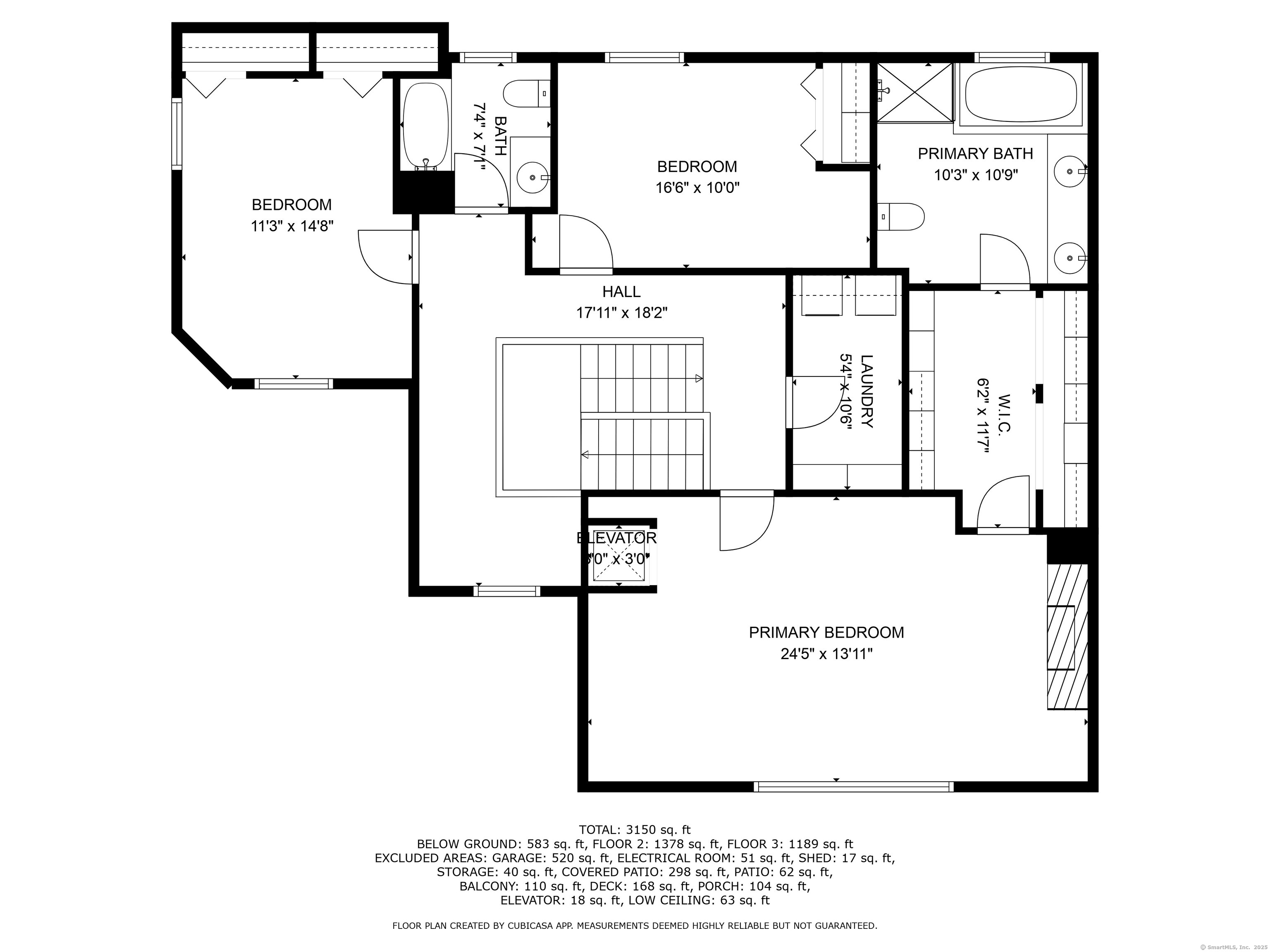More about this Property
If you are interested in more information or having a tour of this property with an experienced agent, please fill out this quick form and we will get back to you!
78 Limewood Avenue, Branford CT 06405
Current Price: $1,200,000
 3 beds
3 beds  4 baths
4 baths  2776 sq. ft
2776 sq. ft
Last Update: 7/19/2025
Property Type: Single Family For Sale
Waterfront - Beachside Estates - Indian Neck- The Beach home youve been waiting for...No need for summer vacations... Set in a private 6 Home enclave with exclusive 150 feet of private Sandy beach. Enjoy unobstructed South facing water views and Northern views over several acres of protected wildlife area. Set on 1.85 acres this 3276 sf. Sun filled Colonial will not disappoint you; built in 1989 with high end materials and appliances offering many options to a potential buyer either as a year-round Beach home or a summer weekend getaway. Features are endless, but a few are family room with fireplace, sliders to south facing deck and elevator to primary BR, Library/ Study with FP, Chefs kitchen with Subzero, breakfast room & screened in porch. Primary Bed Rm Suite with cathedral ceilings & fireplace, guest bedroom with cathedral ceiling and exposed beams. Lower-level finished area with a separate entrance, full bath, kitchenette and sauna offers possible in-law or entertainment room. Power outages not to worry; a Whole House generator will keep you humming along... Oversized 2 car garage with plenty of storage completes this wonderful opportunity... Conveniently located to Yale, train and only 45 minutes to Bradley International Airport... A must see for Shoreline enthusiasts. More photos to come...
GPS Friendly
MLS #: 24085293
Style: Colonial
Color: Light Grey
Total Rooms:
Bedrooms: 3
Bathrooms: 4
Acres: 1.85
Year Built: 1989 (Public Records)
New Construction: No/Resale
Home Warranty Offered:
Property Tax: $15,181
Zoning: R2
Mil Rate:
Assessed Value: $709,400
Potential Short Sale:
Square Footage: Estimated HEATED Sq.Ft. above grade is 2776; below grade sq feet total is ; total sq ft is 2776
| Appliances Incl.: | Gas Cooktop,Wall Oven,Convection Oven,Range Hood,Subzero,Dishwasher,Washer,Dryer |
| Laundry Location & Info: | Upper Level Upper |
| Fireplaces: | 3 |
| Energy Features: | Generator,Storm Windows |
| Interior Features: | Auto Garage Door Opener,Cable - Pre-wired,Elevator |
| Energy Features: | Generator,Storm Windows |
| Basement Desc.: | Partial,Heated,Fully Finished,Cooled,Interior Access,Walk-out,Liveable Space |
| Exterior Siding: | Clapboard |
| Exterior Features: | Sidewalk,Deck,Gutters,Lighting,Stone Wall,Patio |
| Foundation: | Concrete |
| Roof: | Asphalt Shingle,Gable |
| Parking Spaces: | 2 |
| Driveway Type: | Crushed Stone |
| Garage/Parking Type: | Under House Garage,Driveway |
| Swimming Pool: | 0 |
| Waterfront Feat.: | Beach Rights,Water Community,View |
| Lot Description: | Level Lot,Water View |
| Nearby Amenities: | Basketball Court,Golf Course,Health Club,Library,Medical Facilities,Paddle Tennis,Shopping/Mall,Tennis Courts |
| Occupied: | Owner |
HOA Fee Amount 0
HOA Fee Frequency:
Association Amenities: .
Association Fee Includes:
Hot Water System
Heat Type:
Fueled By: Hot Air.
Cooling: Ceiling Fans,Central Air
Fuel Tank Location:
Water Service: Public Water Connected
Sewage System: Public Sewer Connected
Elementary: John B. Sliney
Intermediate: Per Board of Ed
Middle: Francis Walsh
High School: Branford
Current List Price: $1,200,000
Original List Price: $1,327,000
DOM: 98
Listing Date: 4/12/2025
Last Updated: 7/7/2025 7:39:15 PM
List Agent Name: Joseph Piscitelli
List Office Name: Coldwell Banker Realty
