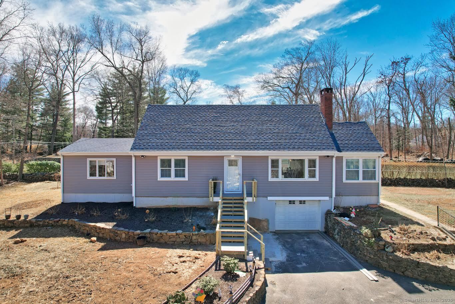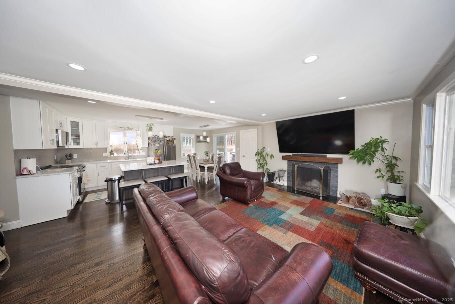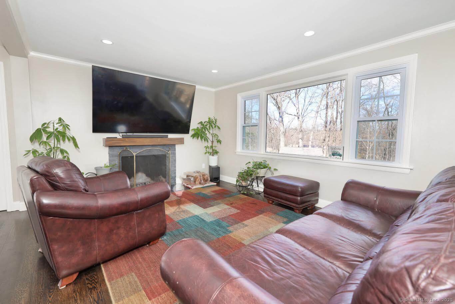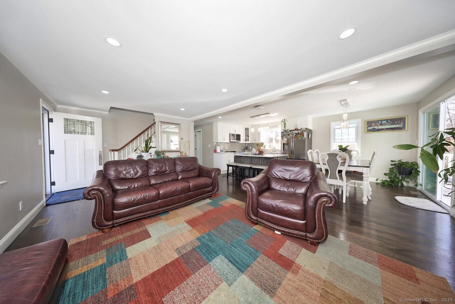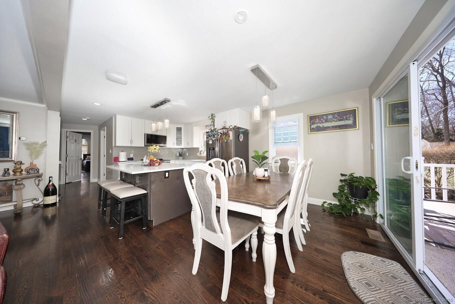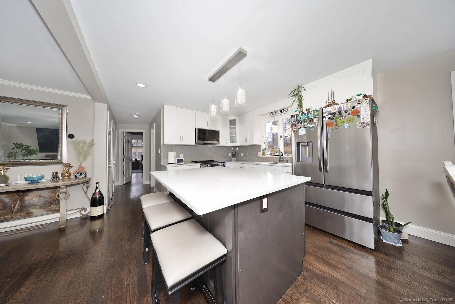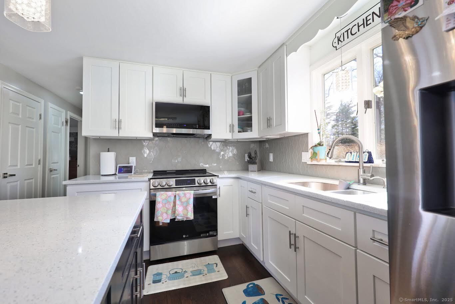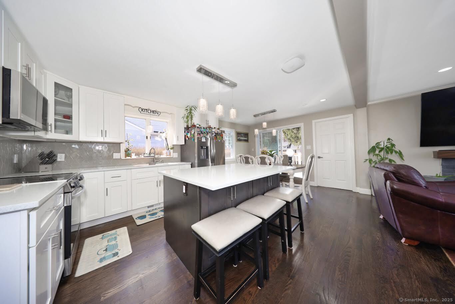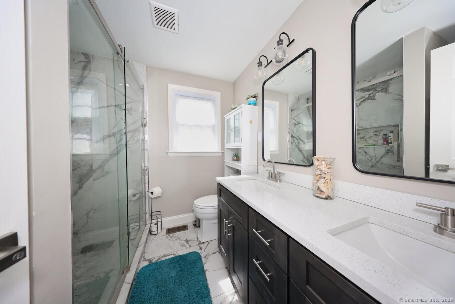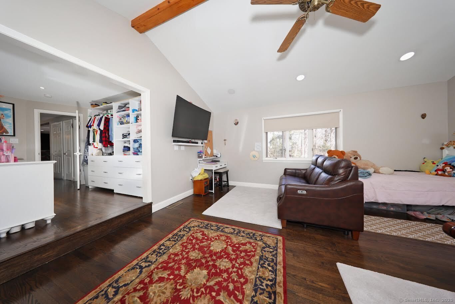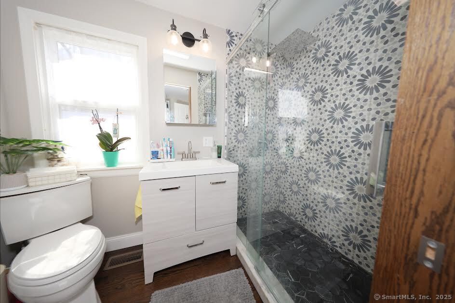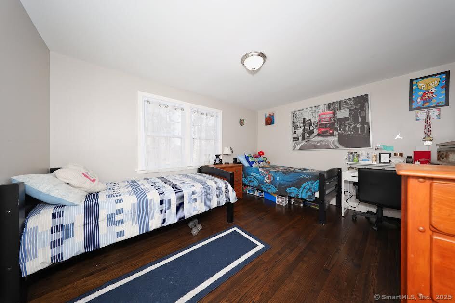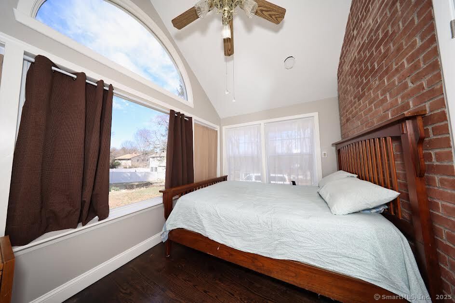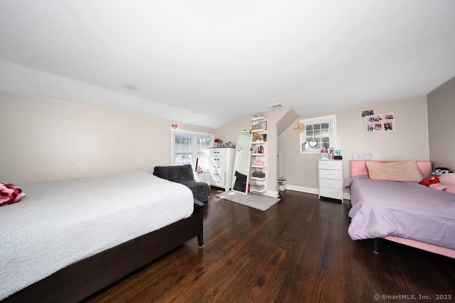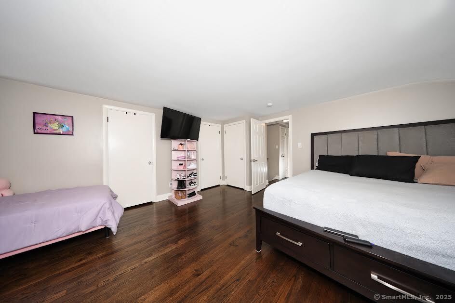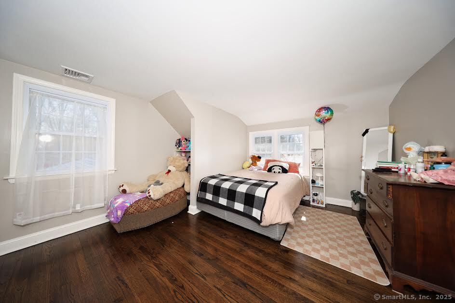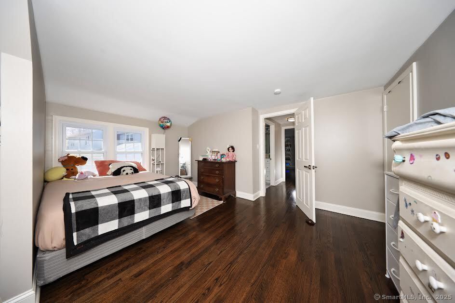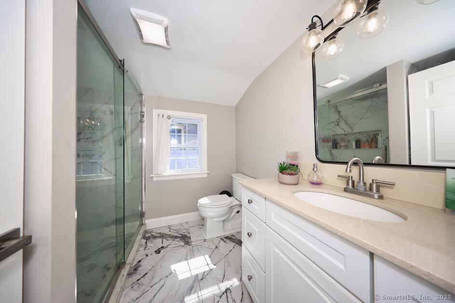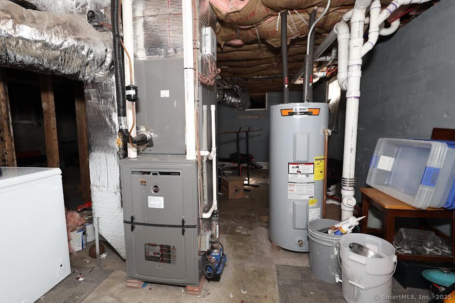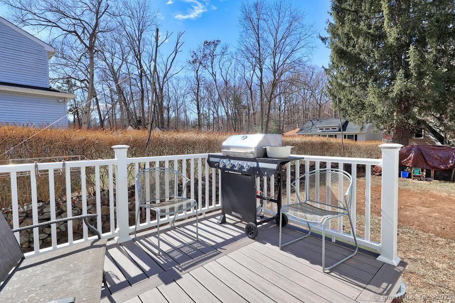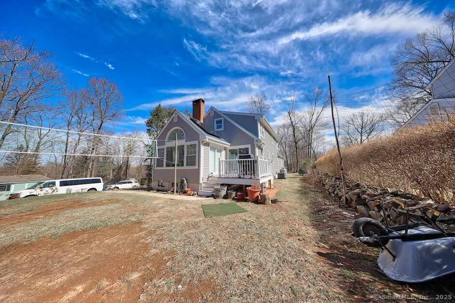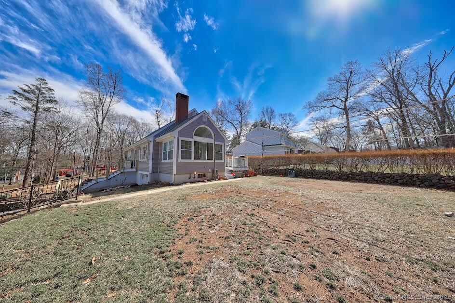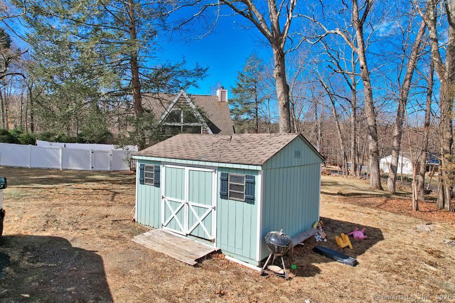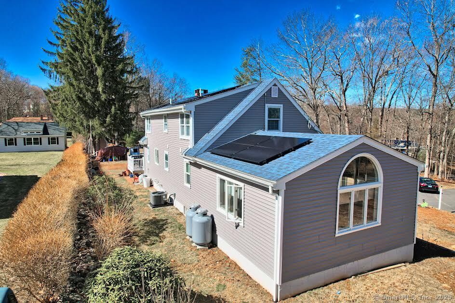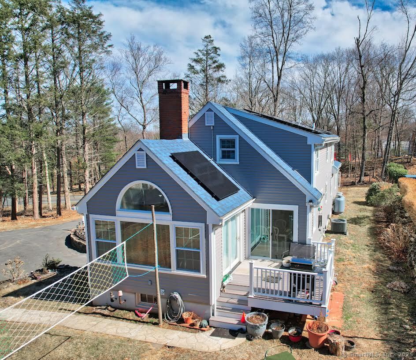More about this Property
If you are interested in more information or having a tour of this property with an experienced agent, please fill out this quick form and we will get back to you!
78 Birdseye Road, Farmington CT 06032
Current Price: $625,000
 4 beds
4 beds  3 baths
3 baths  2022 sq. ft
2022 sq. ft
Last Update: 6/13/2025
Property Type: Single Family For Sale
Farmington welcomes you!! This beautifully renovated single-family home, offers modern comfort and spacious living, over 2000sqft of living space, it features four generous bedrooms and three bathrooms, providing ample space for a growing family or guests. Primary bedroom with walk-in closet and full bathroom. Kitchen with SS appliances and granite counter top. Enclosed heated porch with high currently being use as a fifth bedroom. The home boasts a large under-the-house garage, offering plenty of storage and parking space. The open-concept living areas are complemented by a deck, perfect for entertaining or enjoying the outdoors. The property sits on .68 acres of land, providing a lovely yard for gardening, play, or relaxation. Circular driveway. It includes shed for additional storage. With all renovations completed in the last 18 months, the home blends fresh finishes with functionality, making it move-in ready and ideal for those seeking a stylish and comfortable living space. Make your appointment quick and take the opportunity to own in Farmington!
From I-84East take exit 37, left onto Fienemann Rd 1.3miles, property on the left
MLS #: 24084957
Style: Cape Cod
Color: Grey
Total Rooms:
Bedrooms: 4
Bathrooms: 3
Acres: 0.68
Year Built: 1957 (Public Records)
New Construction: No/Resale
Home Warranty Offered:
Property Tax: $5,711
Zoning: R20
Mil Rate:
Assessed Value: $224,420
Potential Short Sale:
Square Footage: Estimated HEATED Sq.Ft. above grade is 2022; below grade sq feet total is ; total sq ft is 2022
| Appliances Incl.: | Electric Range,Refrigerator |
| Laundry Location & Info: | Lower Level Basement |
| Fireplaces: | 1 |
| Energy Features: | Active Solar,Fireplace Insert,Thermopane Windows |
| Interior Features: | Auto Garage Door Opener,Open Floor Plan |
| Energy Features: | Active Solar,Fireplace Insert,Thermopane Windows |
| Basement Desc.: | Full,Unfinished,Interior Access |
| Exterior Siding: | Vinyl Siding |
| Exterior Features: | Porch-Heated,Porch-Enclosed,Shed,Porch,Deck,French Doors |
| Foundation: | Block |
| Roof: | Asphalt Shingle |
| Parking Spaces: | 1 |
| Driveway Type: | Private,Circular,Asphalt |
| Garage/Parking Type: | Under House Garage,Driveway |
| Swimming Pool: | 0 |
| Waterfront Feat.: | Not Applicable |
| Lot Description: | Corner Lot,Level Lot,Cleared |
| Nearby Amenities: | Library,Park,Private School(s),Public Rec Facilities,Shopping/Mall |
| In Flood Zone: | 0 |
| Occupied: | Owner |
Hot Water System
Heat Type:
Fueled By: Hot Water.
Cooling: Ceiling Fans,Central Air
Fuel Tank Location: In Basement
Water Service: Private Well
Sewage System: Public Sewer Connected
Elementary: Per Board of Ed
Intermediate:
Middle:
High School: Per Board of Ed
Current List Price: $625,000
Original List Price: $625,000
DOM: 73
Listing Date: 4/1/2025
Last Updated: 4/1/2025 6:29:37 PM
List Agent Name: Martha Torres
List Office Name: Century 21 Scala Group
