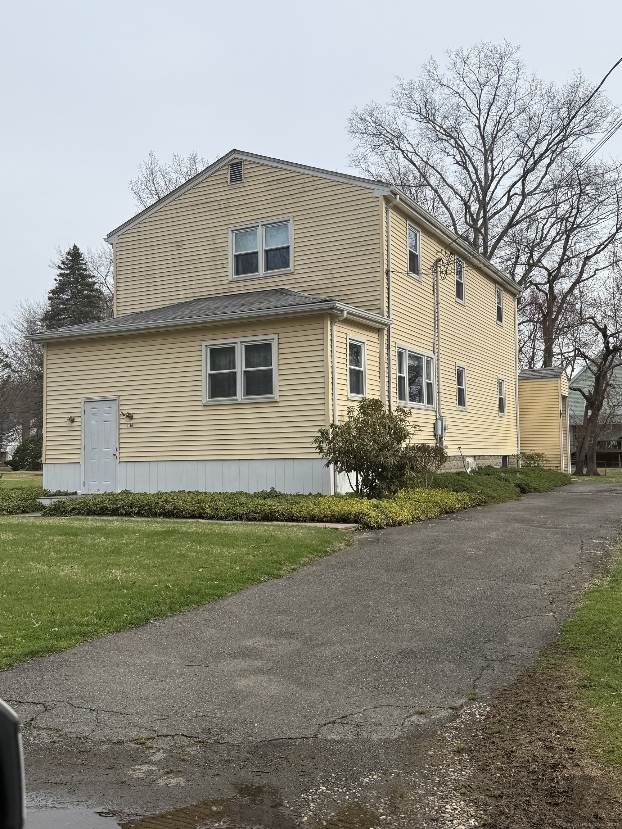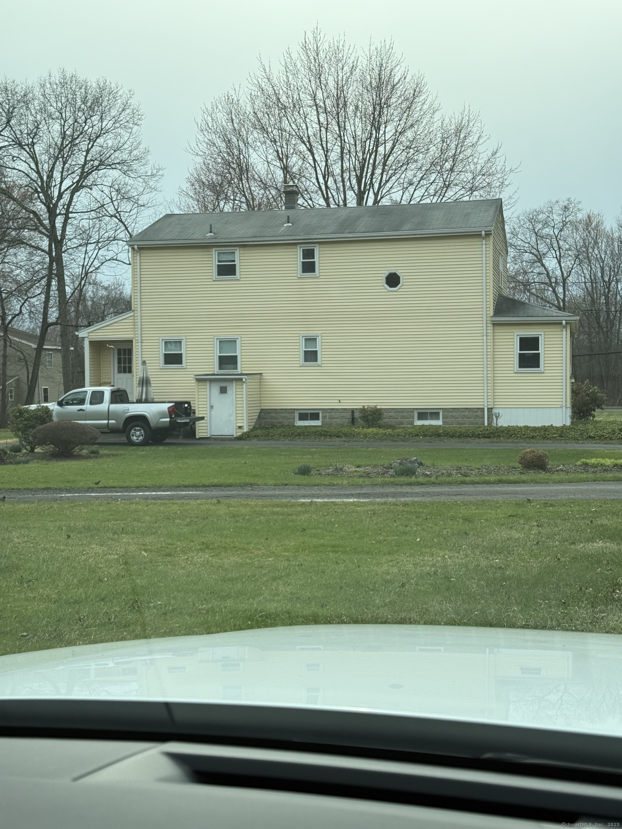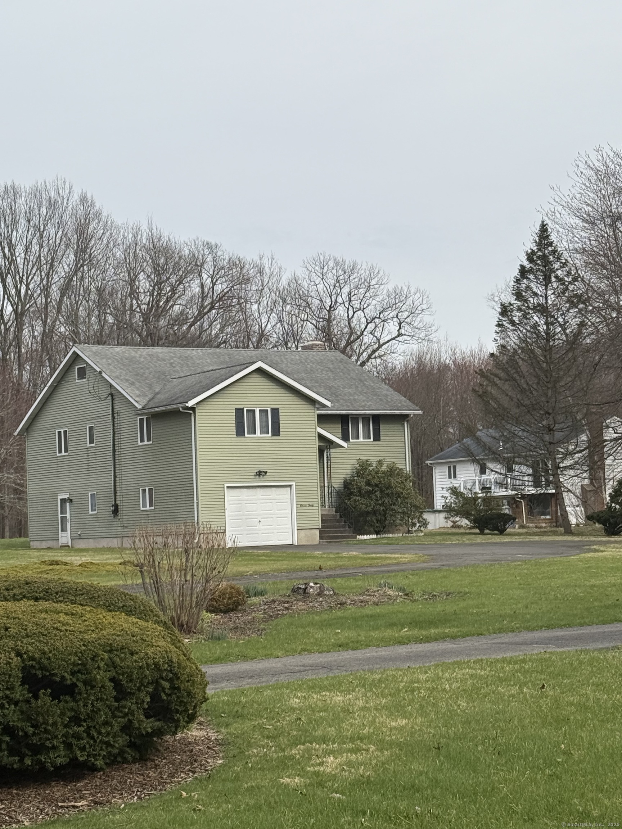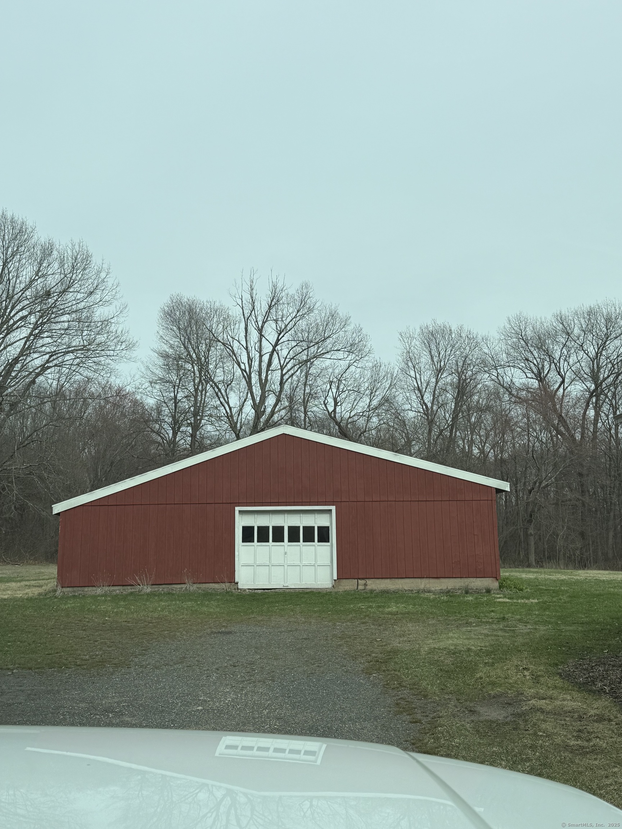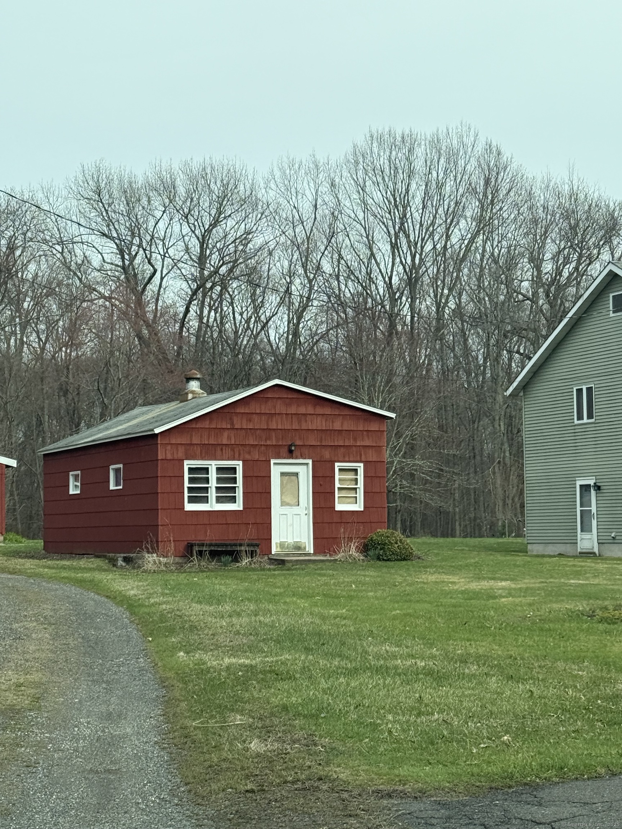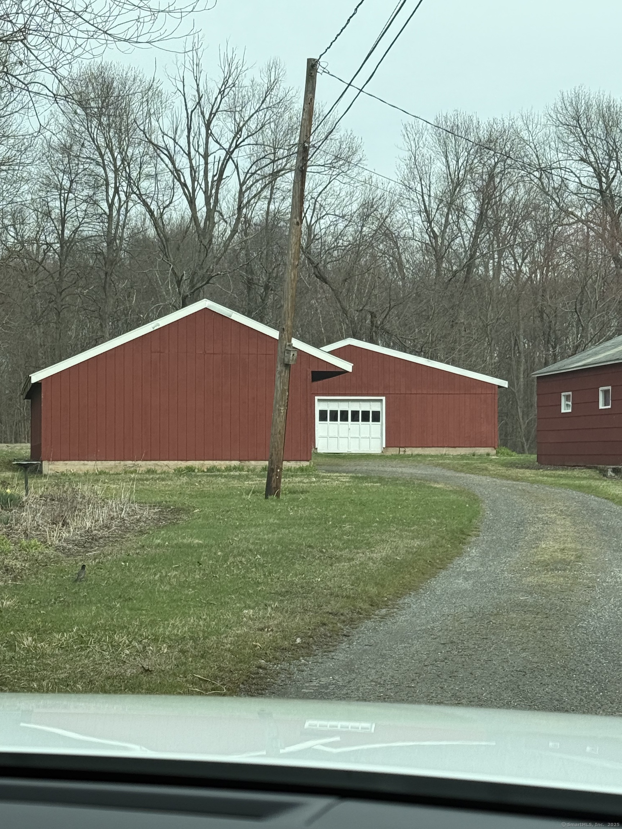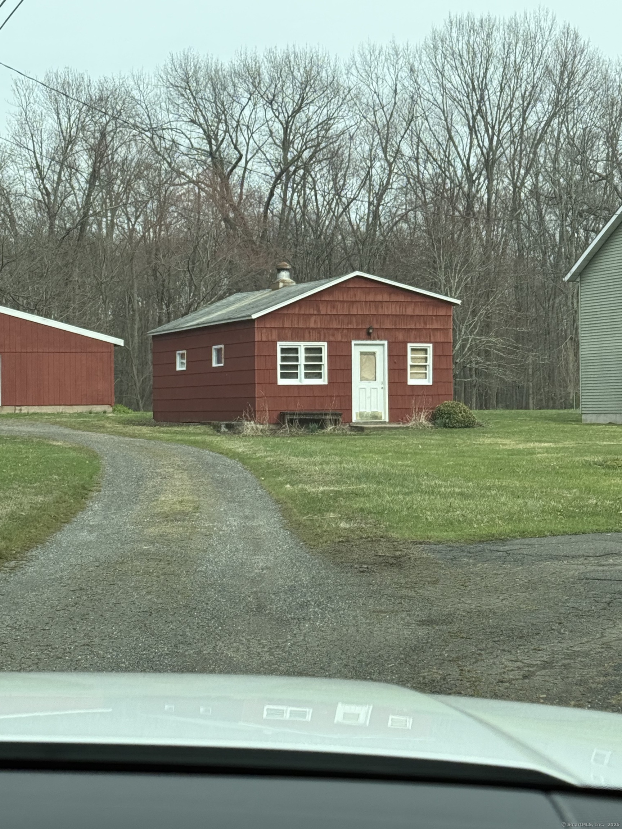More about this Property
If you are interested in more information or having a tour of this property with an experienced agent, please fill out this quick form and we will get back to you!
1130 Blue Hills Avenue, Bloomfield CT 06002
Current Price: $959,900
 4 beds
4 beds  2 baths
2 baths  1920 sq. ft
1920 sq. ft
Last Update: 6/13/2025
Property Type: Multi-Family For Sale
Endless Potential on 5 Acres - Multi-Unit Investment Opportunity! Discover this rare and versatile 5-acre property featuring five separate structures, offering a unique blend of residential, storage, and development potential. Whether youre looking for a multi-family investment, a live/work space, or a large-scale retreat, this property has it all. * Two single-family homes, each thoughtfully divided into multiple separate units - perfect for extended families, rental income, or guest accommodations. * A third building with water and electricity, ready to be finished to your vision - ideal for a workshop, studio, additional living space, or business venture. * An oversized enclosed garage, providing ample space for vehicles, machinery, or large-scale storage needs. * A spacious carport that accommodates up to four cars with ease. This one-of-a-kind property is bursting with potential - whether youre a savvy investor, entrepreneur, or someone seeking a private compound with room to grow. A must-see to truly appreciate the possibilities. Endless opportunities await - schedule your private tour today!
GPS
MLS #: 24084923
Style: Units on different Floors
Color:
Total Rooms:
Bedrooms: 4
Bathrooms: 2
Acres: 1.28
Year Built: 1968 (Public Records)
New Construction: No/Resale
Home Warranty Offered:
Property Tax: $5,215
Zoning: R-15
Mil Rate:
Assessed Value: $128,490
Potential Short Sale:
Square Footage: Estimated HEATED Sq.Ft. above grade is 1920; below grade sq feet total is ; total sq ft is 1920
| Fireplaces: | 0 |
| Basement Desc.: | Partial,Partial With Hatchway |
| Exterior Siding: | Vinyl Siding |
| Foundation: | Concrete |
| Roof: | Gable |
| Parking Spaces: | 4 |
| Driveway Type: | Paved |
| Garage/Parking Type: | Detached Garage,Paved,Off Street Parking,Driveway |
| Swimming Pool: | 0 |
| Waterfront Feat.: | Not Applicable |
| Lot Description: | Level Lot |
| Occupied: | Tenant |
Hot Water System
Heat Type:
Fueled By: Hot Water.
Cooling: None
Fuel Tank Location: In Basement
Water Service: Public Water Connected
Sewage System: Public Sewer Connected
Elementary: Per Board of Ed
Intermediate:
Middle:
High School: Per Board of Ed
Current List Price: $959,900
Original List Price: $860,000
DOM: 66
Listing Date: 4/2/2025
Last Updated: 4/23/2025 5:17:08 PM
Expected Active Date: 4/8/2025
List Agent Name: Janet Riley
List Office Name: The Riley Group
