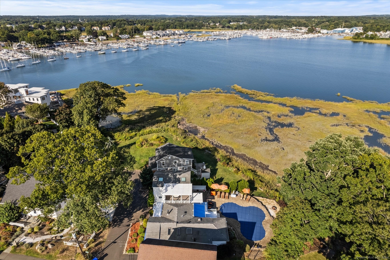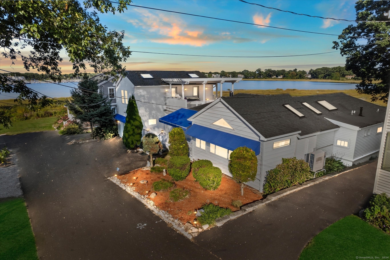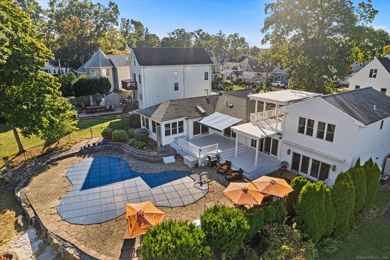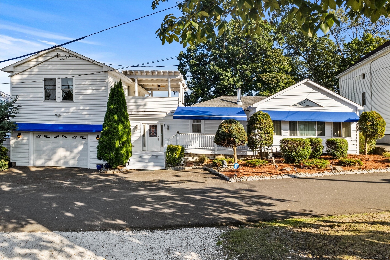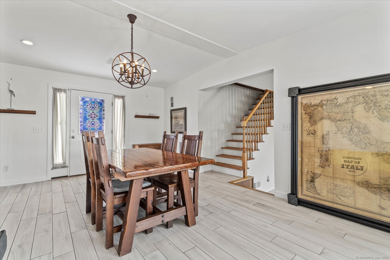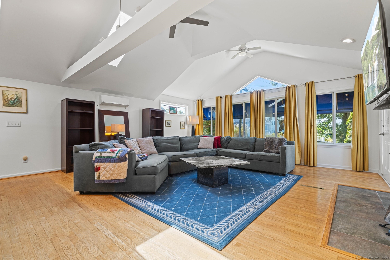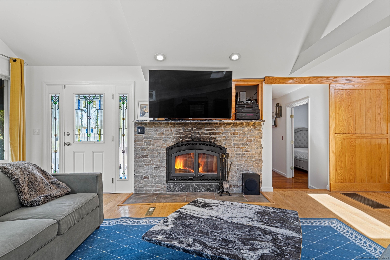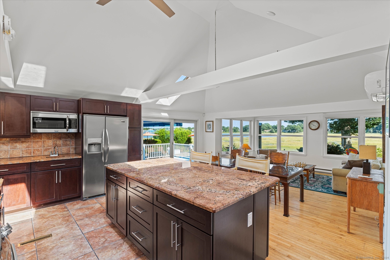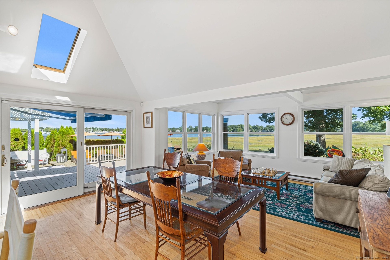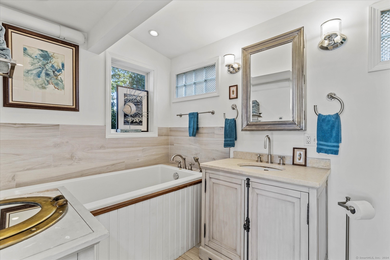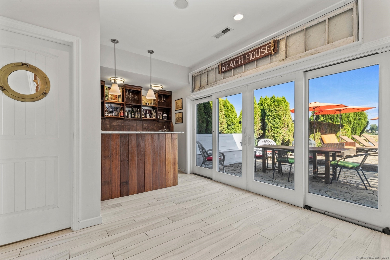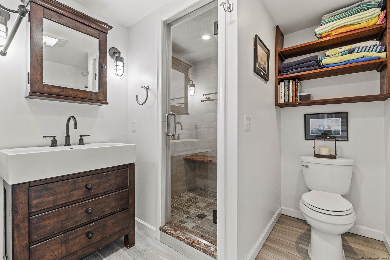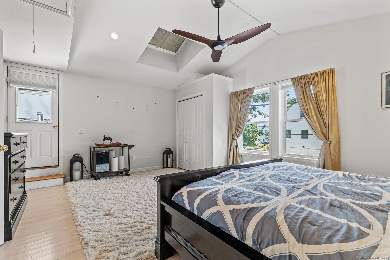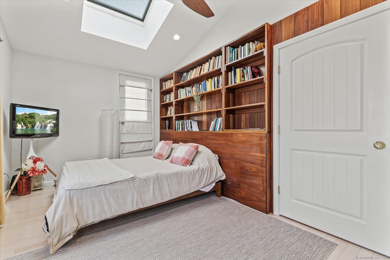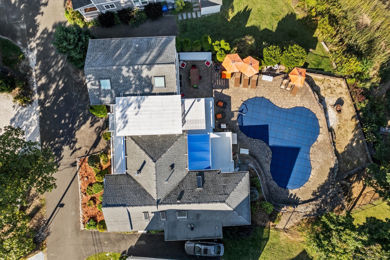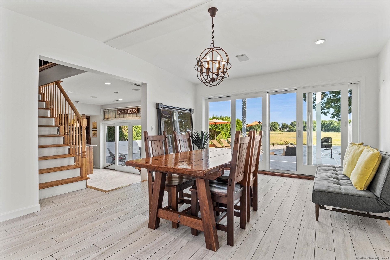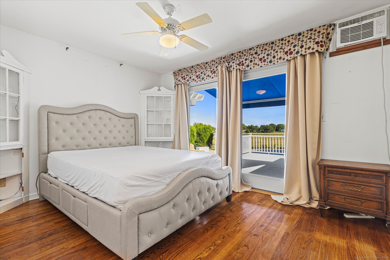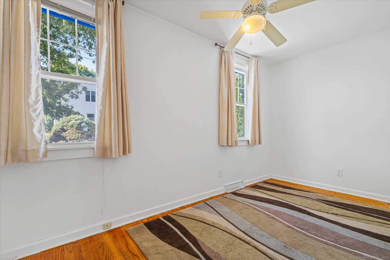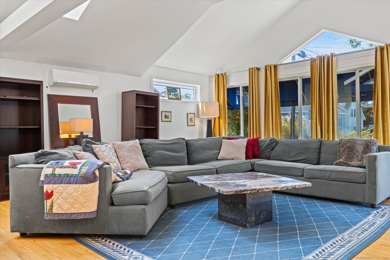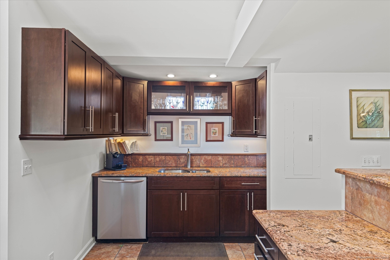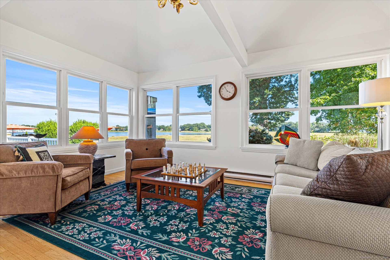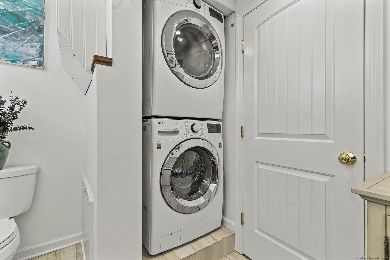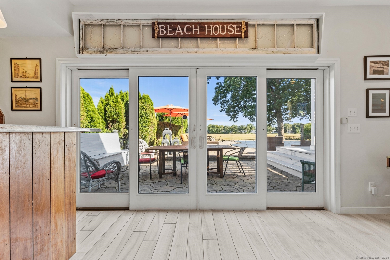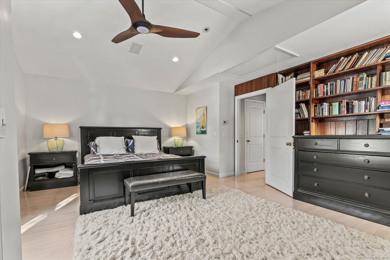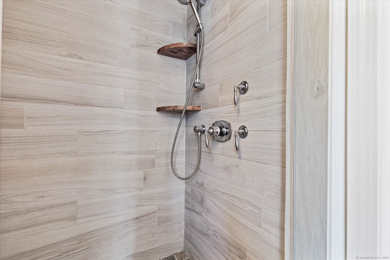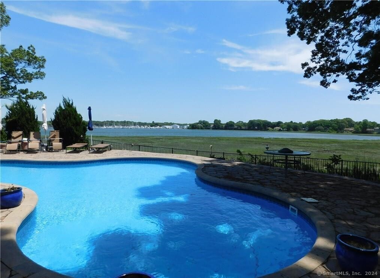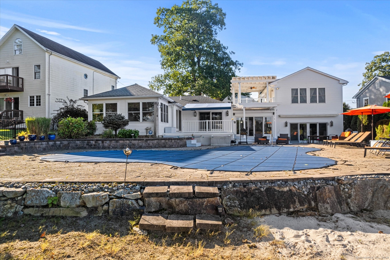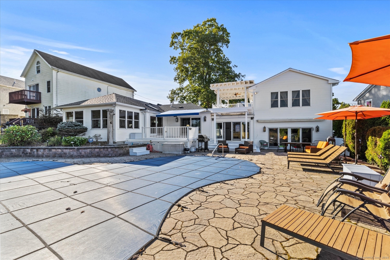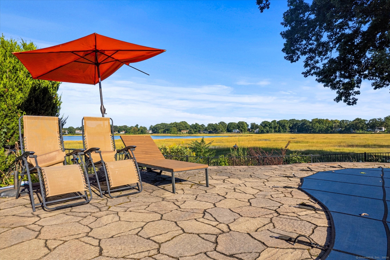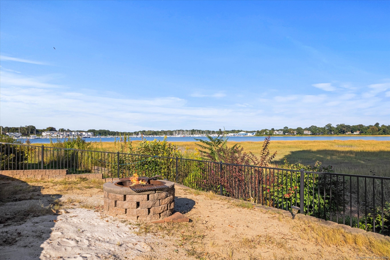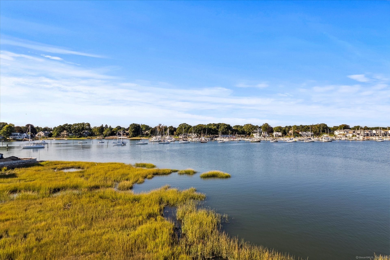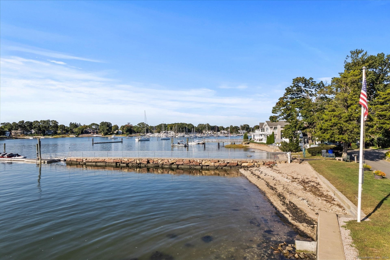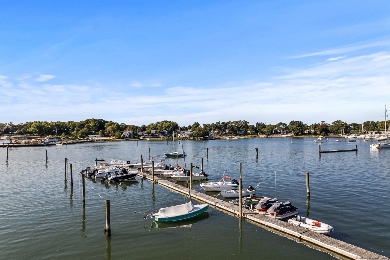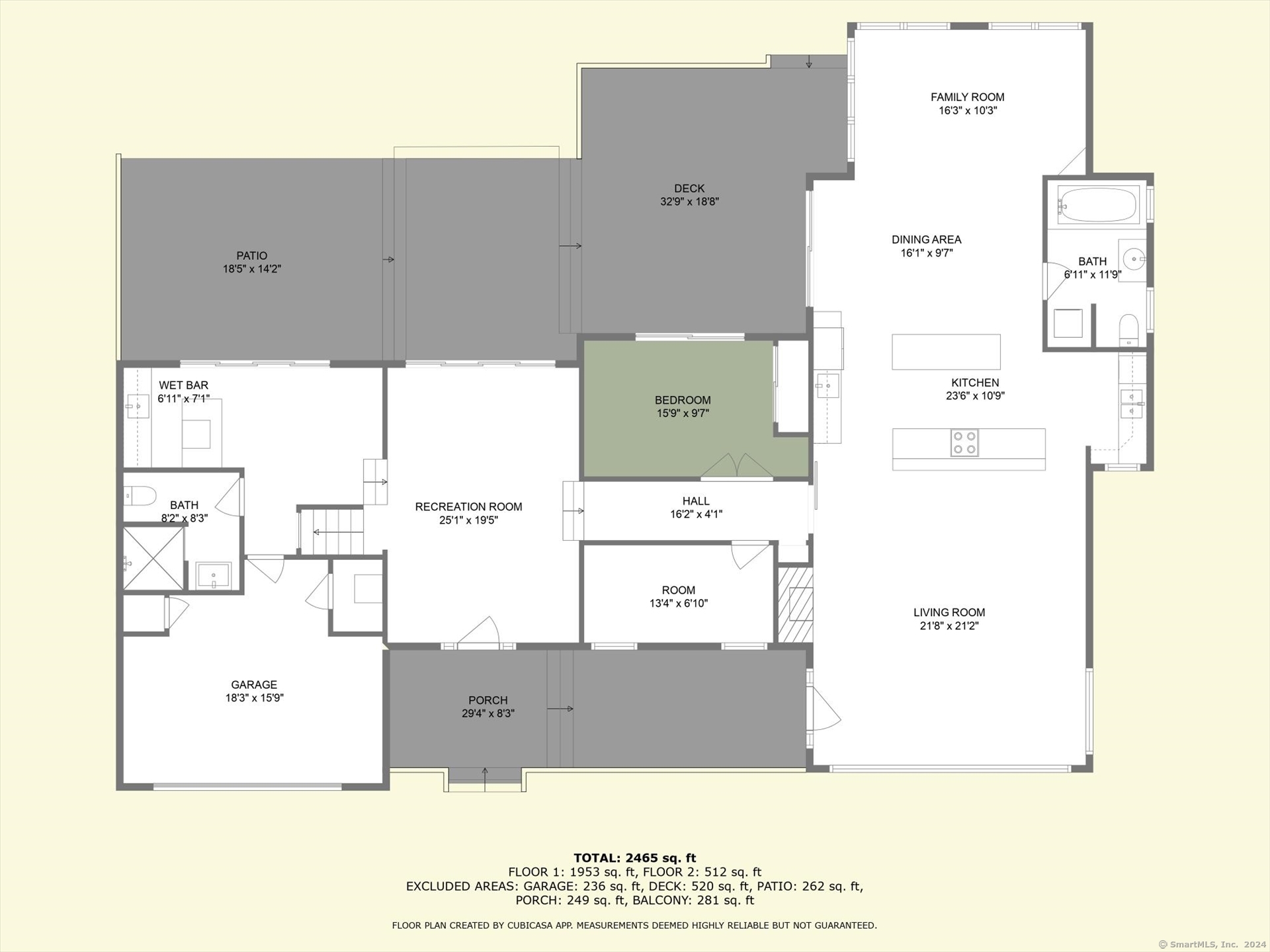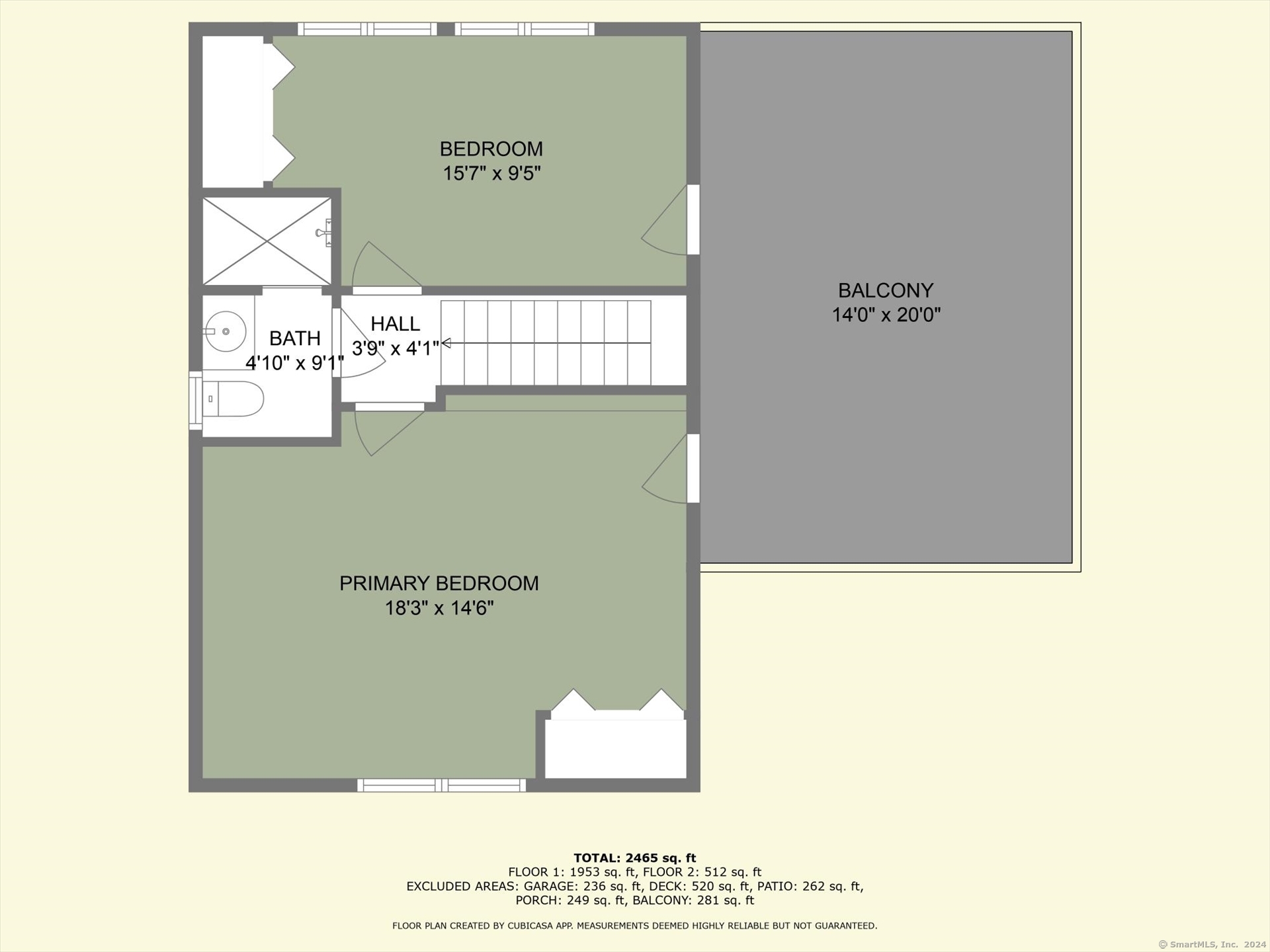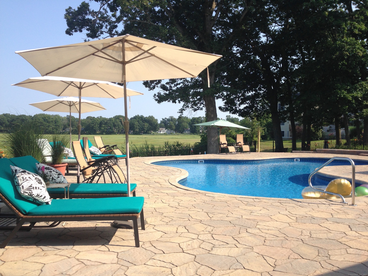More about this Property
If you are interested in more information or having a tour of this property with an experienced agent, please fill out this quick form and we will get back to you!
231 Pawson Road, Branford CT 06405
Current Price: $1,475,000
 3 beds
3 beds  3 baths
3 baths  2474 sq. ft
2474 sq. ft
Last Update: 7/19/2025
Property Type: Single Family For Sale
Escape to this stunning waterfront oasis offering resort-style living, deeded beach rights, and the perfect blend of elegance and comfort. Whether youre searching for a year-round retreat or an income-producing second home, this rare gem has it all. The sunlit open-concept layout showcases sweeping bay views, a cozy wood-burning fireplace, and a chefs kitchen with granite countertops, a central island, and breakfast bar. Step outside to expansive multi-level decks-ideal for dining, lounging by the in-ground pool, or soaking in the peaceful setting. The main level features two spacious bedrooms (one with deck access), a spa-style bath with jetted tub, a second full bath with steam shower, wet bar, and laundry area. Upstairs, two additional bedrooms and a third full bath open to a private rooftop deck with panoramic water views-perfect for morning coffee or sunset cocktails. With 3 bedrooms, 3 full baths, high-end finishes, and an active security system, this home delivers the ultimate in waterfront living. Bonus: Eligible as a second home with strong rental potential during the academic year.
Low annual association fee of $400 for access to the private beach and community amenities. This is more than a home-its a lifestyle. Schedule your private tour today and start living the coastal dream!
GPS friendly.
MLS #: 24084843
Style: Ranch,Other
Color: White
Total Rooms:
Bedrooms: 3
Bathrooms: 3
Acres: 0.23
Year Built: 1930 (Public Records)
New Construction: No/Resale
Home Warranty Offered:
Property Tax: $27,283
Zoning: 101
Mil Rate:
Assessed Value: $1,274,900
Potential Short Sale:
Square Footage: Estimated HEATED Sq.Ft. above grade is 2474; below grade sq feet total is ; total sq ft is 2474
| Appliances Incl.: | Microwave,Refrigerator,Dishwasher,Washer,Dryer |
| Laundry Location & Info: | Main Level Full size stackable on main level |
| Fireplaces: | 0 |
| Interior Features: | Cable - Available,Open Floor Plan,Security System |
| Home Automation: | Security System |
| Basement Desc.: | Crawl Space |
| Exterior Siding: | Vinyl Siding |
| Exterior Features: | Grill,Awnings,Deck,Garden Area |
| Foundation: | Concrete |
| Roof: | Shingle |
| Parking Spaces: | 2 |
| Driveway Type: | Private,Paved |
| Garage/Parking Type: | Attached Garage,Driveway |
| Swimming Pool: | 1 |
| Waterfront Feat.: | Harbor,L. I. Sound Frontage,Walk to Water,Dock or Mooring,Beach Rights,Association Required,Water Community,View,Beach |
| Lot Description: | Level Lot |
| Nearby Amenities: | Golf Course,Health Club,Library,Medical Facilities,Shopping/Mall |
| In Flood Zone: | 1 |
| Occupied: | Owner |
Hot Water System
Heat Type:
Fueled By: Hot Air,Other.
Cooling: Ceiling Fans,Central Air,Split System
Fuel Tank Location:
Water Service: Public Water Connected
Sewage System: Public Sewer Connected
Elementary: Per Board of Ed
Intermediate: Per Board of Ed
Middle: Per Board of Ed
High School: Per Board of Ed
Current List Price: $1,475,000
Original List Price: $1,575,000
DOM: 106
Listing Date: 4/4/2025
Last Updated: 6/24/2025 2:03:24 PM
List Agent Name: Linda Heinig
List Office Name: William Raveis Real Estate
