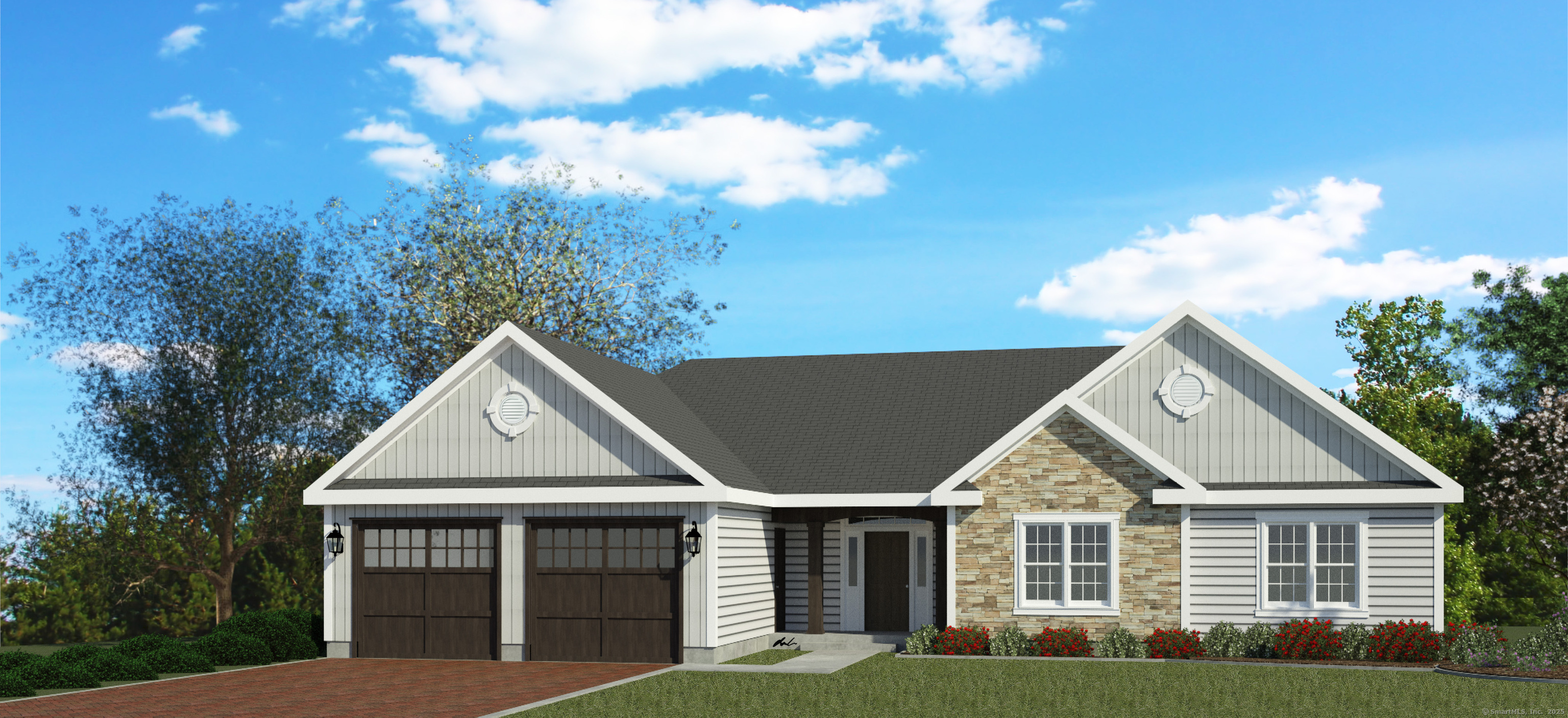More about this Property
If you are interested in more information or having a tour of this property with an experienced agent, please fill out this quick form and we will get back to you!
519 Village Street, Bristol CT 06010
Current Price: $788,600
 3 beds
3 beds  2 baths
2 baths  2136 sq. ft
2136 sq. ft
Last Update: 6/20/2025
Property Type: Single Family For Sale
Welcome to The Homes on Village, Bristols newest premier home community, offering 21 exclusive homesites custom-designed to fit your lifestyle. This home plan offers single level living at its finest, ready for your unique customizations. Enjoy the perfect blend of privacy and space, all while being conveniently located near major highways, shopping, and dining. Experience a neighborhood where elegance meets comfort-come discover the lifestyle waiting for you at The Homes on Village.
GPS Friendly
MLS #: 24084526
Style: Ranch
Color:
Total Rooms:
Bedrooms: 3
Bathrooms: 2
Acres: 0.35
Year Built: 2025 (Public Records)
New Construction: No/Resale
Home Warranty Offered:
Property Tax: $0
Zoning: R-10
Mil Rate:
Assessed Value: $77,840
Potential Short Sale:
Square Footage: Estimated HEATED Sq.Ft. above grade is 2136; below grade sq feet total is ; total sq ft is 2136
| Appliances Incl.: | Allowance,Oven/Range,Refrigerator,Dishwasher |
| Laundry Location & Info: | Main Level |
| Fireplaces: | 1 |
| Energy Features: | Energy Star Rated,Fireplace Insert,Programmable Thermostat,Ridge Vents,Thermopane Windows |
| Interior Features: | Auto Garage Door Opener,Cable - Pre-wired,Open Floor Plan |
| Energy Features: | Energy Star Rated,Fireplace Insert,Programmable Thermostat,Ridge Vents,Thermopane Windows |
| Home Automation: | Thermostat(s) |
| Basement Desc.: | Full,Unfinished,Storage,Garage Access,Interior Access |
| Exterior Siding: | Vinyl Siding,Vertical Siding |
| Exterior Features: | Underground Utilities,Sidewalk,Porch,Gutters,Patio |
| Foundation: | Concrete |
| Roof: | Asphalt Shingle,Fiberglass Shingle |
| Parking Spaces: | 2 |
| Driveway Type: | Private,Paved |
| Garage/Parking Type: | Attached Garage,Driveway,Paved |
| Swimming Pool: | 0 |
| Waterfront Feat.: | Not Applicable |
| Lot Description: | In Subdivision,Level Lot,Professionally Landscaped |
| Nearby Amenities: | Golf Course,Library,Medical Facilities,Park,Playground/Tot Lot,Public Pool,Shopping/Mall,Tennis Courts |
| Occupied: | Vacant |
Hot Water System
Heat Type:
Fueled By: Hot Air,Zoned.
Cooling: Central Air,Zoned
Fuel Tank Location: In Garage
Water Service: Public Water Connected
Sewage System: Public Sewer Connected
Elementary: Per Board of Ed
Intermediate: Per Board of Ed
Middle: Per Board of Ed
High School: Per Board of Ed
Current List Price: $788,600
Original List Price: $788,600
DOM: 81
Listing Date: 3/31/2025
Last Updated: 3/31/2025 2:58:21 PM
List Agent Name: George Santos
List Office Name: William Raveis Real Estate
