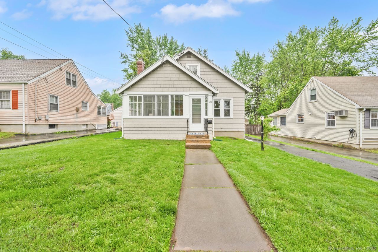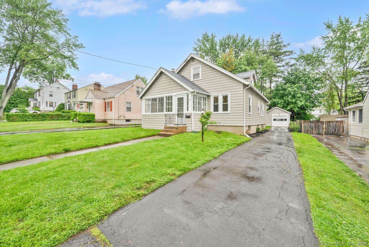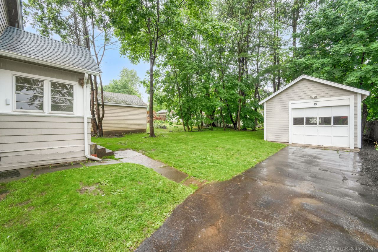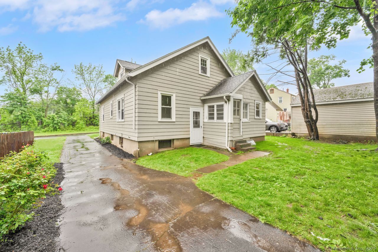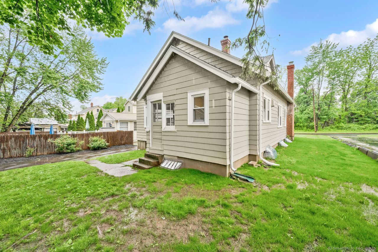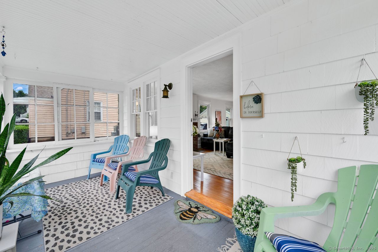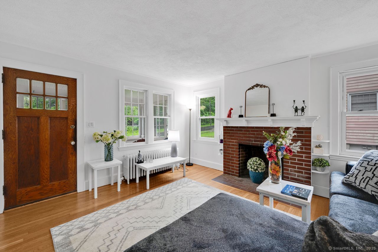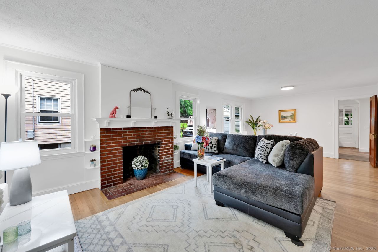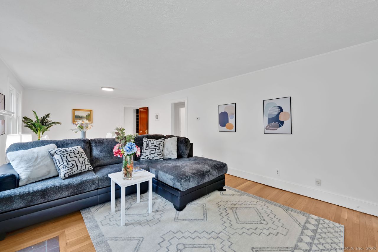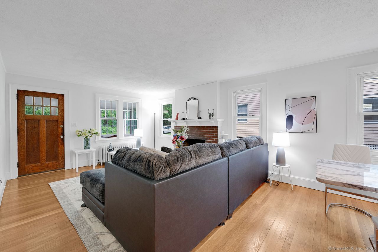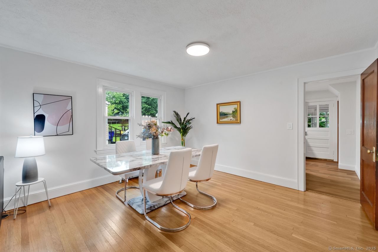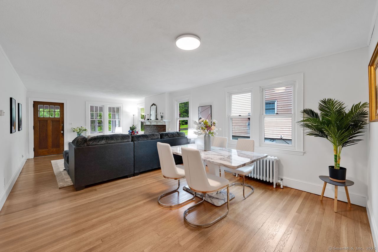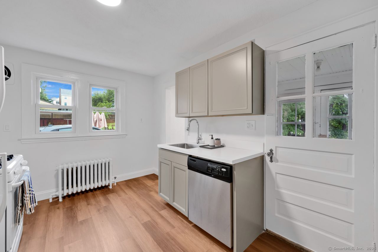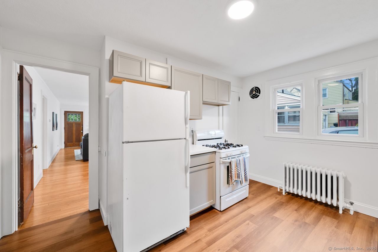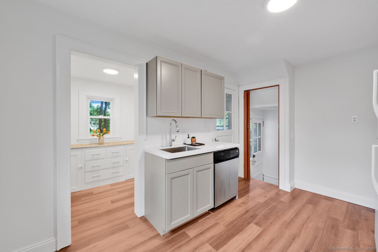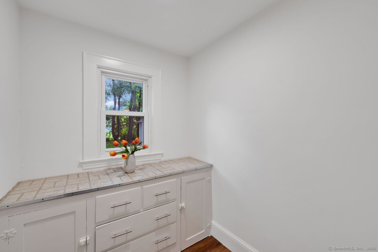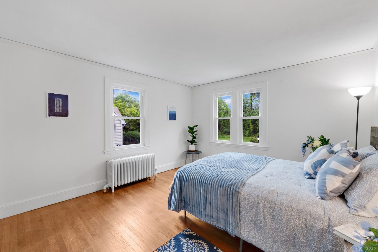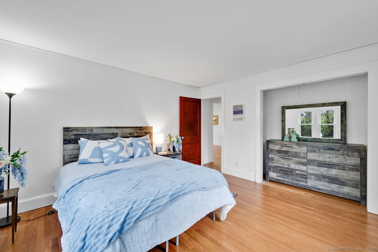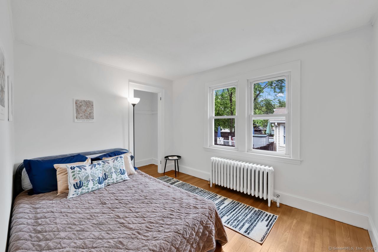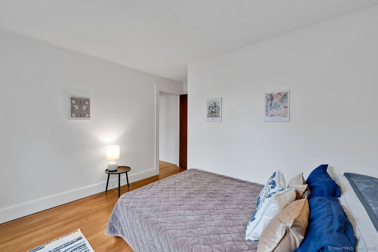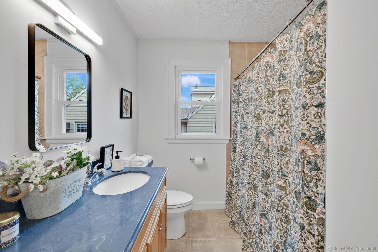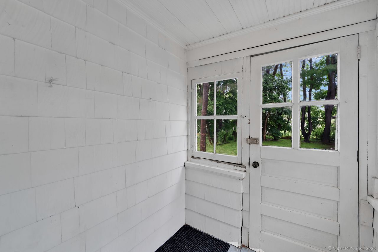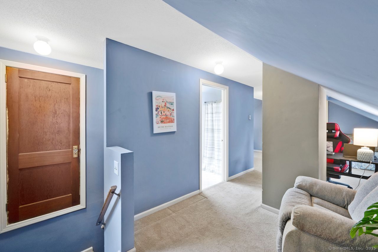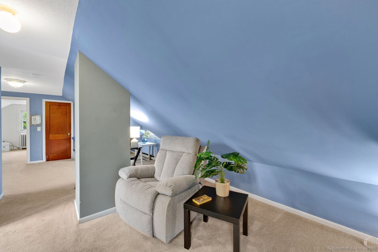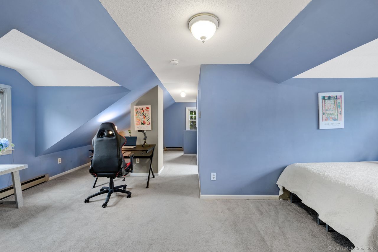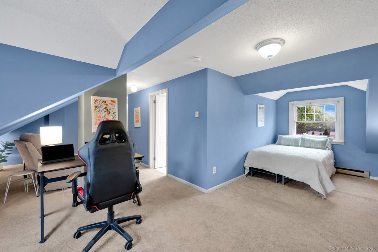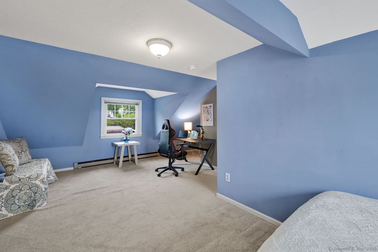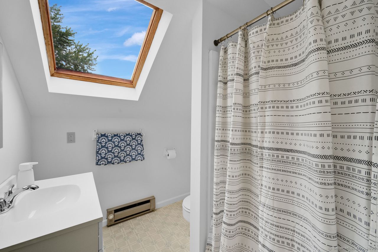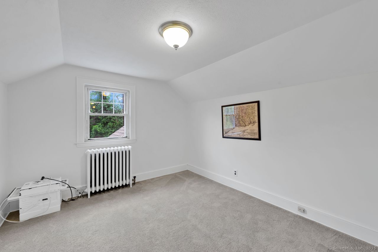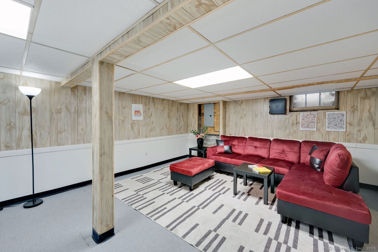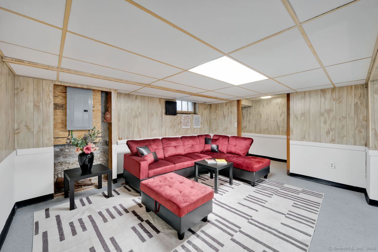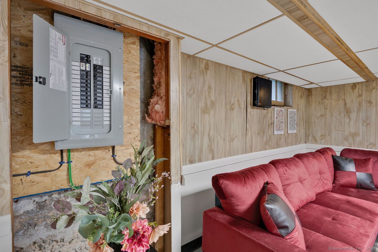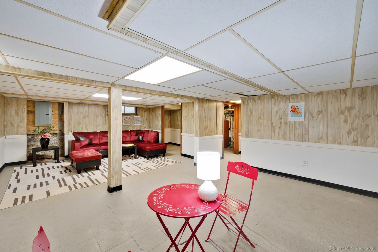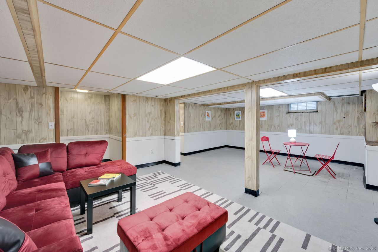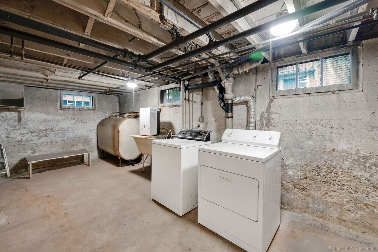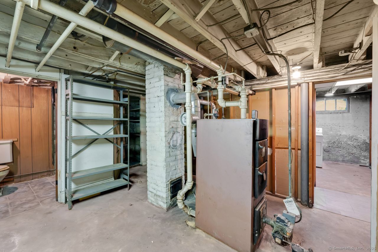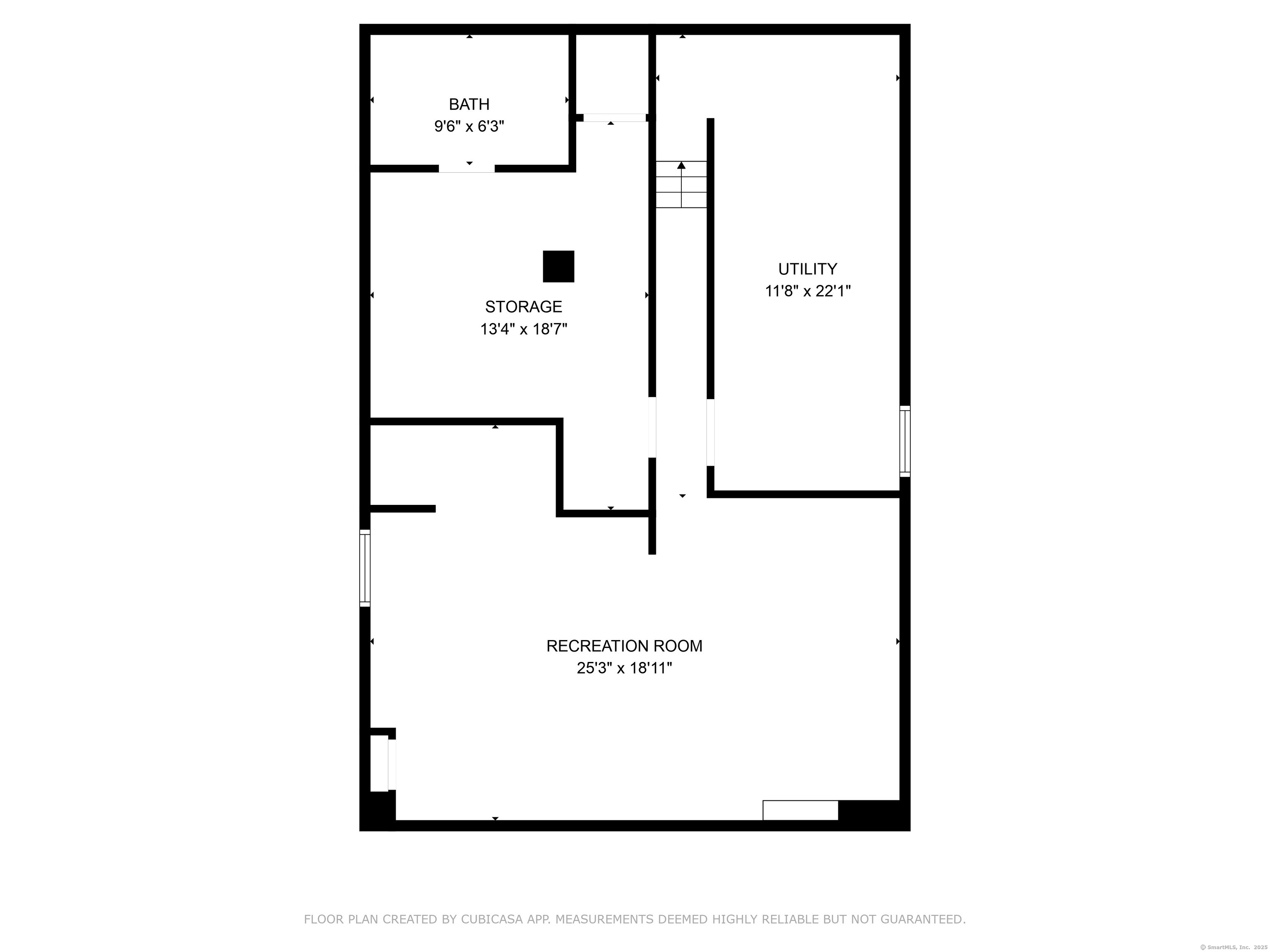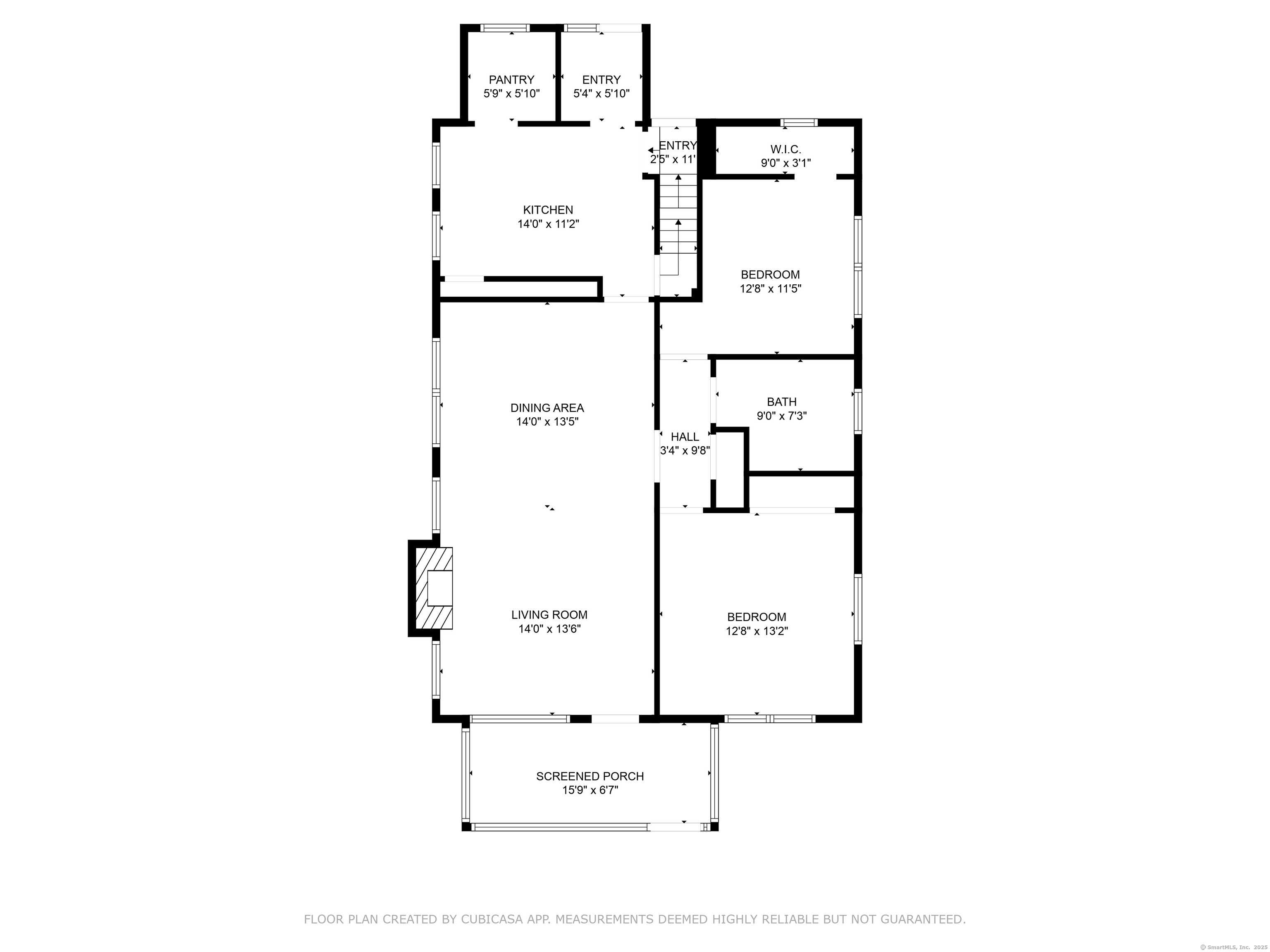More about this Property
If you are interested in more information or having a tour of this property with an experienced agent, please fill out this quick form and we will get back to you!
134 Saint Charles Street, West Hartford CT 06119
Current Price: $365,000
 4 beds
4 beds  2 baths
2 baths  1843 sq. ft
1843 sq. ft
Last Update: 7/20/2025
Property Type: Single Family For Sale
Versatile 4-Bedroom Cape in a Walkable West Hartford Neighborhood! Welcome to 134 Saint Charles Street-a sunny, move-in-ready Cape with flexible spaces perfect for families, multigenerational households, or anyone seeking multiple or single-floor living with room to grow. The main level features two well-sized bedrooms and a full bath-ideal for those who want to live comfortably on one floor. The spacious living and dining area boasts a classic fireplace, newly rebuilt chimney, and gleaming refinished hardwood floors. The bright kitchen includes a full pantry, which could be easily converted to house a stackable washer/dryer to create a convenient first-floor laundry. Upstairs, youll find another full bath and two additional bedrooms-great for guests, or a home office setup. Downstairs, the dry, partially finished basement includes laundry and plumbing for an additional bathroom, and offers in-law apartment potential with a separate entrance. Enjoy the inviting enclosed front porch, private level backyard, and detached garage. Located close to a highly regarded science/math magnet school, and with easy access to public transportation and highways, this home offers exceptional convenience. Recent updates include a new electrical panel and service, re-built chimney, refinished hardwood floors, and a gas line to the home (supporting the gas range and gas water heater). Heat is primarily oil with electric baseboard in the upstairs suite. Make this beautiful hom
Rt. 84 to Park Road. One-way off South Quaker Lane.
MLS #: 24083841
Style: Cape Cod
Color: Tan
Total Rooms:
Bedrooms: 4
Bathrooms: 2
Acres: 0.17
Year Built: 1931 (Public Records)
New Construction: No/Resale
Home Warranty Offered:
Property Tax: $6,630
Zoning: R-6
Mil Rate:
Assessed Value: $148,050
Potential Short Sale:
Square Footage: Estimated HEATED Sq.Ft. above grade is 1843; below grade sq feet total is ; total sq ft is 1843
| Appliances Incl.: | Gas Range,Oven/Range,Refrigerator,Dishwasher,Washer,Dryer |
| Laundry Location & Info: | Lower Level Basement |
| Fireplaces: | 1 |
| Energy Features: | Thermopane Windows |
| Interior Features: | Auto Garage Door Opener,Open Floor Plan |
| Energy Features: | Thermopane Windows |
| Basement Desc.: | Full,Partially Finished |
| Exterior Siding: | Shake |
| Exterior Features: | Porch-Enclosed,Porch,Gutters |
| Foundation: | Concrete |
| Roof: | Asphalt Shingle |
| Parking Spaces: | 1 |
| Driveway Type: | Paved |
| Garage/Parking Type: | Detached Garage,Paved,Off Street Parking,Driveway |
| Swimming Pool: | 0 |
| Waterfront Feat.: | Not Applicable |
| Lot Description: | Level Lot |
| Nearby Amenities: | Medical Facilities,Park,Playground/Tot Lot,Public Rec Facilities,Public Transportation,Shopping/Mall |
| In Flood Zone: | 0 |
| Occupied: | Vacant |
Hot Water System
Heat Type:
Fueled By: Hot Water.
Cooling: Window Unit
Fuel Tank Location: In Basement
Water Service: Public Water Connected
Sewage System: Public Sewer Connected
Elementary: Per Board of Ed
Intermediate: Per Board of Ed
Middle: Per Board of Ed
High School: Per Board of Ed
Current List Price: $365,000
Original List Price: $389,900
DOM: 11
Listing Date: 5/23/2025
Last Updated: 6/11/2025 4:05:19 PM
Expected Active Date: 5/30/2025
List Agent Name: Kate Gervais
List Office Name: Coldwell Banker Realty
