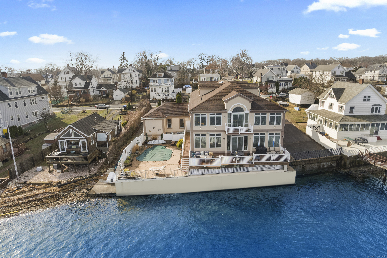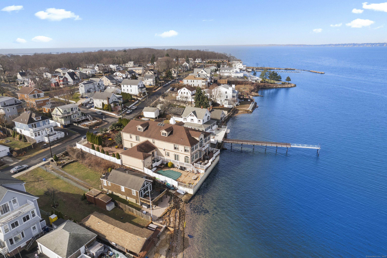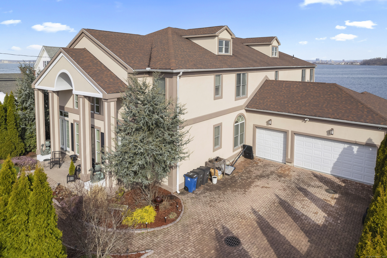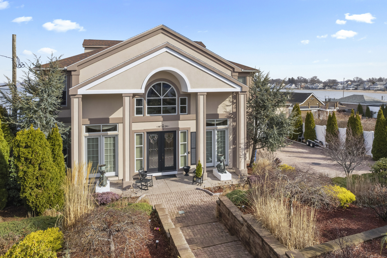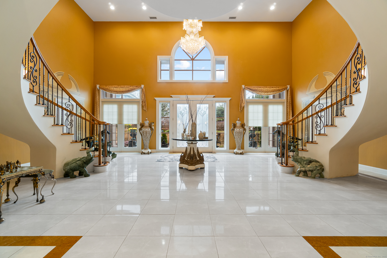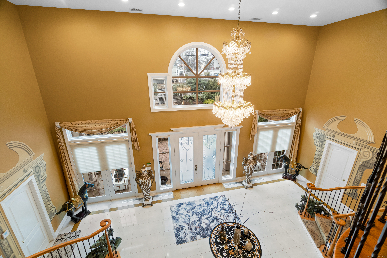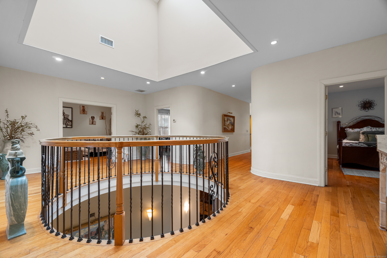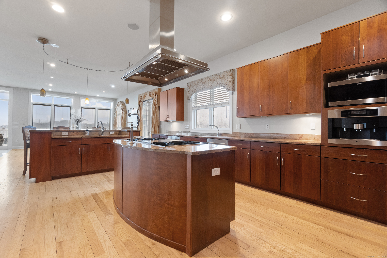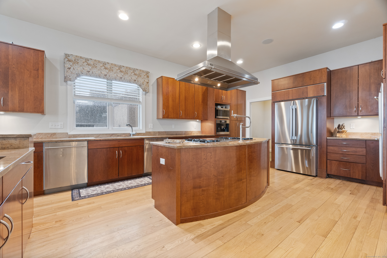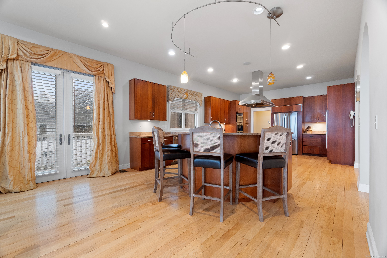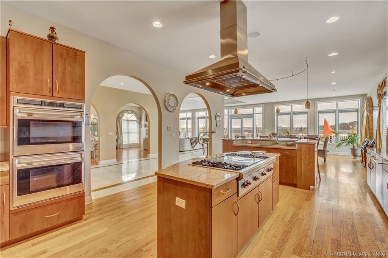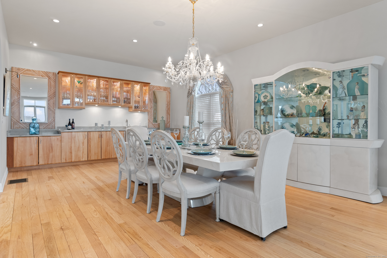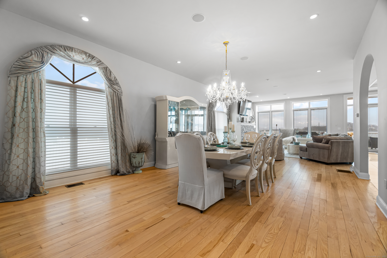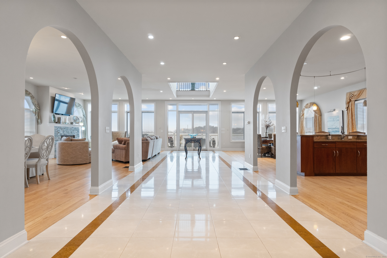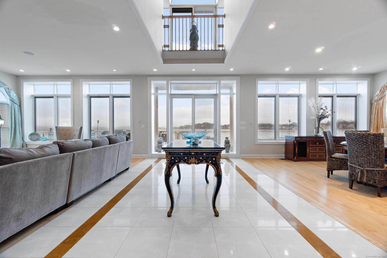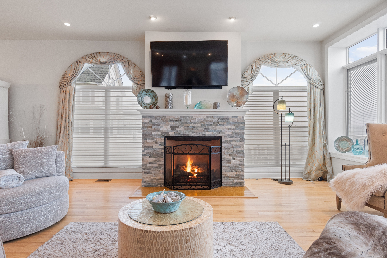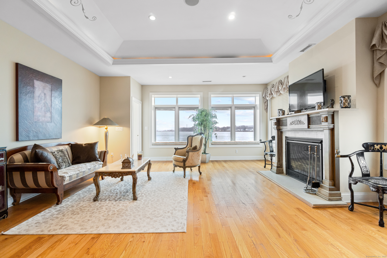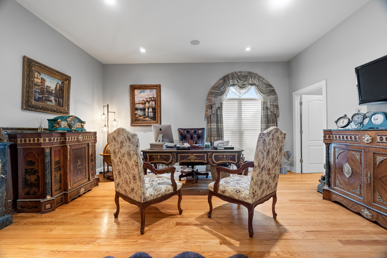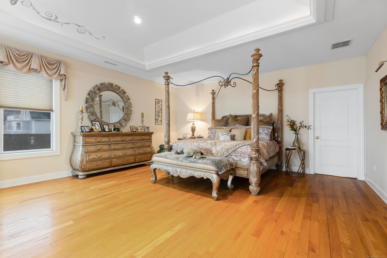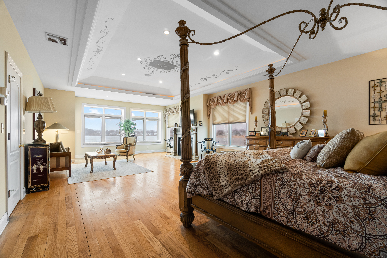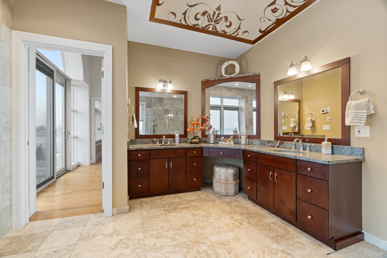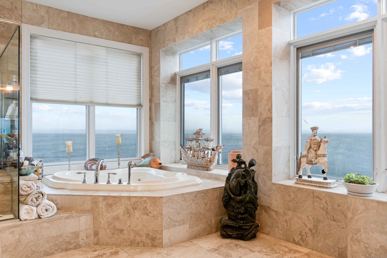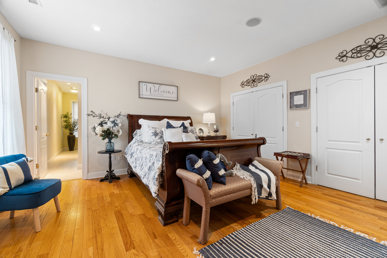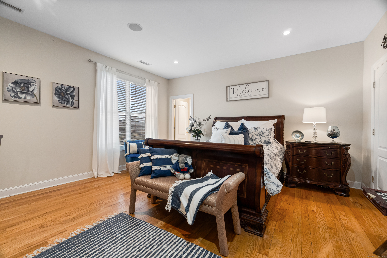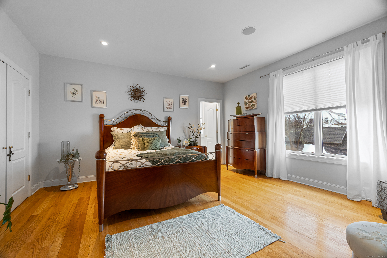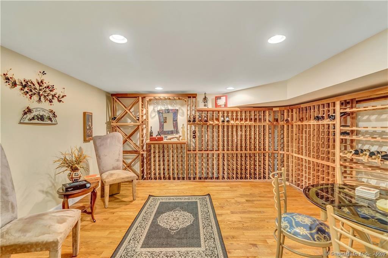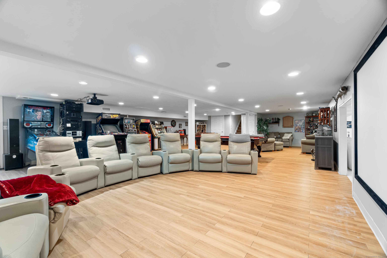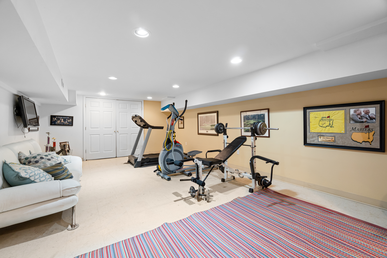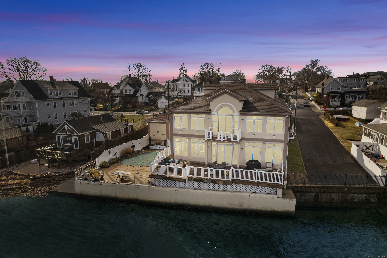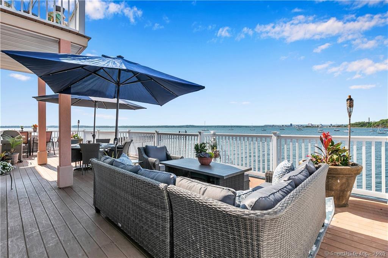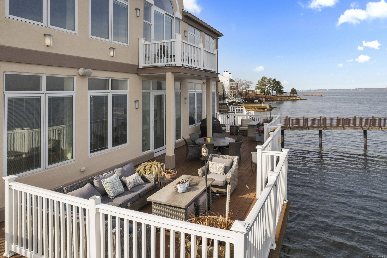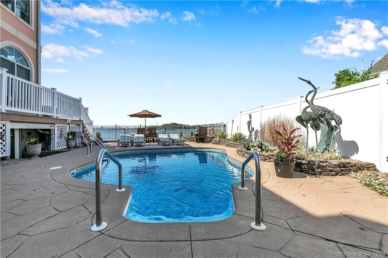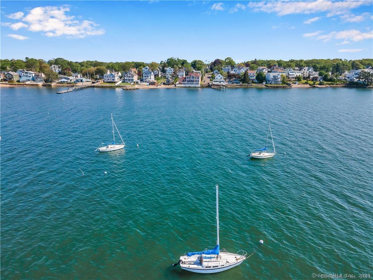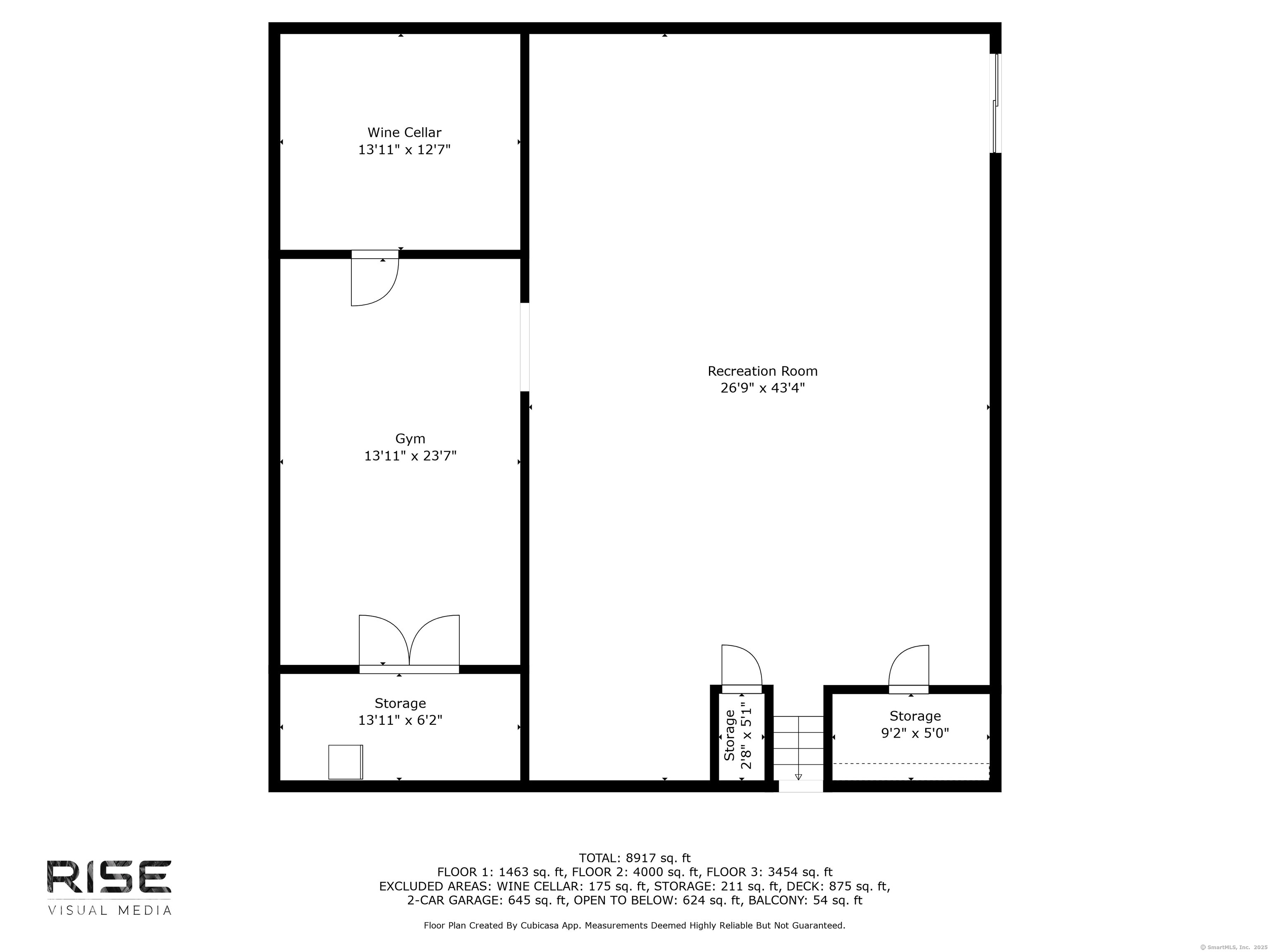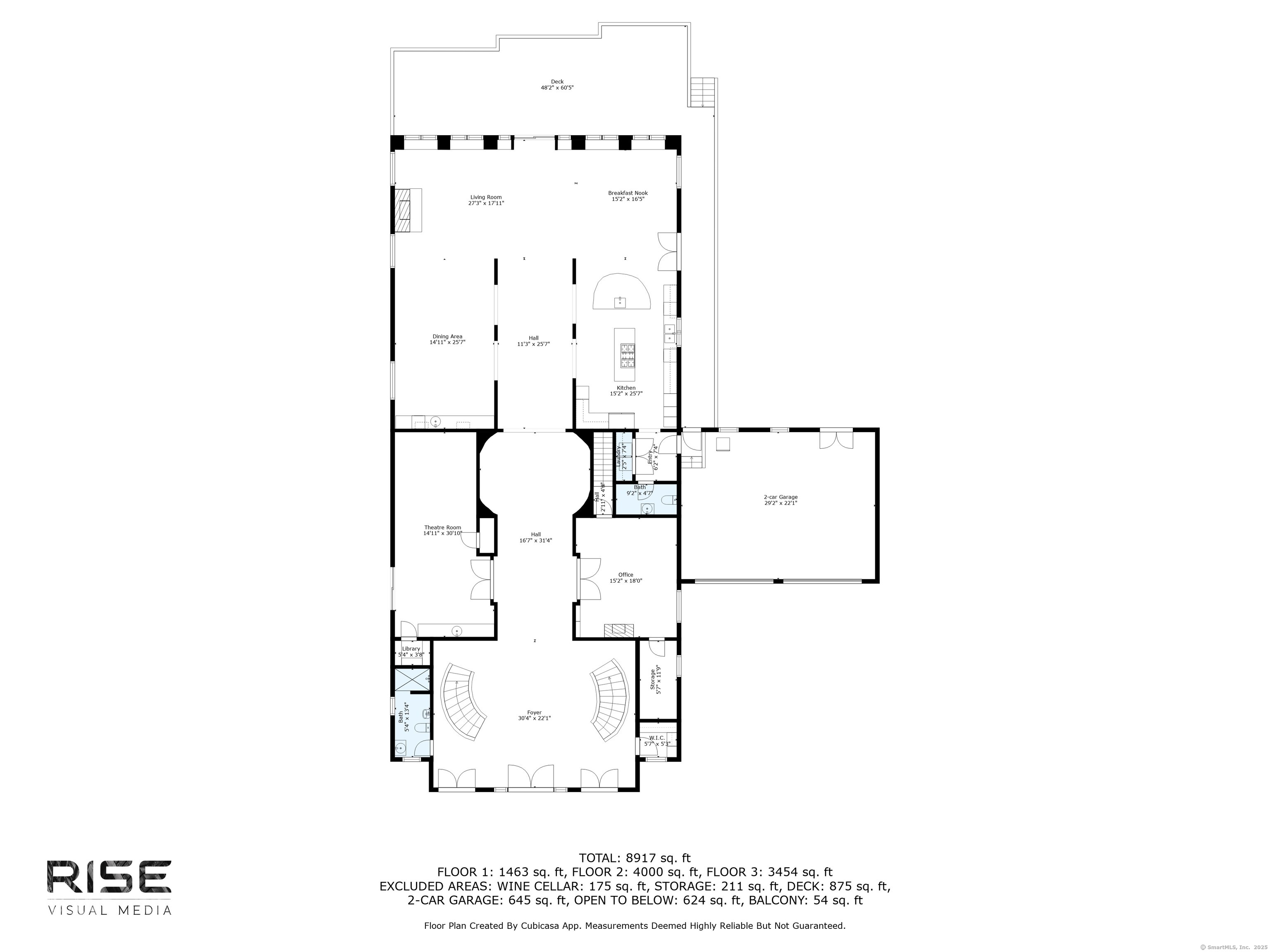More about this Property
If you are interested in more information or having a tour of this property with an experienced agent, please fill out this quick form and we will get back to you!
114 Cove Street, New Haven CT 06512
Current Price: $1,825,000
 4 beds
4 beds  7 baths
7 baths  12088 sq. ft
12088 sq. ft
Last Update: 6/17/2025
Property Type: Single Family For Sale
Have you ever walked into a home that truly stands out? Welcome to 114 Cove Street - an unparalleled waterfront estate with breathtaking views from every room. Nestled along New Haven Harbor in the charming Morris Cove neighborhood, this home offers captivating views of Long Island Sound by day and the New Haven skyline lit up at night. This custom architectural masterpiece features twin staircases, complementing the grand 30-foot-high, 40-foot-wide foyer. The expansive main level seamlessly blends practicality and grandeur. The chefs kitchen is a dream, equipped with top-tier appliances, sleek granite countertops, cherry wood cabinets, a built-in espresso machine, pot filler, double ovens, and a cozy breakfast nook. Adjacent, the formal dining room is an entertainers delight with a 14-foot wet bar and wine refrigerator. On the upper level, youll find four spacious bedroom suites, each with private en-suite bathrooms, double closets, and individual thermostats. The primary suite is a private retreat, featuring a gas fireplace, his-and-her walk-in closets, a spa-inspired bathroom with an all-glass shower, soaking tub, and a balcony overlooking the tranquil waters. Premium amenities include a climate-controlled wine cellar, home theater, and an exercise room. Step outside to your personal sanctuary - an expansive deck leading to a heated pool, complemented by a private beach and meticulously manicured grounds.
A newly renovated three-room 598 sq.foot apartment with its own deck and entrance serves as an in-law suite or income opportunity. This home offers incredible versatility, perfect for a variety of lifestyles-whether youre seeking a spacious family home, a cozy retreat, or an ideal bed-and-breakfast. Just minutes from the culture and culinary delights of downtown New Haven, this home offers more than a place to live-its a lifestyle. SELLER TO PAY 1 YEAR OF TAXES AT ClOSING.
Townsend Ave. to Light house Rd. to Cove Street
MLS #: 24083475
Style: Colonial
Color: beige
Total Rooms:
Bedrooms: 4
Bathrooms: 7
Acres: 0.34
Year Built: 2006 (Public Records)
New Construction: No/Resale
Home Warranty Offered:
Property Tax: $44,998
Zoning: RS2
Mil Rate:
Assessed Value: $1,168,790
Potential Short Sale:
Square Footage: Estimated HEATED Sq.Ft. above grade is 7824; below grade sq feet total is 4264; total sq ft is 12088
| Appliances Incl.: | Gas Cooktop,Wall Oven,Microwave,Subzero,Dishwasher,Washer,Electric Dryer,Wine Chiller |
| Laundry Location & Info: | Main Level,Upper Level |
| Fireplaces: | 2 |
| Energy Features: | Fireplace Insert,Thermopane Windows |
| Interior Features: | Auto Garage Door Opener,Cable - Available,Central Vacuum,Open Floor Plan,Security System |
| Energy Features: | Fireplace Insert,Thermopane Windows |
| Home Automation: | Appliances |
| Basement Desc.: | Full,Heated,Fully Finished,Interior Access,Liveable Space,Full With Walk-Out |
| Exterior Siding: | Stucco |
| Exterior Features: | Lighting,Guest House,French Doors,Patio,Balcony,Grill,Fruit Trees,Deck,Garden Area |
| Foundation: | Concrete |
| Roof: | Asphalt Shingle |
| Parking Spaces: | 3 |
| Driveway Type: | Private,Paved |
| Garage/Parking Type: | Attached Garage,Driveway |
| Swimming Pool: | 1 |
| Waterfront Feat.: | Ocean Frontage,Beach |
| Lot Description: | Fence - Partial,Level Lot,Water View |
| In Flood Zone: | 1 |
| Occupied: | Owner |
Hot Water System
Heat Type:
Fueled By: Hot Air.
Cooling: Central Air
Fuel Tank Location:
Water Service: Public Water Connected
Sewage System: Public Sewer Connected
Elementary: Per Board of Ed
Intermediate:
Middle: Per Board of Ed
High School: Per Board of Ed
Current List Price: $1,825,000
Original List Price: $1,825,000
DOM: 82
Listing Date: 3/27/2025
Last Updated: 3/27/2025 8:52:02 PM
List Agent Name: Ariel Tortora
List Office Name: William Raveis Real Estate
