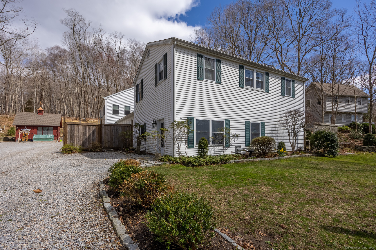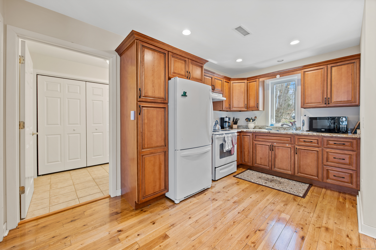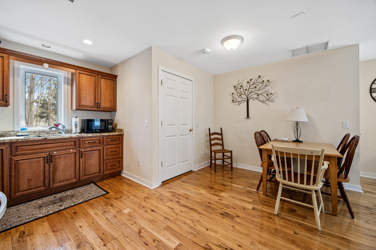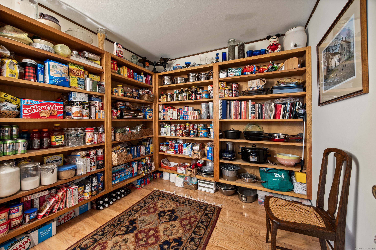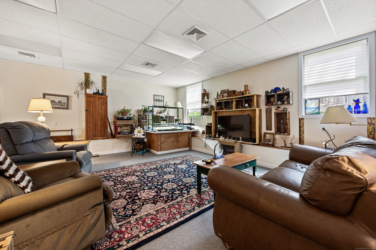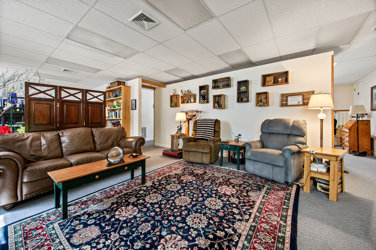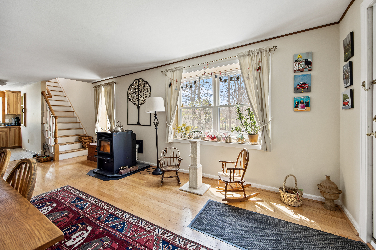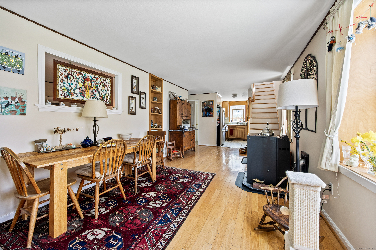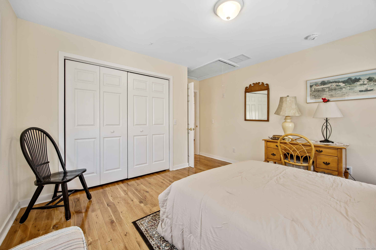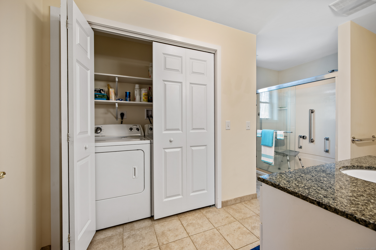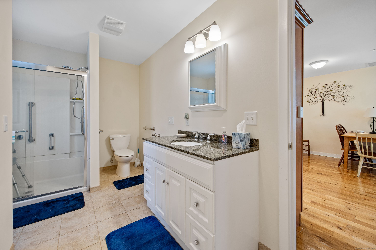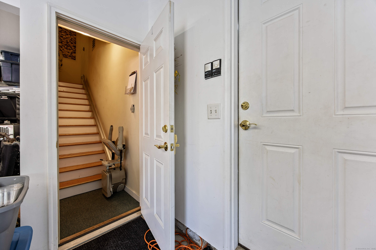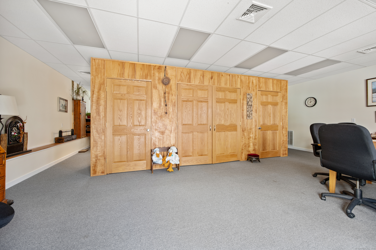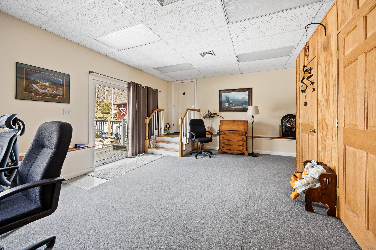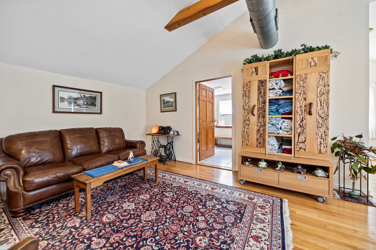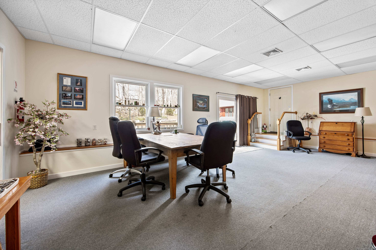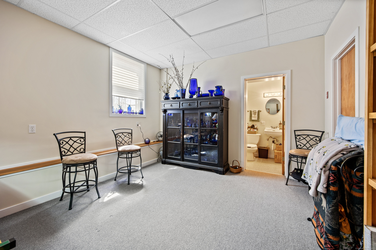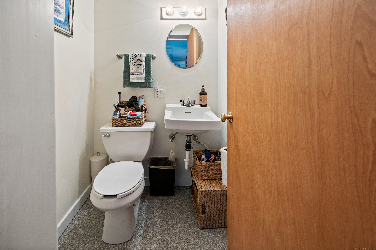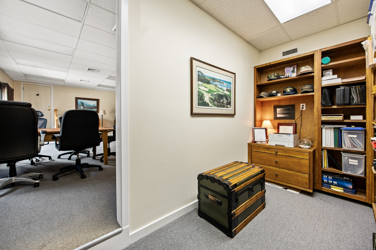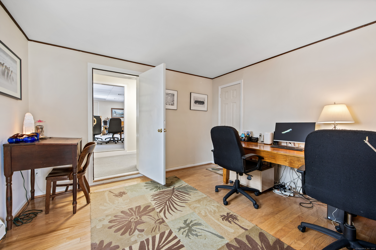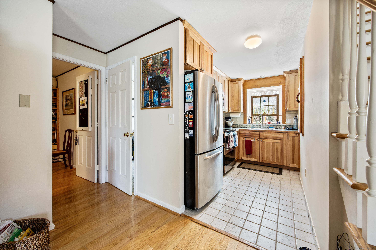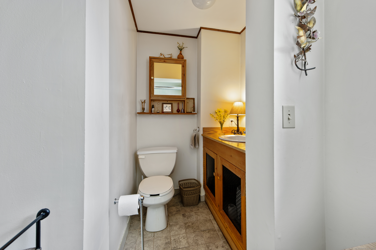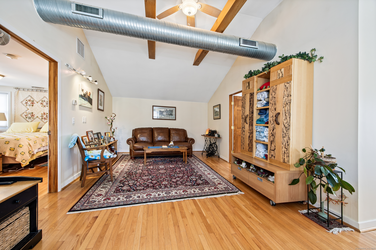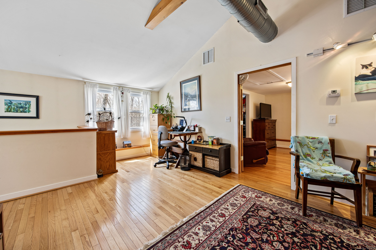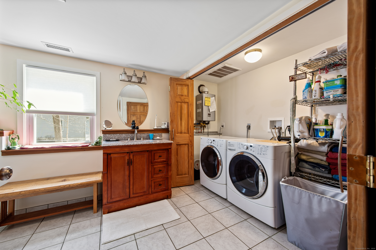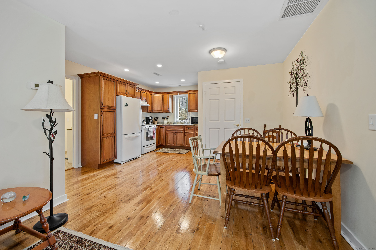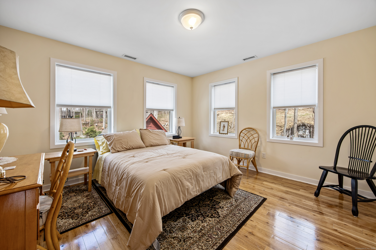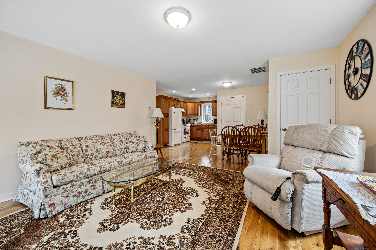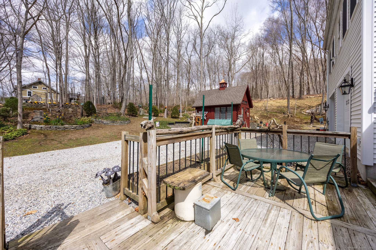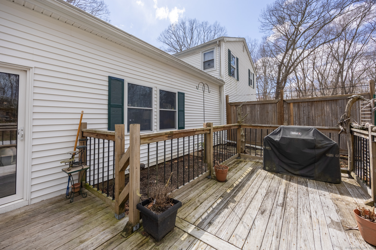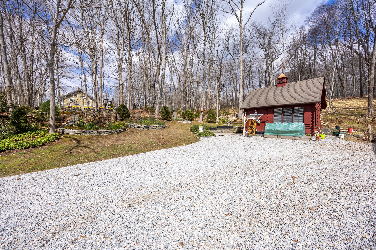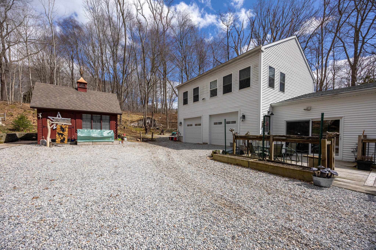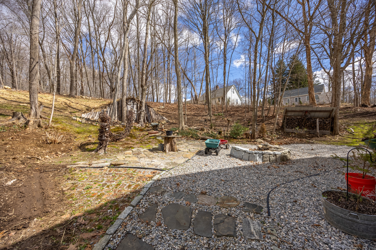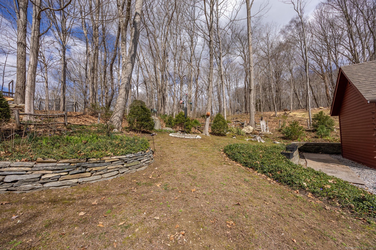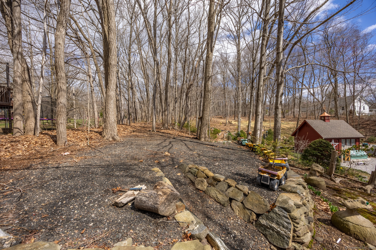More about this Property
If you are interested in more information or having a tour of this property with an experienced agent, please fill out this quick form and we will get back to you!
65 Main Street, Essex CT 06426
Current Price: $575,000
 2 beds
2 beds  4 baths
4 baths  3792 sq. ft
3792 sq. ft
Last Update: 7/20/2025
Property Type: Single Family For Sale
Built to Last! Rare opportunity to own this Custom Built Property featuring over 3700 square feet of living space, 2 beds, 3.1 baths, a living room, dining room with pellet stove, kitchen with large pantry, first floor office which has potential to be a 3rd bedroom, and first floor family room. The upstairs has a primary bedroom suite with great closet space, a sitting room with vaulted ceiling and spacious full bathroom. The 2 car attached garage has 8 feet clearance at the doors, a legal 1 bedroom apartment above with its own separate access, handicap accessible chair lift, keyless entry, separate electric, propane, central, air, appliances, 2 Fridges and 2 ovens, water heater, furnace, and large living area with beautiful granite counters in the kitchen. The outdoor space is incredible featuring 1 acre, 2 fire pits, stone walls, a Kloter Farm outbuilding with blown in insulation, loft and electric panel, and separate storage area, 50 year architectural shingle roof on the middle portion of house, oversized driveway with loose granite and new engineered Septic. Residential zoning with Commercial use for office space too! Property offers lots of size and flexibility for the price. Great proximity to Griswold Inn, Essex Steam Train, and Ivoryton Playhouse. Schedule your appointment today!
Property is across from the Fife and Drum Museum, 62 North Main Street, Ivoryton. Road also known as Route 80, and Warsaw Street. Home is 2nd on right from coming up the road after Budney Hill Rd. White house with loose stone driveway. Red building at e
MLS #: 24082247
Style: Colonial
Color:
Total Rooms:
Bedrooms: 2
Bathrooms: 4
Acres: 1
Year Built: 1960 (Public Records)
New Construction: No/Resale
Home Warranty Offered:
Property Tax: $5,270
Zoning: Commercial
Mil Rate:
Assessed Value: $282,900
Potential Short Sale:
Square Footage: Estimated HEATED Sq.Ft. above grade is 3792; below grade sq feet total is ; total sq ft is 3792
| Appliances Incl.: | Oven/Range,Microwave,Refrigerator |
| Fireplaces: | 0 |
| Basement Desc.: | None |
| Exterior Siding: | Vinyl Siding |
| Foundation: | Slab |
| Roof: | Asphalt Shingle |
| Parking Spaces: | 2 |
| Garage/Parking Type: | Attached Garage |
| Swimming Pool: | 0 |
| Waterfront Feat.: | Not Applicable |
| Lot Description: | Level Lot |
| Occupied: | Owner |
Hot Water System
Heat Type:
Fueled By: Hot Water.
Cooling: Central Air
Fuel Tank Location: Above Ground
Water Service: Private Well
Sewage System: Septic
Elementary: Per Board of Ed
Intermediate:
Middle:
High School: Per Board of Ed
Current List Price: $575,000
Original List Price: $575,000
DOM: 19
Listing Date: 4/9/2025
Last Updated: 4/29/2025 1:42:31 PM
List Agent Name: Robert Perriello
List Office Name: Century 21 AllPoints Realty
