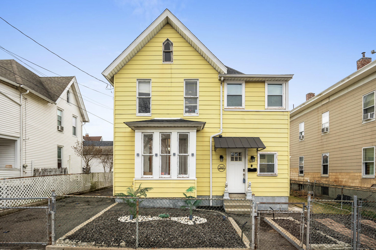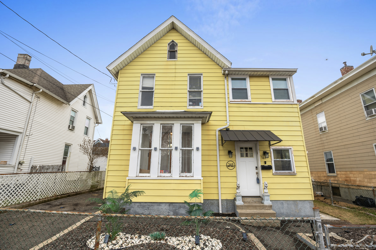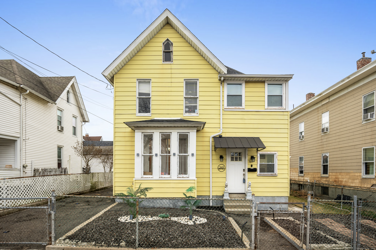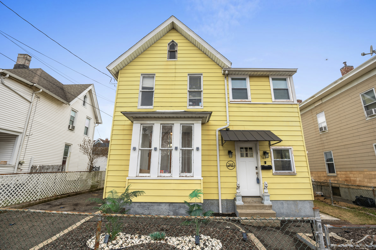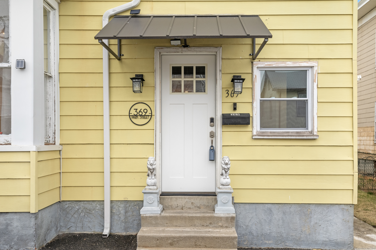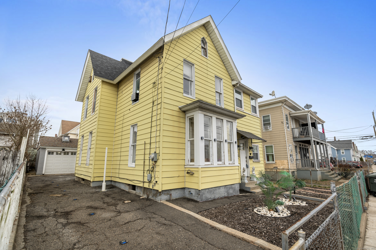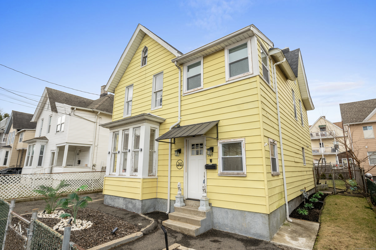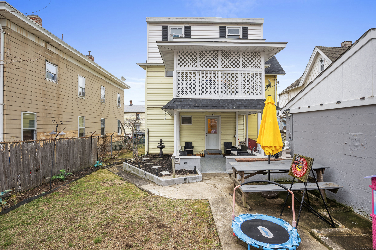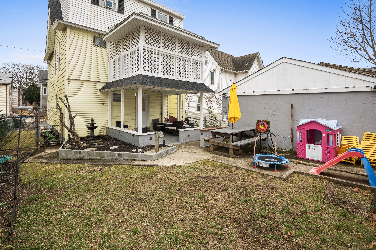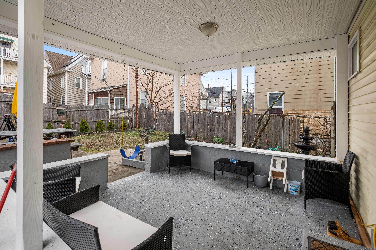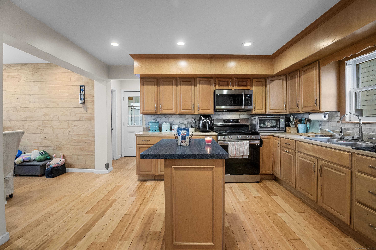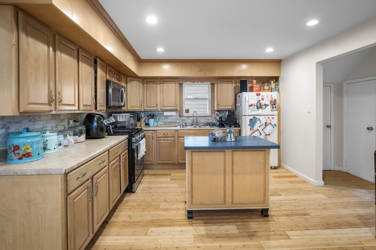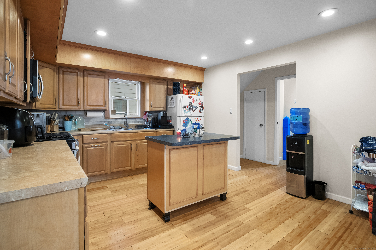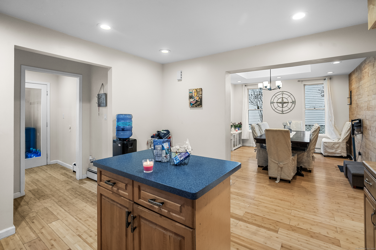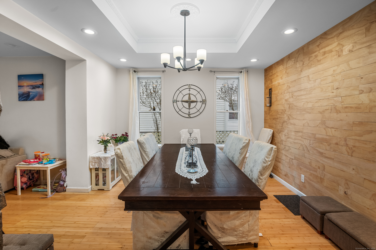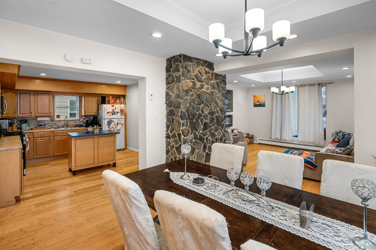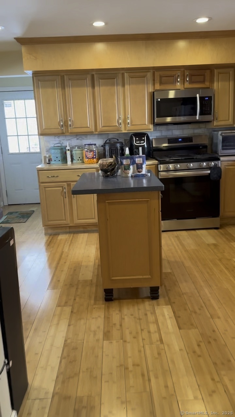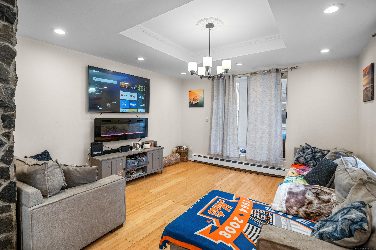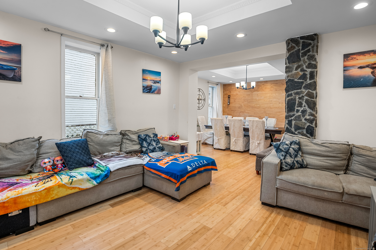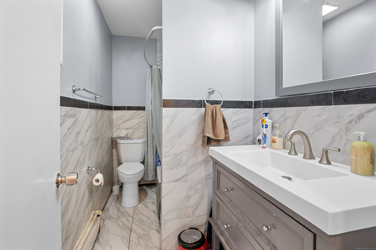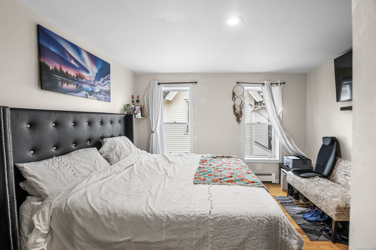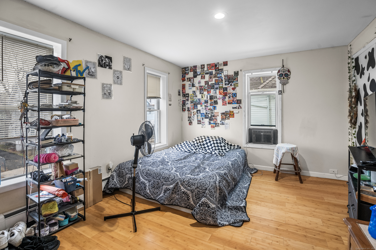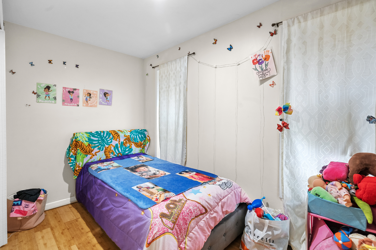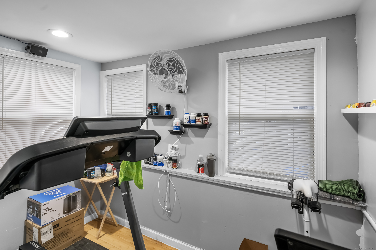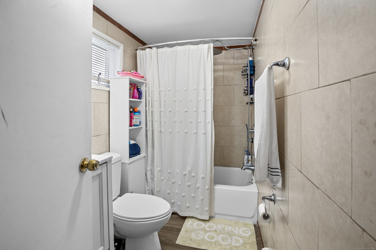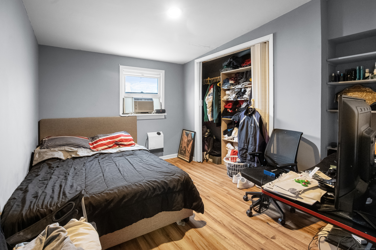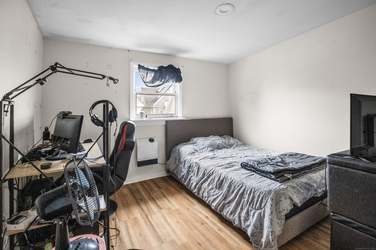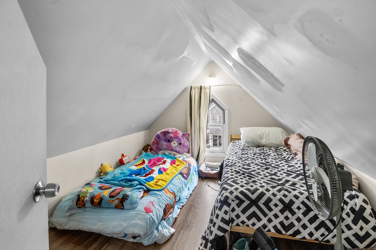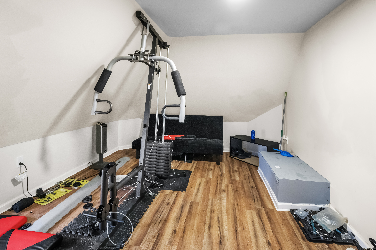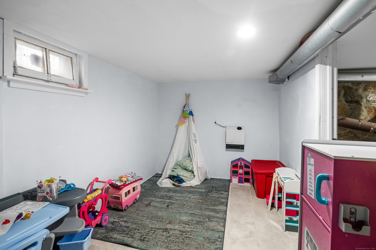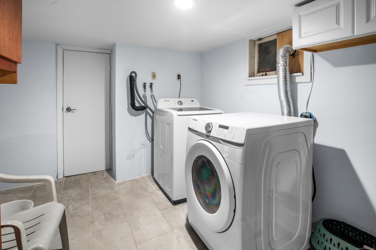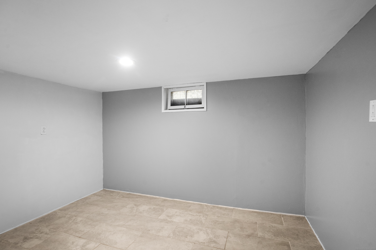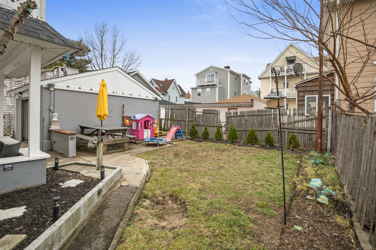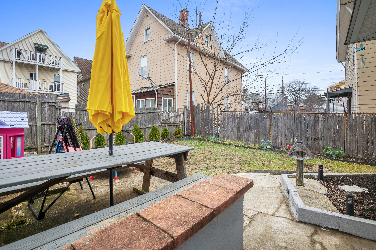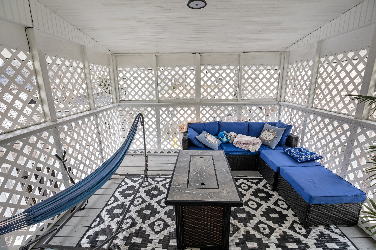More about this Property
If you are interested in more information or having a tour of this property with an experienced agent, please fill out this quick form and we will get back to you!
369 Park Street, Bridgeport CT 06608
Current Price: $529,000
 8 beds
8 beds  2 baths
2 baths  2385 sq. ft
2385 sq. ft
Last Update: 6/16/2025
Property Type: Single Family For Sale
Spacious Single-Family Home with Multi-Generational Potential & Modern Updates Discover this inviting 2,358 sq. ft. 10 rooms single-family home, offering a perfect blend of comfort and convenience. The main level features a bright living room, a vaulted dining room, and an eat-in kitchen equipped with stainless steel appliances and updated cabinets, making it a stylish and functional space for cooking and entertaining. Throughout the home, youll find beautiful hardwood floors, adding warmth and character, while the bathrooms feature elegant tile finishes for a modern touch. Enjoy the efficiency of natural gas heating, while the basement adds extra versatility with two additional rooms and a dedicated laundry area. Step outside to a beautifully landscaped, fenced-in yard with lighting, creating a serene retreat to unwind at the end of the day. Plus, a second-floor patio overlooks the yard, offering a perfect spot for morning coffee or evening relaxation. This home has been well-maintained, featuring updated mechanicals, and a one-year-old roof, ensuring peace of mind. With plenty of space for multi-generational living, it also offers the flexibility to be converted back into a two-family home if desired. Conveniently located near restaurants, parks, a hospital, and public transportation, it also provides easy access to I-95, Merritt Parkway (Route 15), Route 25, and Route 8, making commuting a breeze.
Off I-95 get off at 27A then exit 2B and a right onto Boston Avenue. A right onto Noble ave, left onto Stillman Ave and Right onto Park Street.
MLS #: 24078664
Style: Other
Color: Yellow
Total Rooms:
Bedrooms: 8
Bathrooms: 2
Acres: 0.09
Year Built: 1892 (Public Records)
New Construction: No/Resale
Home Warranty Offered:
Property Tax: $5,526
Zoning: RC
Mil Rate:
Assessed Value: $127,190
Potential Short Sale:
Square Footage: Estimated HEATED Sq.Ft. above grade is 2385; below grade sq feet total is ; total sq ft is 2385
| Appliances Incl.: | Microwave,Refrigerator |
| Laundry Location & Info: | Lower Level The lower level |
| Fireplaces: | 0 |
| Basement Desc.: | Full |
| Exterior Siding: | Vinyl Siding |
| Foundation: | Concrete |
| Roof: | Asphalt Shingle |
| Parking Spaces: | 1 |
| Driveway Type: | Private,Paved,Asphalt |
| Garage/Parking Type: | Detached Garage,Paved,Off Street Parking,Driveway |
| Swimming Pool: | 0 |
| Waterfront Feat.: | Not Applicable |
| Lot Description: | Fence - Full,Fence - Chain Link,Level Lot,Professionally Landscaped |
| Nearby Amenities: | Basketball Court,Library,Park,Public Rec Facilities,Public Transportation,Shopping/Mall,Walk to Bus Lines |
| Occupied: | Owner |
Hot Water System
Heat Type:
Fueled By: Hot Air.
Cooling: Ceiling Fans
Fuel Tank Location:
Water Service: Public Water Connected
Sewage System: Public Sewer Connected
Elementary: Per Board of Ed
Intermediate:
Middle:
High School: Per Board of Ed
Current List Price: $529,000
Original List Price: $534,900
DOM: 102
Listing Date: 3/6/2025
Last Updated: 4/9/2025 1:11:33 PM
List Agent Name: Elizabeth Anderson
List Office Name: Realty ONE Group Connect
