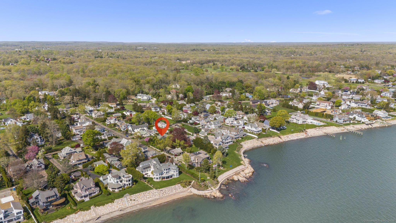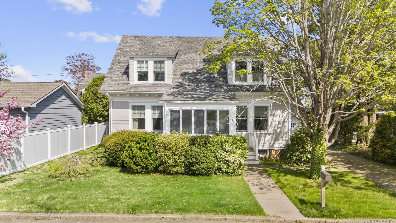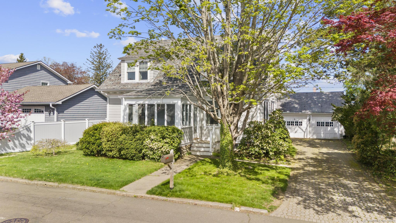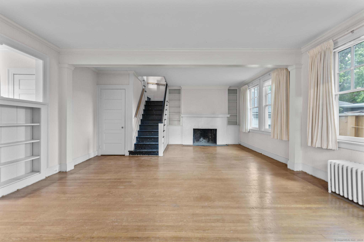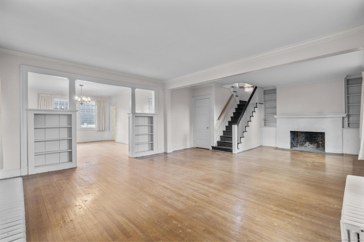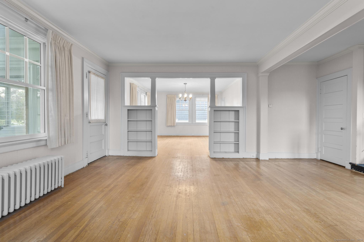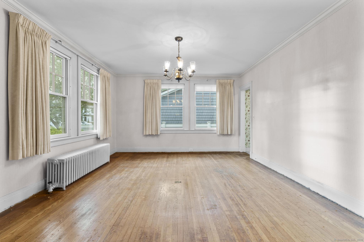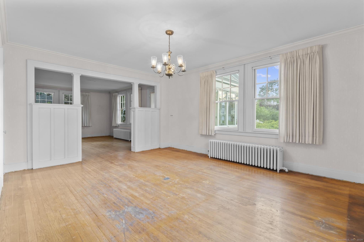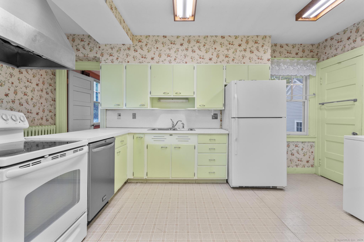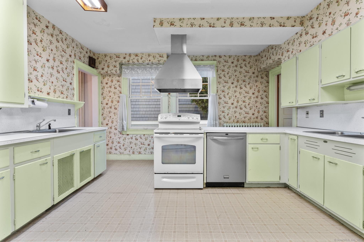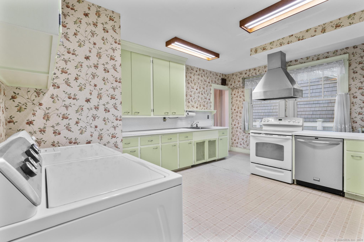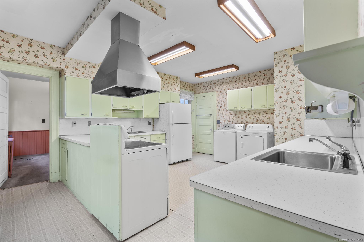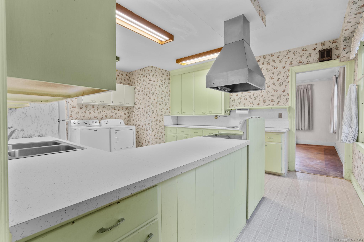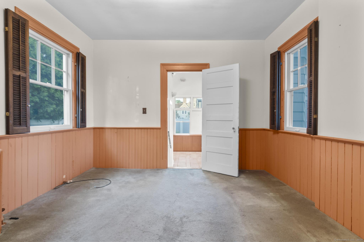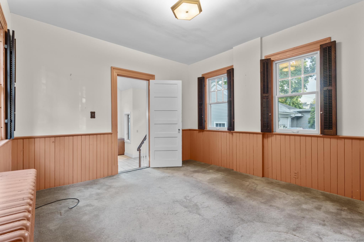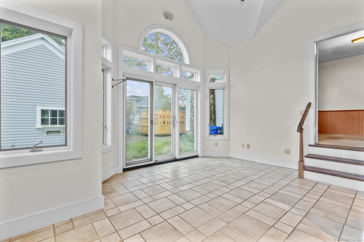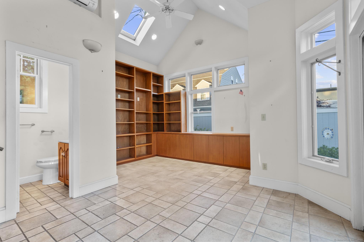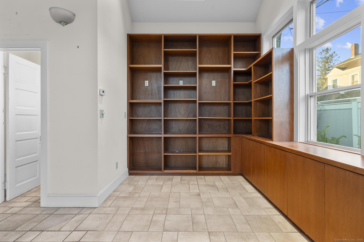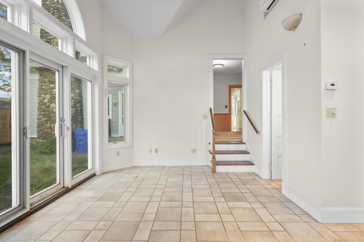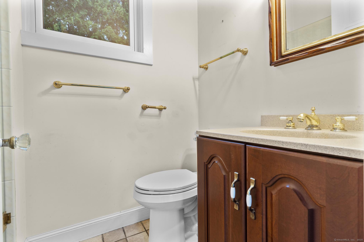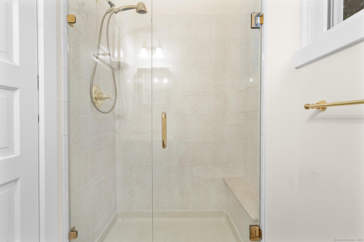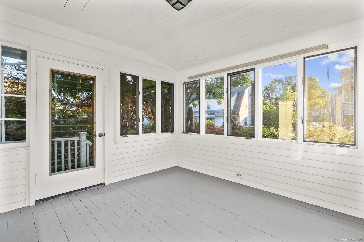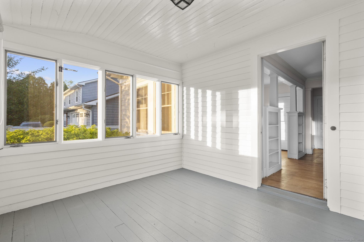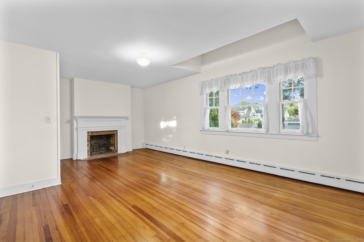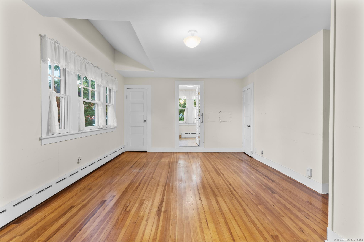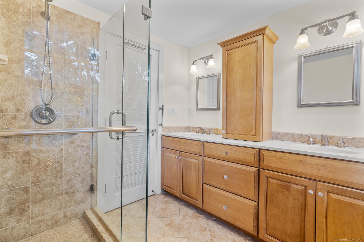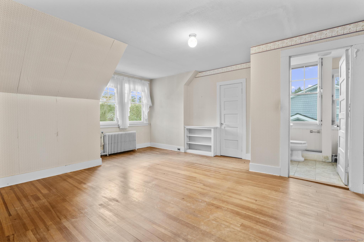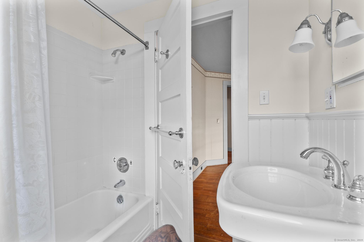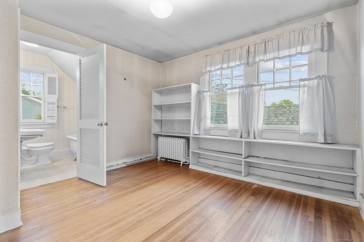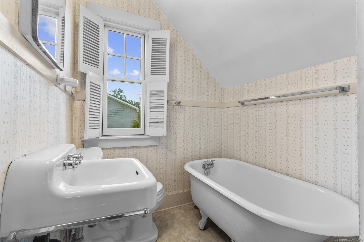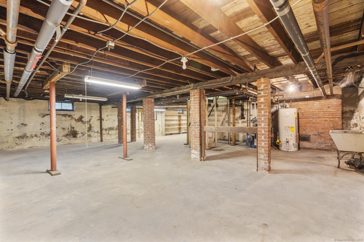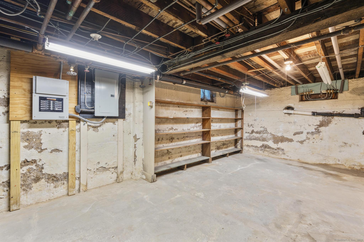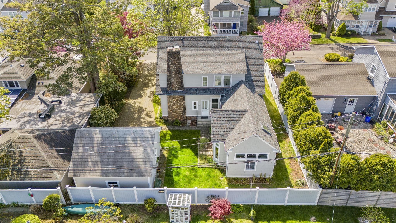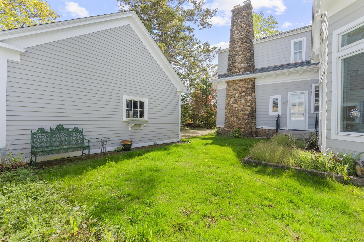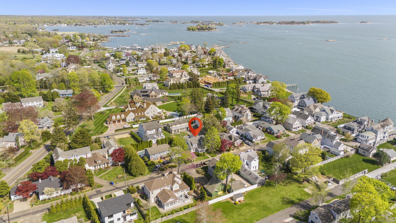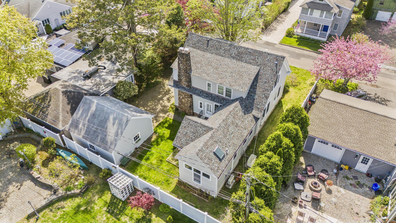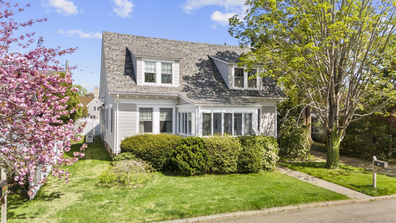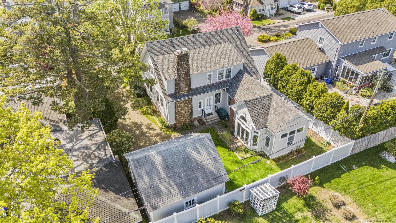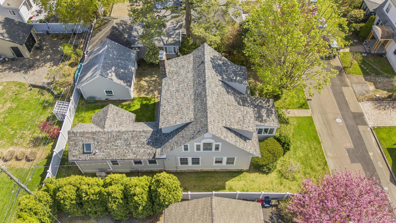More about this Property
If you are interested in more information or having a tour of this property with an experienced agent, please fill out this quick form and we will get back to you!
29 Crescent Bluff Avenue, Branford CT 06405
Current Price: $899,999
 3 beds
3 beds  4 baths
4 baths  2432 sq. ft
2432 sq. ft
Last Update: 7/19/2025
Property Type: Single Family For Sale
Nestled in the highly sought-after Pine Orchard neighborhood, 29 Crescent Bluff beautifully merges early 20th-century charm with modern conveniences with 2,432 sq. ft. of living space offering incredible potential. Featuring 3 spacious bedrooms and 4 full bathrooms, the home provides ample room for family and guests. Step through the front door into a delightful three-season sunroom, surrounded by windows that showcase water views. Inside, a generously sized living room serves as the heart of the home, complete with a striking central fireplace. This space seamlessly flows into the formal dining room, accentuated by elegant columns. The expansive kitchen offers endless possibilities, featuring a side door leading to the yard and a convenient walk-in pantry. Just beyond, a fabulous family room awaits, enhanced by radiant floor heating, a mini-split system for cooling, an attached full bathroom, and sliding doors that open to the backyard. Upstairs, the second floor presents a unique layout, highlighted by the primary suite with its own en-suite bathroom, a charming fireplace, and scenic water views. As a major bonus, both additional bedrooms also include private en-suite bathrooms. Exuding classic Cape Cod appeal, the home showcases shingle-style exterior walls and a gable roof, complemented by gleaming hardwood floors throughout. Recent updates include new windows, an upgraded 200-amp electrical service panel, and a Generac generator for added peace of mind.
This timeless residence offers a perfect blend of history, charm, and modern comfort-an exceptional opportunity in Pine Orchard! no flood insurance. The property is being sold as is and priced accordingly.
gps
MLS #: 24076389
Style: Cape Cod
Color: grey
Total Rooms:
Bedrooms: 3
Bathrooms: 4
Acres: 0.14
Year Built: 1901 (Public Records)
New Construction: No/Resale
Home Warranty Offered:
Property Tax: $11,620
Zoning: A3
Mil Rate:
Assessed Value: $543,000
Potential Short Sale:
Square Footage: Estimated HEATED Sq.Ft. above grade is 2432; below grade sq feet total is 0; total sq ft is 2432
| Appliances Incl.: | Electric Range,Range Hood,Refrigerator,Dishwasher,Washer,Dryer |
| Laundry Location & Info: | Main Level |
| Fireplaces: | 2 |
| Energy Features: | Storm Doors,Storm Windows,Thermopane Windows |
| Interior Features: | Auto Garage Door Opener,Cable - Available |
| Energy Features: | Storm Doors,Storm Windows,Thermopane Windows |
| Basement Desc.: | Full,Unfinished,Storage,Interior Access,Concrete Floor |
| Exterior Siding: | Asbestos |
| Exterior Features: | Porch-Enclosed,Porch,Gutters,Garden Area,Patio |
| Foundation: | Concrete,Stone |
| Roof: | Asphalt Shingle |
| Parking Spaces: | 2 |
| Garage/Parking Type: | Detached Garage |
| Swimming Pool: | 0 |
| Waterfront Feat.: | View |
| Lot Description: | Fence - Partial,Fence - Privacy,Level Lot,Water View |
| Nearby Amenities: | Commuter Bus,Golf Course,Health Club,Library,Medical Facilities,Park,Playground/Tot Lot |
| Occupied: | Vacant |
HOA Fee Amount 183
HOA Fee Frequency: Annually
Association Amenities: .
Association Fee Includes:
Hot Water System
Heat Type:
Fueled By: Hot Water,Radiant,Radiator.
Cooling: Ductless,Heat Pump
Fuel Tank Location:
Water Service: Public Water Connected
Sewage System: Public Sewer Connected
Elementary: Mary R. Tisko
Intermediate:
Middle: Francis Walsh
High School: Branford
Current List Price: $899,999
Original List Price: $999,999
DOM: 60
Listing Date: 5/8/2025
Last Updated: 6/30/2025 3:32:50 PM
Expected Active Date: 5/20/2025
List Agent Name: Lauren Freedman
List Office Name: Coldwell Banker Realty
