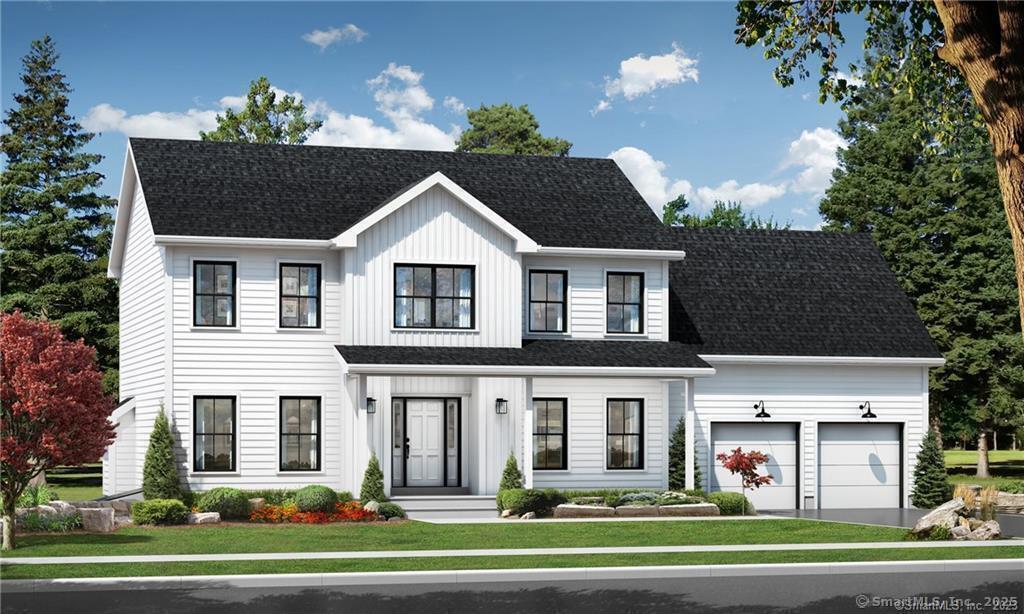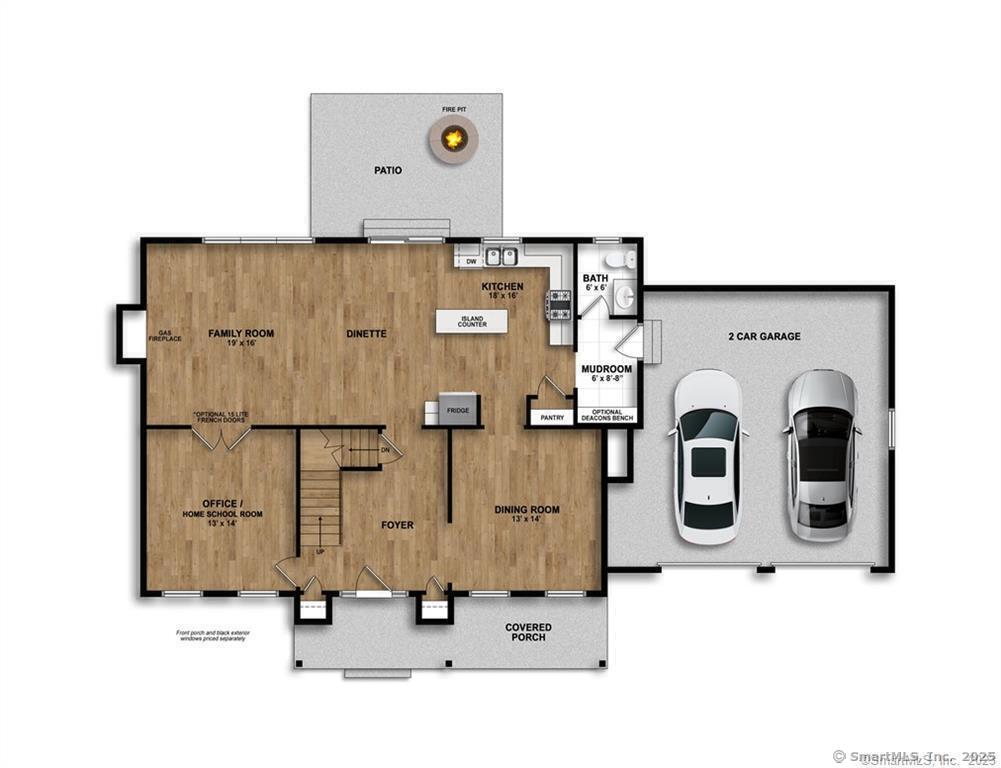More about this Property
If you are interested in more information or having a tour of this property with an experienced agent, please fill out this quick form and we will get back to you!
1600 South Main Street, Cheshire CT 06410
Current Price: $950,000
 4 beds
4 beds  3 baths
3 baths  2821 sq. ft
2821 sq. ft
Last Update: 6/25/2025
Property Type: Single Family For Sale
Wonderful opportunity to build in the south end of Cheshire. Consider The Frasier model with 2,821 sqft of living space , w/ 4 Bedrooms and 2 1/2 Baths. This both elegant and practical model features a spacious Foyer with double coat closets, Mudroom and Half Bath off garage entry, open floor plan between the Family Room, Dinette & Kitchen, Gas Log Fireplace, Kitchen Pantry, and a backyard Patio with built-in Firepit! The formal Dining Room and Office perfectly complete the main level. Beautiful Hardwood Flooring is included for the main level living areas and the 2nd floor hallway. Upstairs features the spacious Primary Bedroom with En-suite and walk-in closet, 3 additional Bedrooms (1 with a walk-in closet), Full Bathroom with linen closet, Bonus/Rec Room, and a conveniently located second-floor Laundry Room. Great commuting location close to shopping, restaurants and amenities. (Other house models available to chose from. Pricing varies.Local/custom builder can also price your own plans or help to create a plan that meets all your wishes!)
South Main St. South of Cheshire VCA
MLS #: 24076348
Style: Colonial
Color:
Total Rooms:
Bedrooms: 4
Bathrooms: 3
Acres: 2.965
Year Built: 2025 (Public Records)
New Construction: No/Resale
Home Warranty Offered:
Property Tax: $0
Zoning: R-40
Mil Rate:
Assessed Value: $0
Potential Short Sale:
Square Footage: Estimated HEATED Sq.Ft. above grade is 2821; below grade sq feet total is ; total sq ft is 2821
| Appliances Incl.: | None |
| Laundry Location & Info: | Upper Level |
| Fireplaces: | 1 |
| Energy Features: | Fireplace Insert,Programmable Thermostat,Thermopane Windows |
| Interior Features: | Auto Garage Door Opener |
| Energy Features: | Fireplace Insert,Programmable Thermostat,Thermopane Windows |
| Basement Desc.: | Full,Unfinished |
| Exterior Siding: | Vinyl Siding |
| Exterior Features: | Underground Utilities,Gutters |
| Foundation: | Concrete |
| Roof: | Asphalt Shingle |
| Parking Spaces: | 2 |
| Garage/Parking Type: | Attached Garage |
| Swimming Pool: | 0 |
| Waterfront Feat.: | Not Applicable |
| Lot Description: | Professionally Landscaped |
| Nearby Amenities: | Basketball Court,Golf Course,Park,Private School(s),Public Pool,Public Rec Facilities,Shopping/Mall,Tennis Courts |
| In Flood Zone: | 0 |
| Occupied: | Vacant |
Hot Water System
Heat Type:
Fueled By: Hot Air.
Cooling: Central Air
Fuel Tank Location: In Ground
Water Service: Public Water Connected
Sewage System: Septic
Elementary: Per Board of Ed
Intermediate:
Middle: Dodd
High School: Cheshire
Current List Price: $950,000
Original List Price: $950,000
DOM: 121
Listing Date: 2/24/2025
Last Updated: 2/24/2025 10:15:30 PM
List Agent Name: Kathleen Maloney
List Office Name: Coldwell Banker Realty

