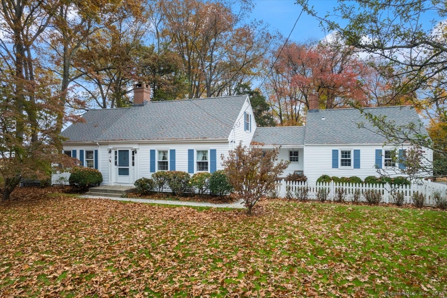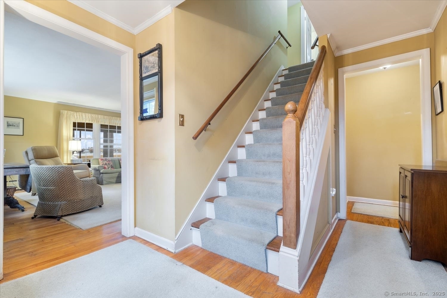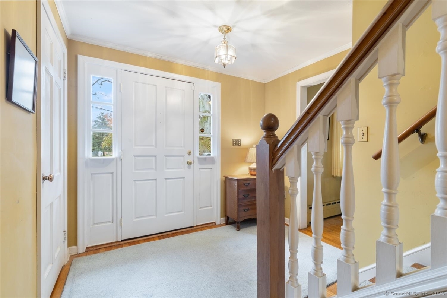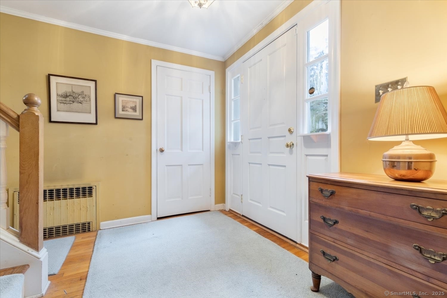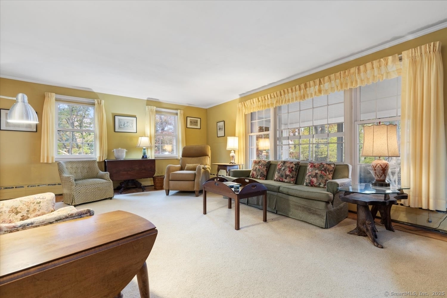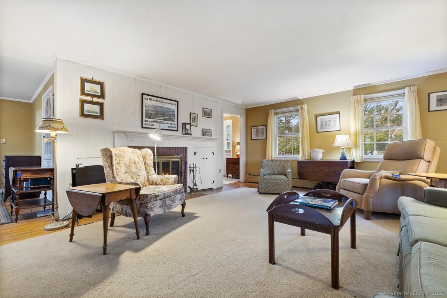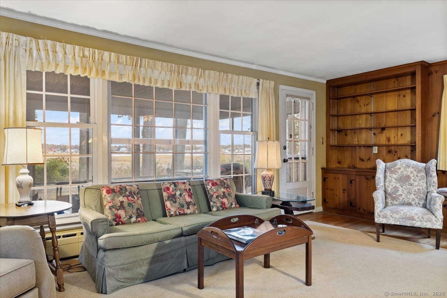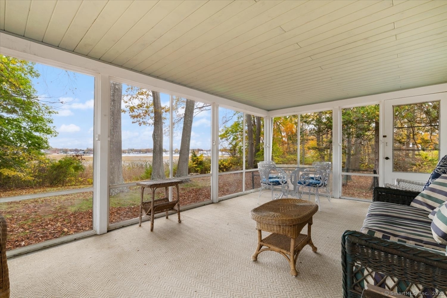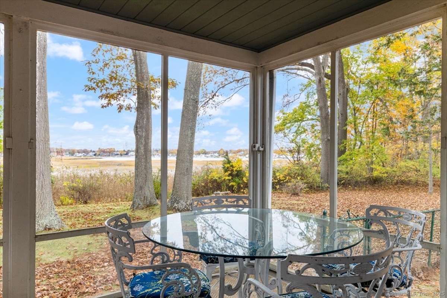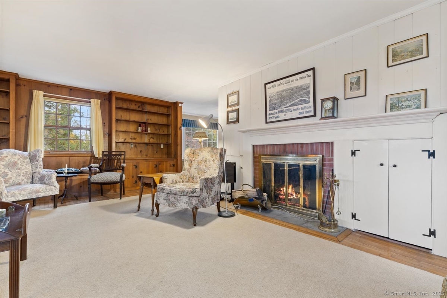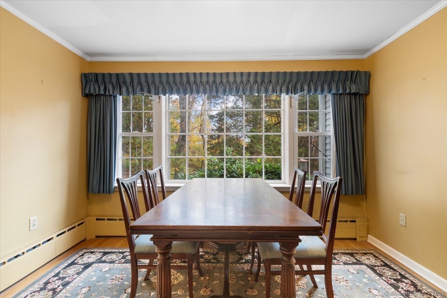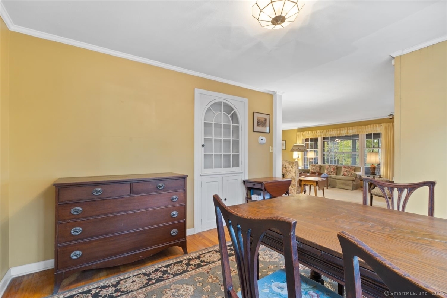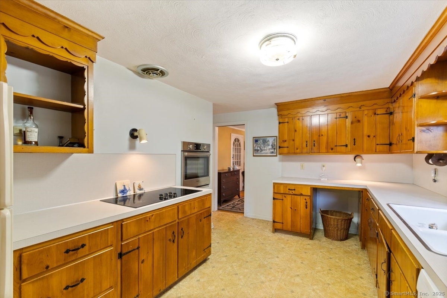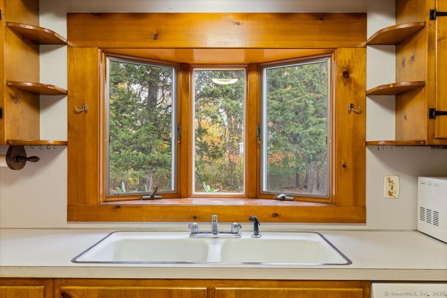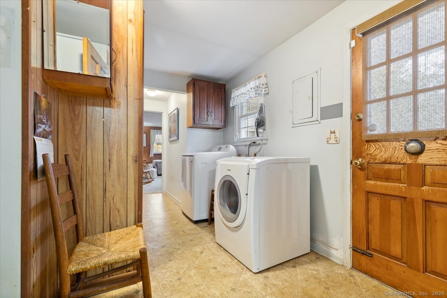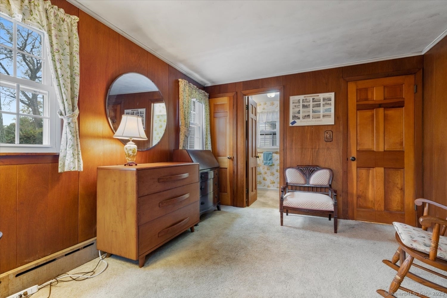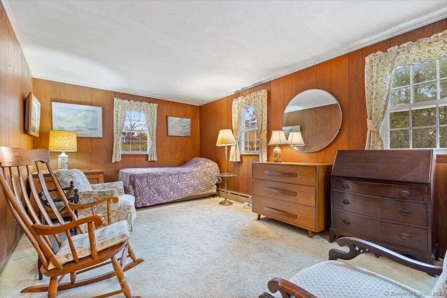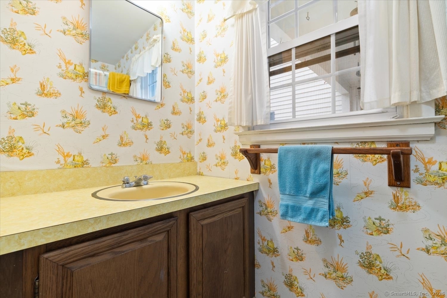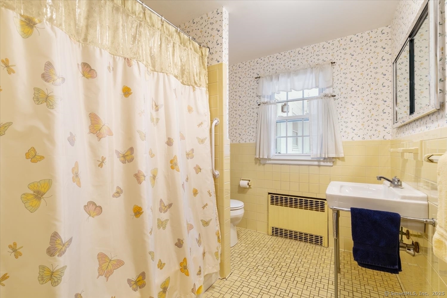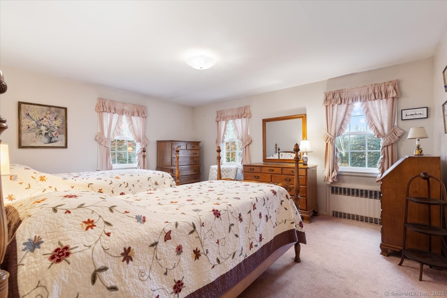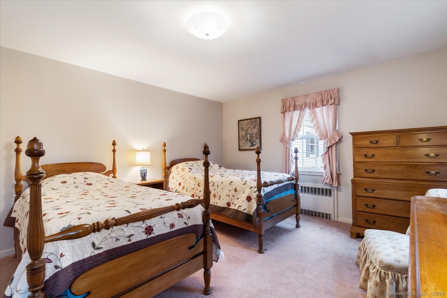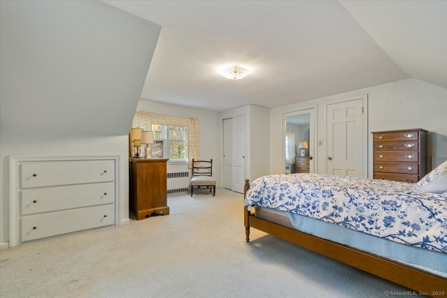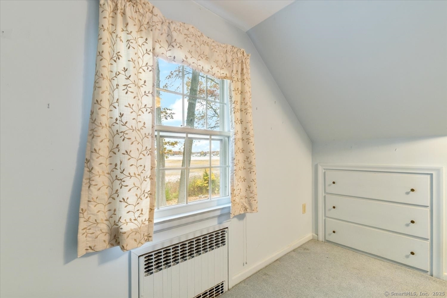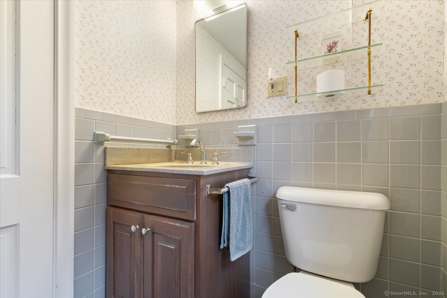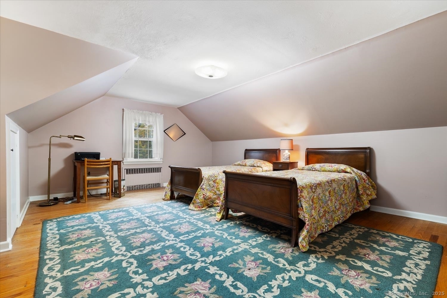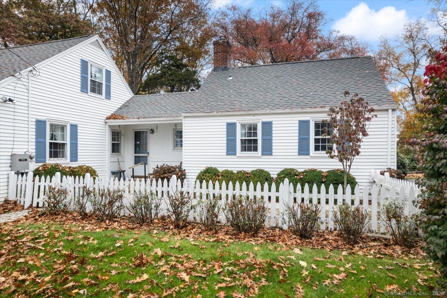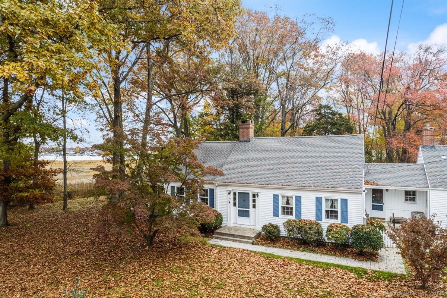More about this Property
If you are interested in more information or having a tour of this property with an experienced agent, please fill out this quick form and we will get back to you!
31 Pawson Road, Branford CT 06405
Current Price: $945,000
 4 beds
4 beds  3 baths
3 baths  2386 sq. ft
2386 sq. ft
Last Update: 7/19/2025
Property Type: Single Family For Sale
Since 1957, this Pawson Park family home and retreat on the scenic Branford River has remained in the same family. Now this 4 bedroom, 3 bathroom Cape is being offered for the first time, since the family built it 66 years ago. Well loved for generations this home has been both a full time residence and vacation retreat, on a private lot backing up to Land Trust property, and offering amazing views of both the Branford River and Harbor. This is an Ideal opportunity for those seeking to add their familys mark and style to this waterfront paradise on the Branford River. The main floor includes a Primary Suite, 2nd Bedroom, LR, DR, Kitchen, Laundry and Screened in Porch. The living room is accented with a fireplace, built ins and with amazing views. The upstairs features 2 more bedrooms and a full bath. Additional features include a whole house generator installed 2021, AO Smith Hot Water Heater 2020 and Gas Fired Hot Water Radiator. All of this plus Deeded beach rights to Long Island Sound, Easy access to Yale, New Haven and New York by train or car. This is truly a MUST SEE home!!
Please use GPS
MLS #: 24074828
Style: Cape Cod
Color: White
Total Rooms:
Bedrooms: 4
Bathrooms: 3
Acres: 0.78
Year Built: 1957 (Public Records)
New Construction: No/Resale
Home Warranty Offered:
Property Tax: $15,031
Zoning: Resiential
Mil Rate:
Assessed Value: $702,400
Potential Short Sale:
Square Footage: Estimated HEATED Sq.Ft. above grade is 2386; below grade sq feet total is ; total sq ft is 2386
| Appliances Incl.: | Electric Cooktop,Wall Oven,Refrigerator,Dishwasher,Washer,Dryer |
| Laundry Location & Info: | Main Level Off the kitchen |
| Fireplaces: | 1 |
| Interior Features: | Auto Garage Door Opener,Cable - Available |
| Basement Desc.: | Crawl Space,Full,Unfinished,Dirt Floor |
| Exterior Siding: | Aluminum |
| Exterior Features: | Porch-Screened,Porch,Gutters |
| Foundation: | Concrete |
| Roof: | Asphalt Shingle |
| Parking Spaces: | 1 |
| Driveway Type: | Private,Paved |
| Garage/Parking Type: | Attached Garage,Paved,Off Street Parking,Driveway |
| Swimming Pool: | 0 |
| Waterfront Feat.: | River,Walk to Water,Beach Rights,Association Required,Water Community,View |
| Lot Description: | Some Wetlands,Lightly Wooded,Borders Open Space,Level Lot,Water View |
| Nearby Amenities: | Health Club,Library,Medical Facilities,Park,Playground/Tot Lot,Public Rec Facilities,Public Transportation,Tennis Courts |
| In Flood Zone: | 1 |
| Occupied: | Vacant |
Hot Water System
Heat Type:
Fueled By: Hot Water.
Cooling: Window Unit
Fuel Tank Location:
Water Service: Public Water Connected
Sewage System: Public Sewer Connected
Elementary: Per Board of Ed
Intermediate:
Middle: Francis Walsh
High School: Branford
Current List Price: $945,000
Original List Price: $1,100,000
DOM: 105
Listing Date: 2/22/2025
Last Updated: 6/14/2025 3:08:40 PM
Expected Active Date: 2/28/2025
List Agent Name: Beth Mishler
List Office Name: William Raveis Real Estate
