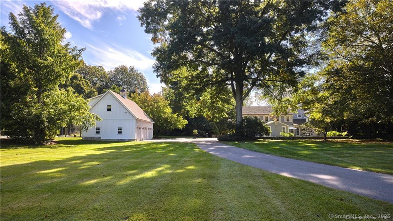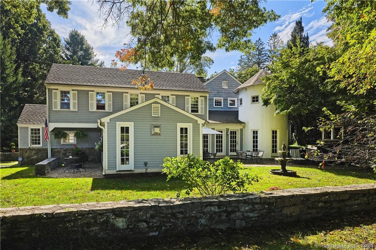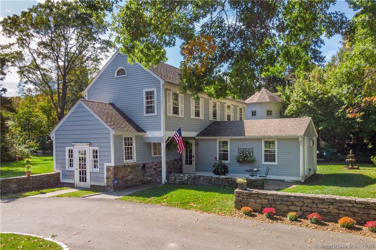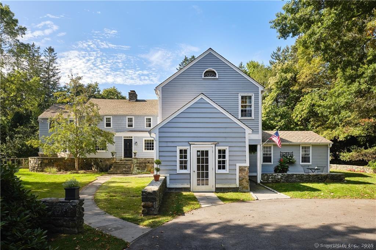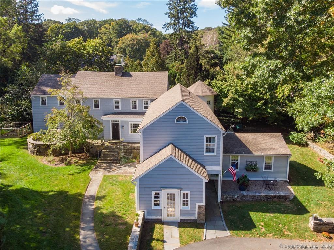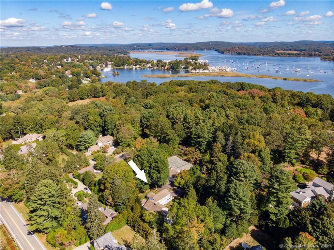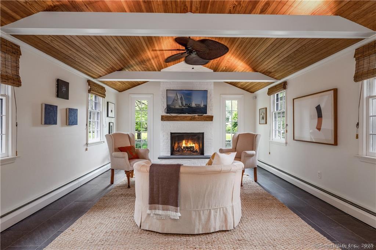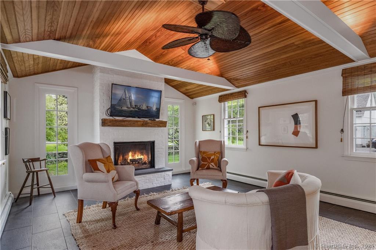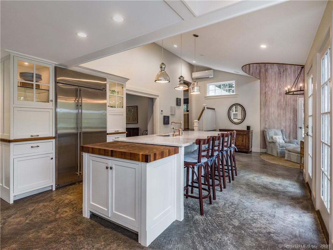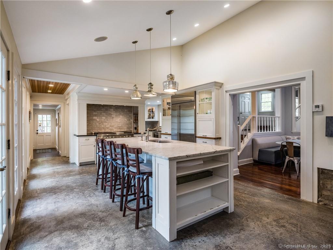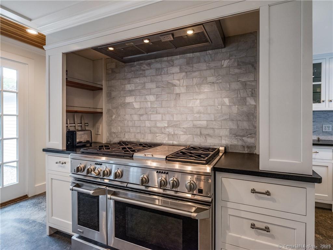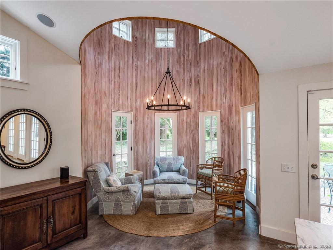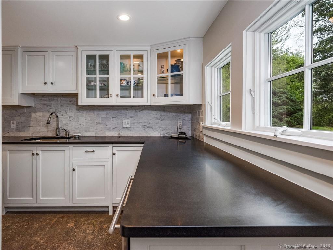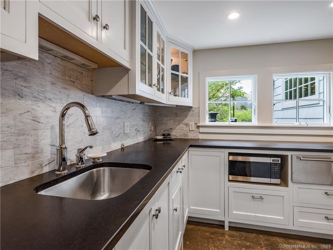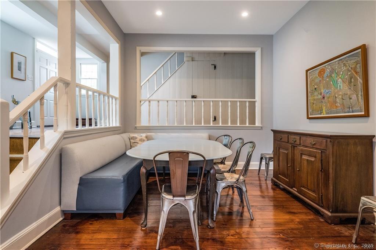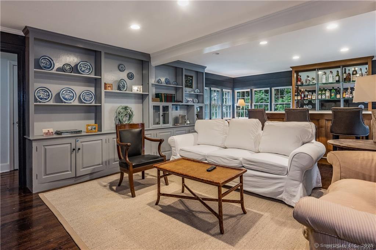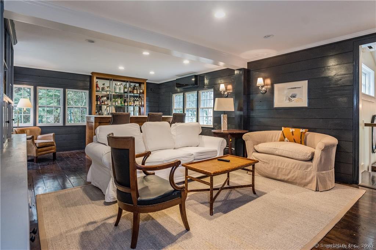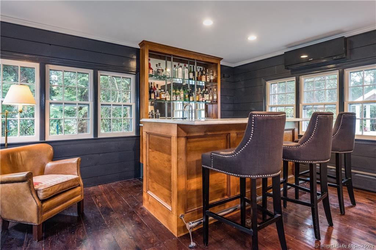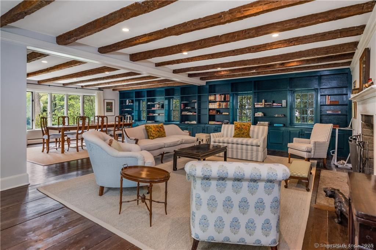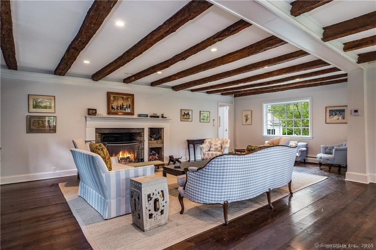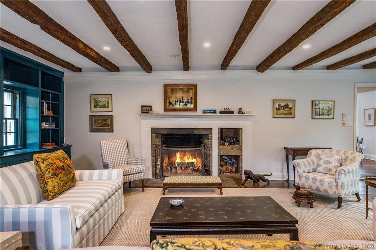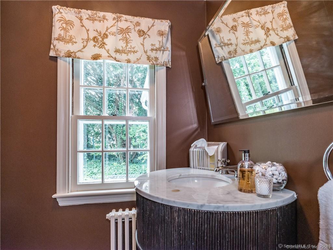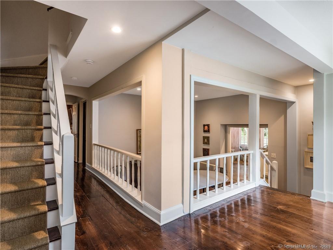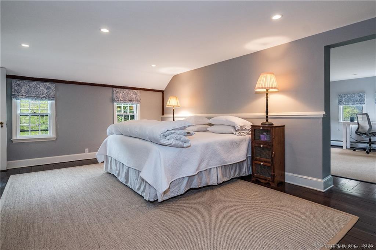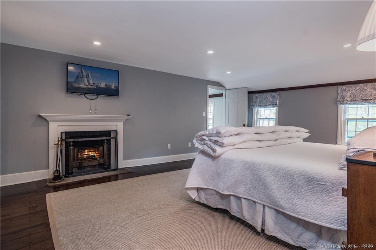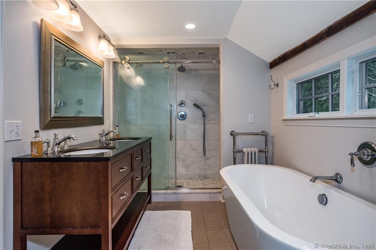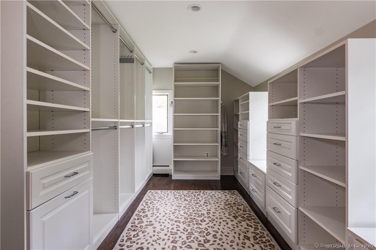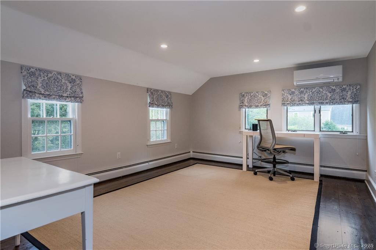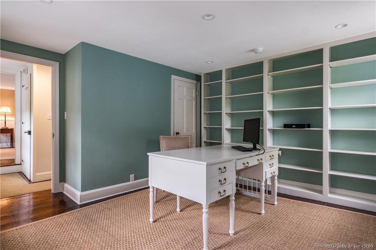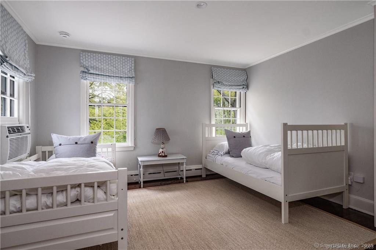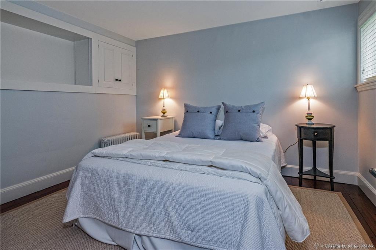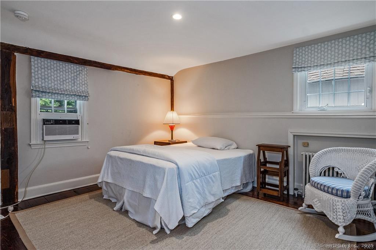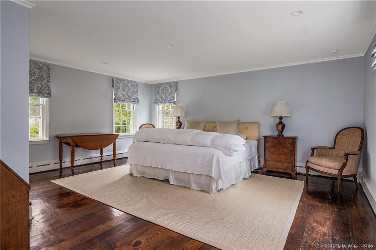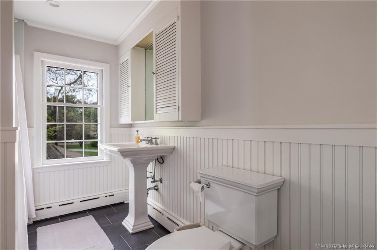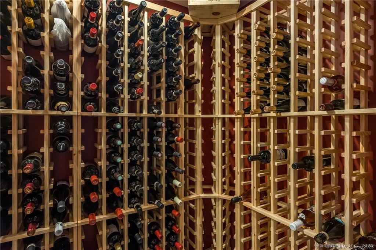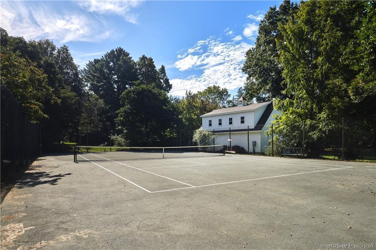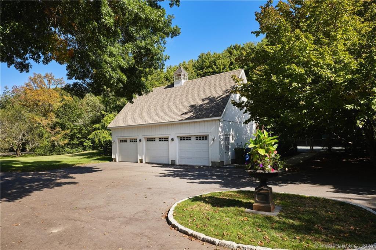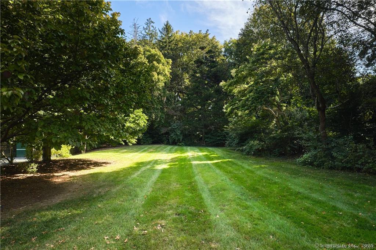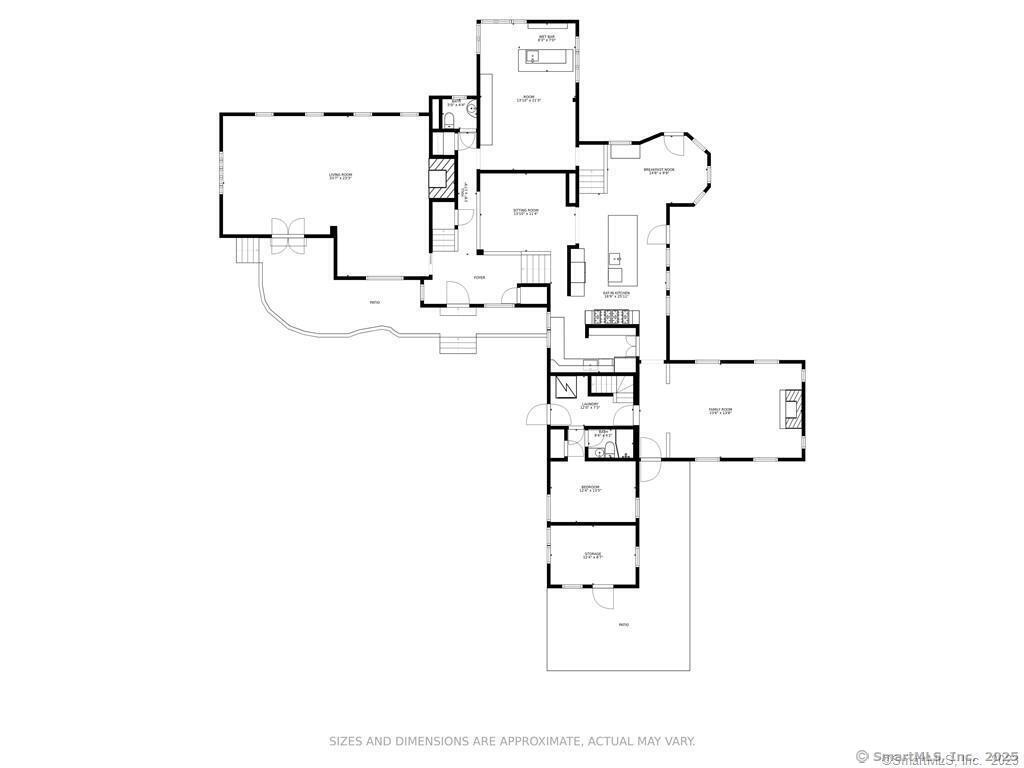More about this Property
If you are interested in more information or having a tour of this property with an experienced agent, please fill out this quick form and we will get back to you!
6 Crosstrees Hill Road, Essex CT 06426
Current Price: $1,690,000
 5 beds
5 beds  5 baths
5 baths  5071 sq. ft
5071 sq. ft
Last Update: 7/19/2025
Property Type: Single Family For Sale
This remarkable Essex country estate is sited on a quiet lane in close proximity to the Village and on a cul-de-sac with deeded access to Middle Cove. Approaching the residence down a long, curved driveway surrounded by sweeping lawns, you are introduced to the almost two acre parcel of beautifully landscaped property interspersed with specimen plantings, mature gardens and shade trees, as well as a Har-Tru tennis court and a stunning, three bay Carriage Barn, with potential living space above. The architecturally distinctive home with its unique silo, is surrounded by pea stone terraces that welcome outdoor entertaining and relaxing. The interior features the heart of the house...a stunning Chefs kitchen, with polished concrete flooring always warm underfoot with radiant heat, is highlighted by a cozy and relaxing retreat tucked into the dramatic silo and doors leading out to the terraces, The ship lap clad family room with wet bar is perfect for casual entertaining, and an additional smaller family room is available for quiet family gatherings. The fabulous living room is perfect for both formal and informal events with French doors leading to an additional stone terrace. On the second level is the dramatic primary suite with its own study, dressing room and luxurious bath - an intimate escape from the world. An additional four bedrooms, including a main floor suite, and three baths provide for all your family and guests.
GPS Friendly
MLS #: 24073723
Style: Colonial,Barn
Color: Gray
Total Rooms:
Bedrooms: 5
Bathrooms: 5
Acres: 1.73
Year Built: 1965 (Public Records)
New Construction: No/Resale
Home Warranty Offered:
Property Tax: $18,552
Zoning: Residential
Mil Rate:
Assessed Value: $995,800
Potential Short Sale:
Square Footage: Estimated HEATED Sq.Ft. above grade is 5071; below grade sq feet total is ; total sq ft is 5071
| Appliances Incl.: | Gas Cooktop,Oven/Range,Microwave,Range Hood,Refrigerator,Subzero,Dishwasher,Washer,Dryer,Wine Chiller |
| Laundry Location & Info: | Main Level Laundry Room on main level 11x7 |
| Fireplaces: | 3 |
| Energy Features: | Programmable Thermostat,Storm Doors,Thermopane Windows |
| Interior Features: | Audio System,Auto Garage Door Opener,Cable - Pre-wired,Security System |
| Energy Features: | Programmable Thermostat,Storm Doors,Thermopane Windows |
| Basement Desc.: | Full,Storage,Interior Access,Partially Finished,Concrete Floor,Full With Walk-Out |
| Exterior Siding: | Shake,Clapboard,Vertical Siding |
| Exterior Features: | Underground Utilities,Terrace,Tennis Court,Fruit Trees,Garden Area,Lighting,Stone Wall,French Doors |
| Foundation: | Concrete,Stone |
| Roof: | Asphalt Shingle |
| Parking Spaces: | 3 |
| Garage/Parking Type: | Detached Garage |
| Swimming Pool: | 0 |
| Waterfront Feat.: | Walk to Water,Water Community,Harbor,Access |
| Lot Description: | Fence - Partial,Fence - Stone,Lightly Wooded,On Cul-De-Sac,Professionally Landscaped |
| Nearby Amenities: | Golf Course,Library,Medical Facilities,Park,Public Rec Facilities,Shopping/Mall,Tennis Courts |
| In Flood Zone: | 0 |
| Occupied: | Tenant |
Hot Water System
Heat Type:
Fueled By: Baseboard,Hot Water,Radiant,Zoned.
Cooling: Central Air,Split System,Wall Unit,Zoned
Fuel Tank Location: In Basement
Water Service: Private Well
Sewage System: Septic
Elementary: Essex
Intermediate:
Middle: Winthrop
High School: Valley
Current List Price: $1,690,000
Original List Price: $1,750,000
DOM: 100
Listing Date: 2/11/2025
Last Updated: 6/10/2025 6:08:52 PM
List Agent Name: Jennifer Caulfield
List Office Name: William Pitt Sothebys Intl
