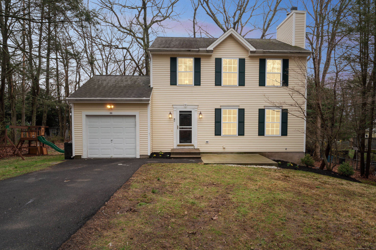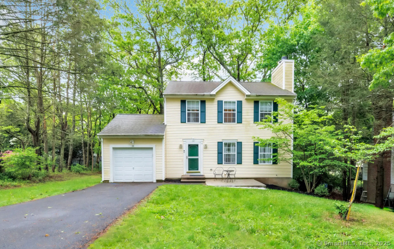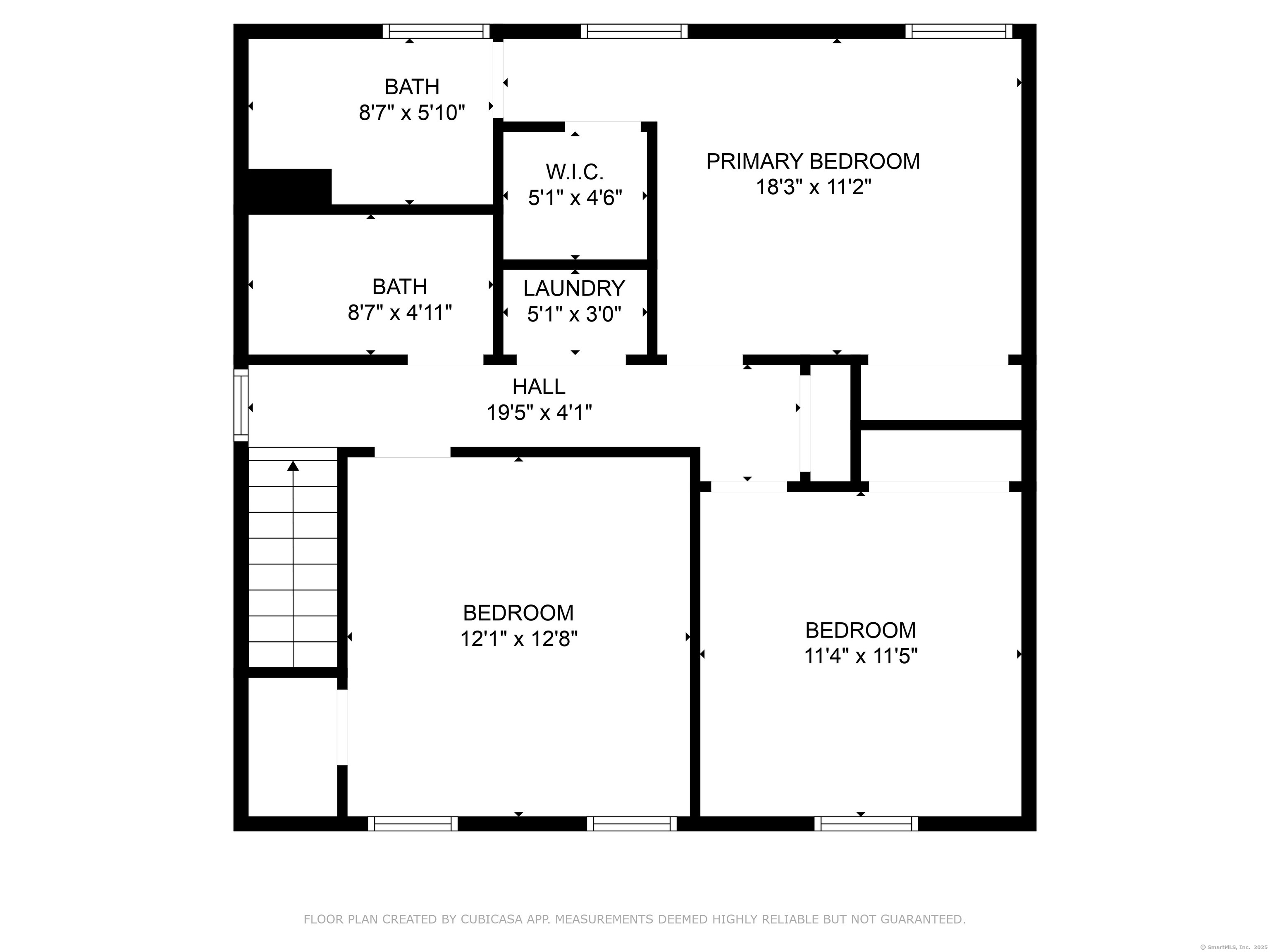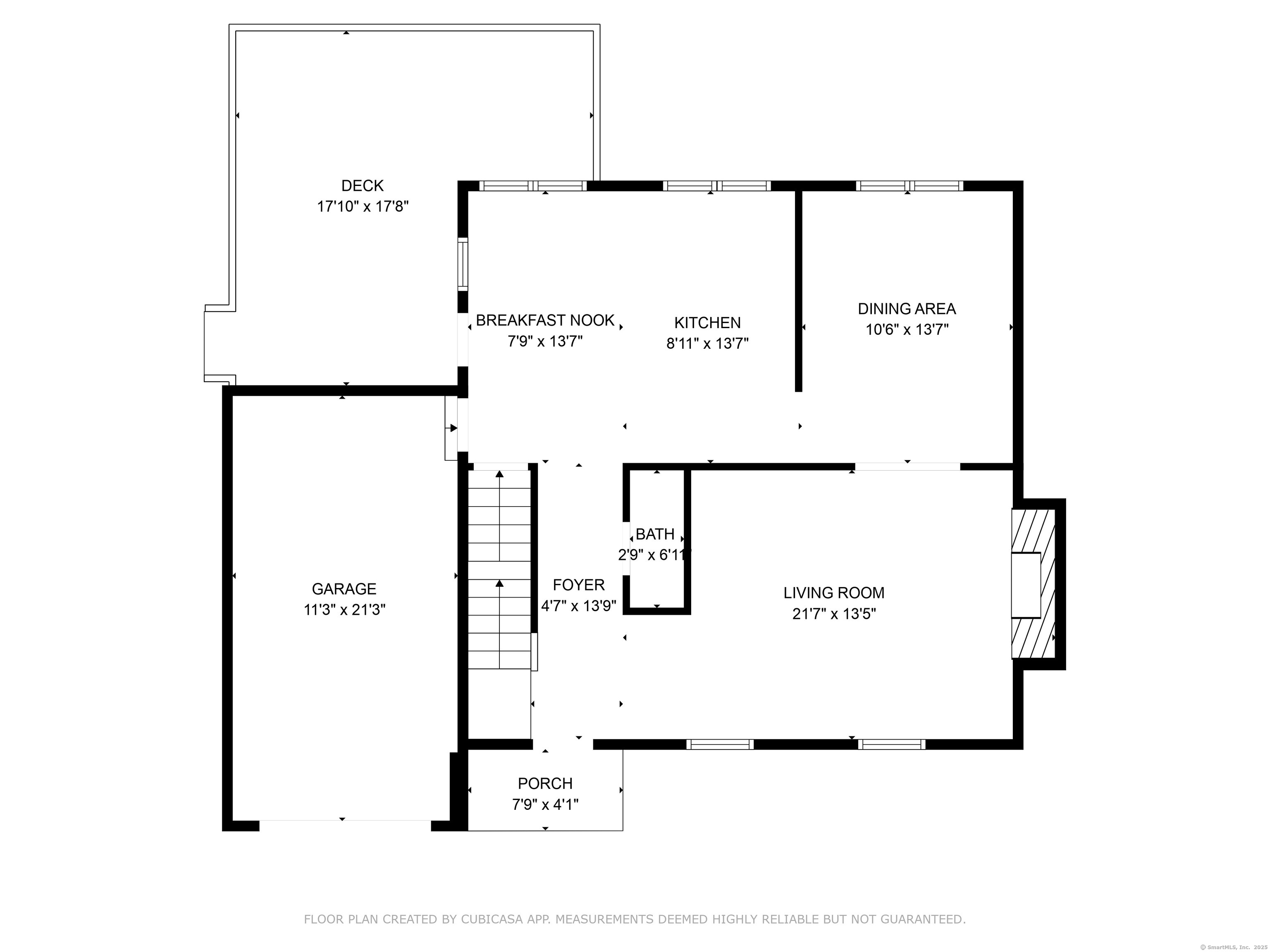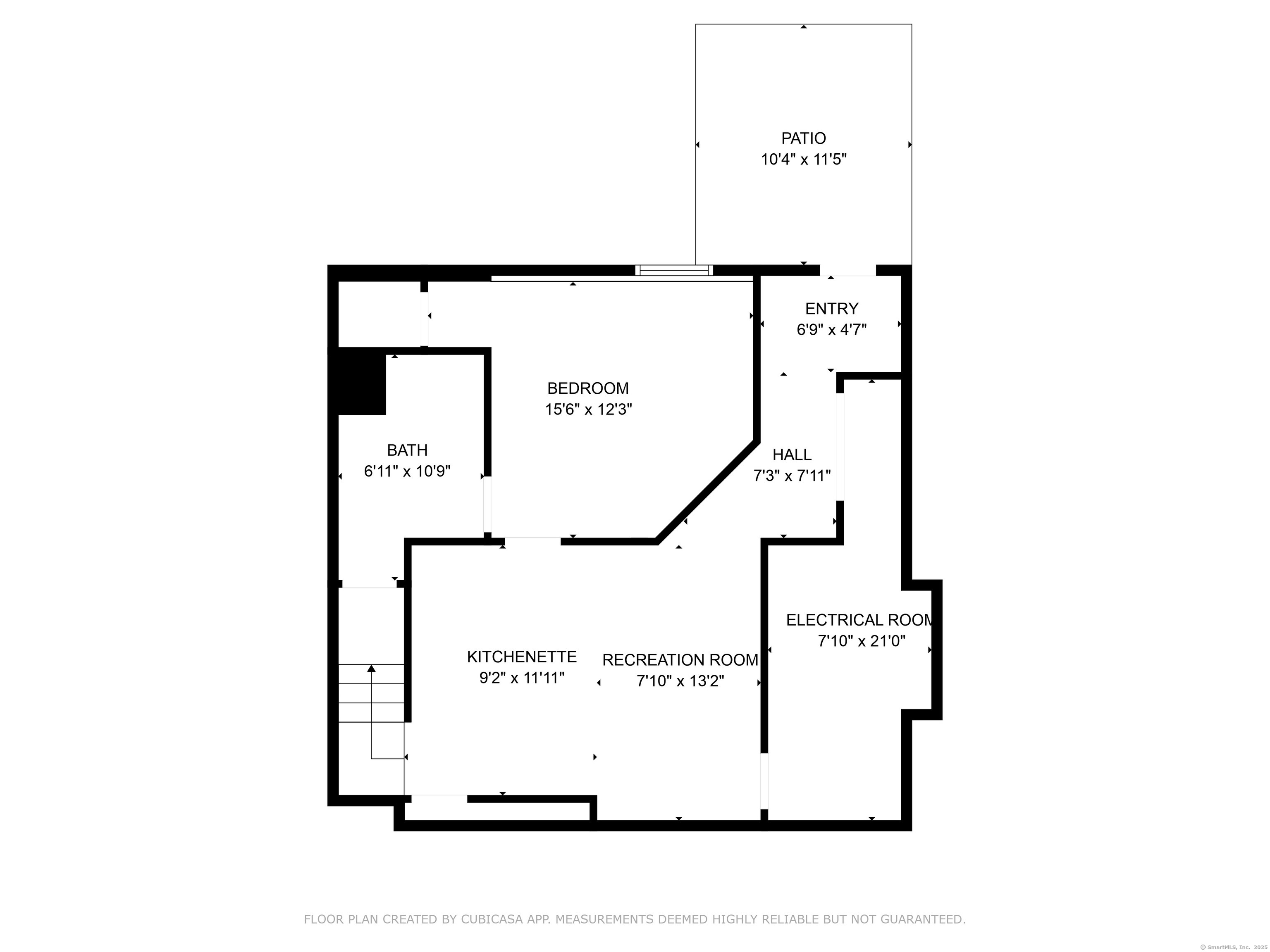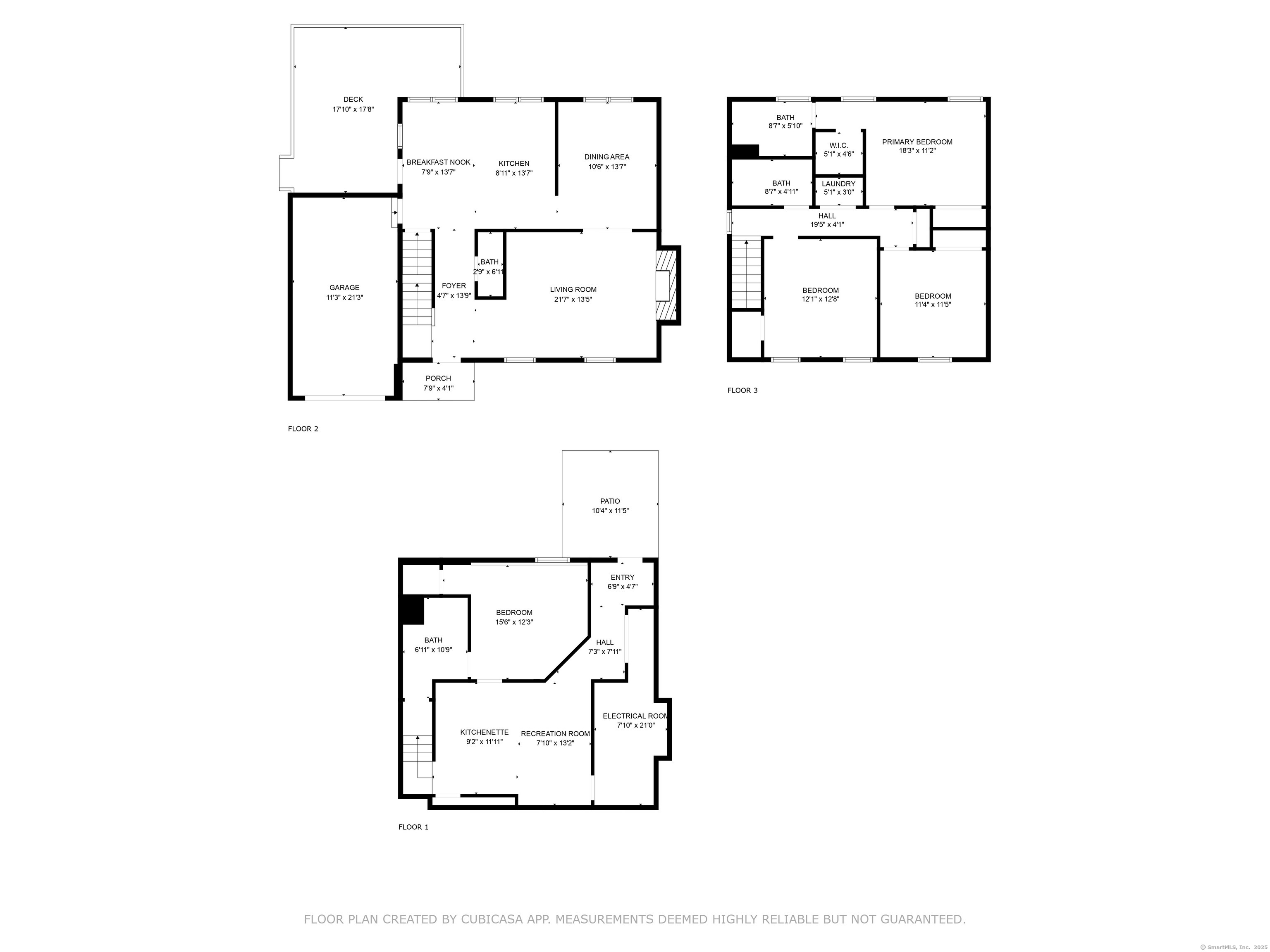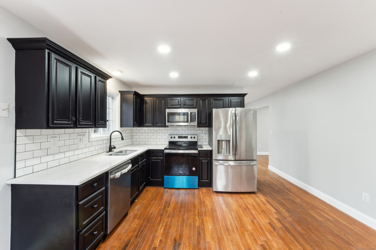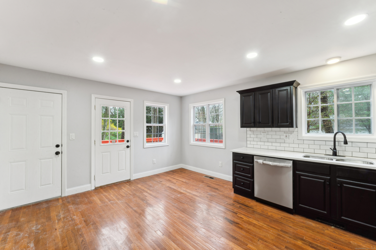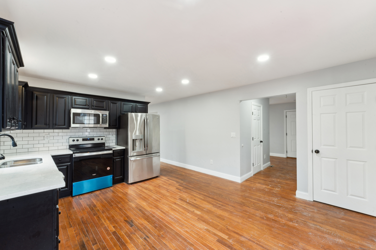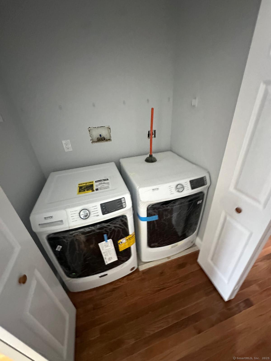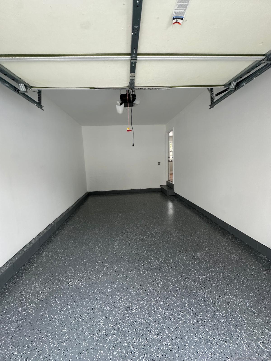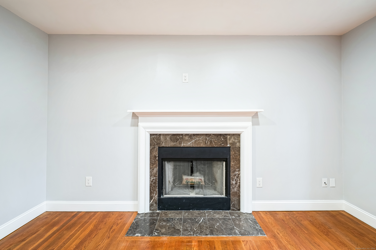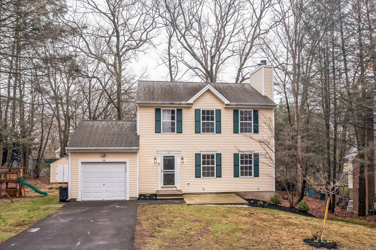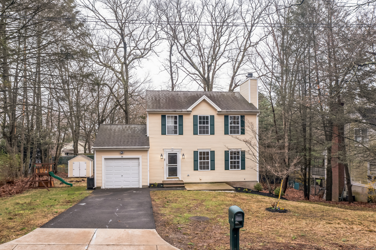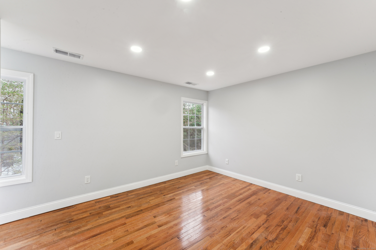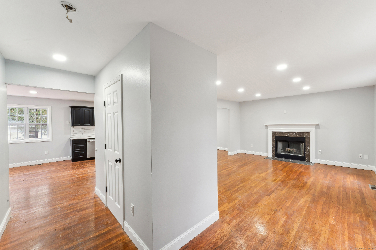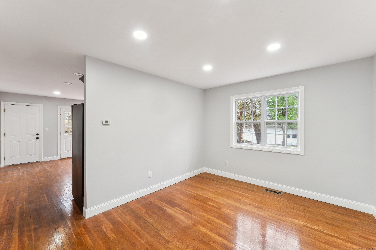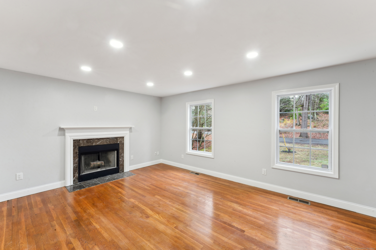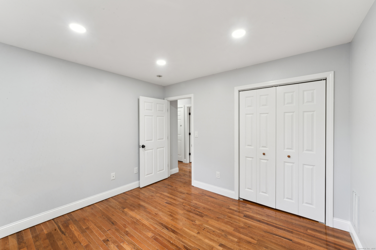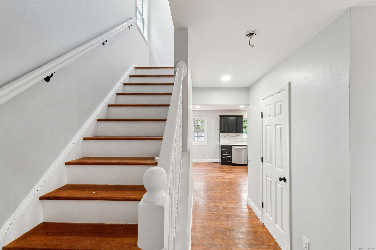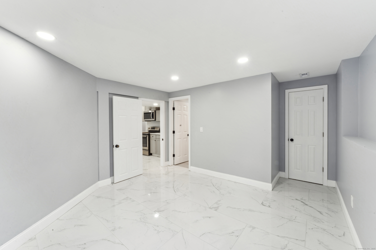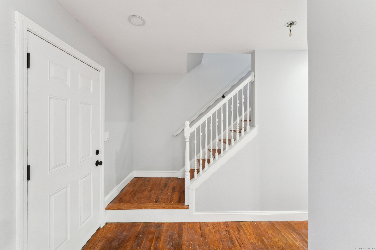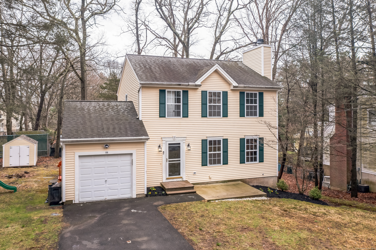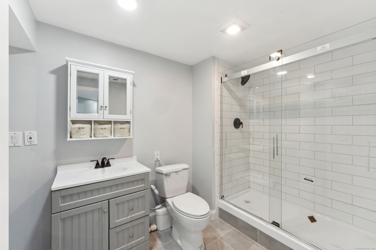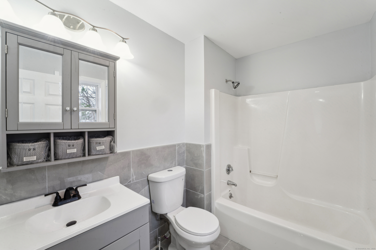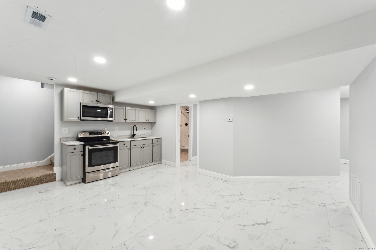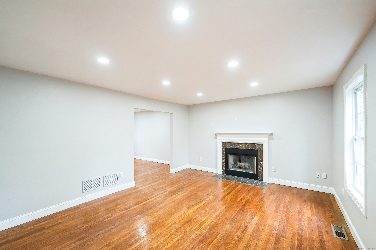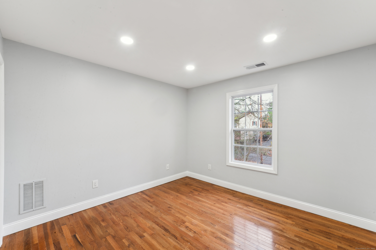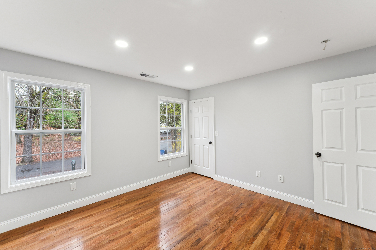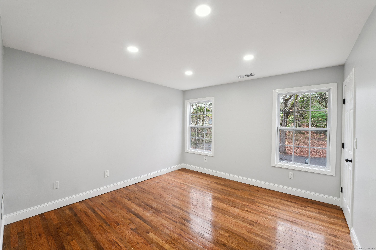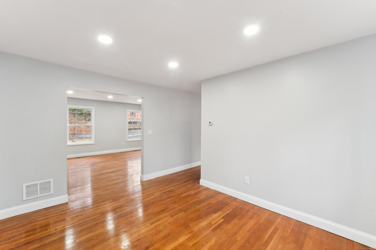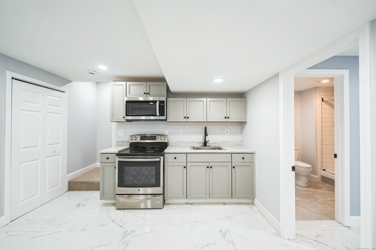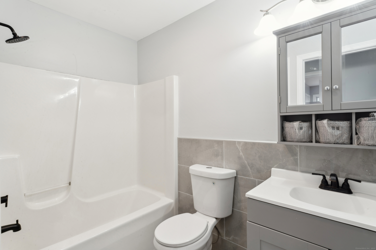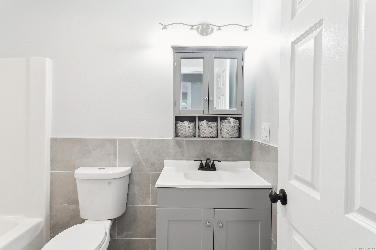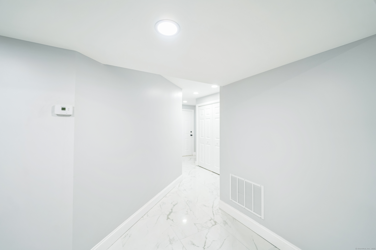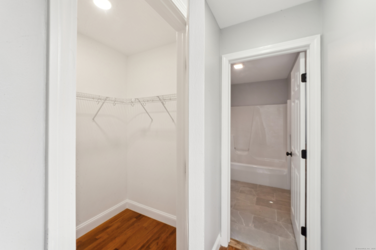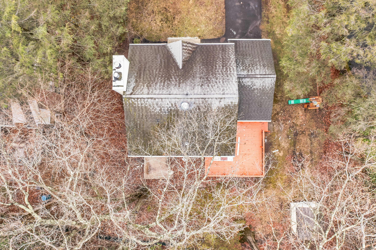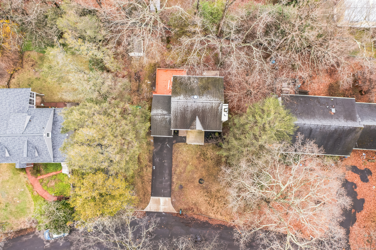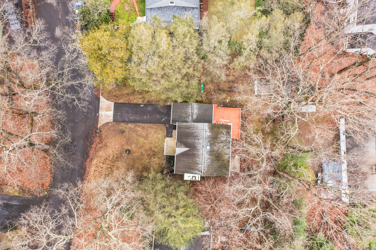More about this Property
If you are interested in more information or having a tour of this property with an experienced agent, please fill out this quick form and we will get back to you!
11 Priscilla Road, West Haven CT 06516
Current Price: $599,000
 4 beds
4 beds  4 baths
4 baths  2688 sq. ft
2688 sq. ft
Last Update: 5/28/2025
Property Type: Single Family For Sale
3 levels of wonderful living space including In-Law or extra income, at only $222 a square foot of living space, totaling 2688 square feet. Better than new construction. No laminate or fake wood here. All solid wood new flooring and luxury tiles. A home that is made to last and be welcoming. Floor plan opened up to provide a greater panoramic view. Finished basement with separate entry set up as ready in-law or guest suite. All new high end appliances in main living area as well as in in-law suite. New updated lighting throughout interior and exterior. How about a finished Garage for added space - this home has it, sheet rocked, insulted and finished flooring - more than a place to park your car.
11 Priscilla Road, West Haven, CT 06516
MLS #: 24070396
Style: Colonial
Color: soft yellow cream
Total Rooms:
Bedrooms: 4
Bathrooms: 4
Acres: 0.22
Year Built: 2006 (Public Records)
New Construction: No/Resale
Home Warranty Offered:
Property Tax: $9,698
Zoning: R2
Mil Rate:
Assessed Value: $202,510
Potential Short Sale:
Square Footage: Estimated HEATED Sq.Ft. above grade is 1792; below grade sq feet total is 896; total sq ft is 2688
| Appliances Incl.: | Electric Range,Microwave,Range Hood,Refrigerator,Icemaker,Dishwasher,Washer,Electric Dryer |
| Laundry Location & Info: | Upper Level hall between bathroom and primary bedrm |
| Fireplaces: | 1 |
| Energy Features: | Energy Star Rated |
| Interior Features: | Auto Garage Door Opener,Cable - Available,Cable - Pre-wired,Open Floor Plan |
| Energy Features: | Energy Star Rated |
| Home Automation: | Appliances,Electric Outlet(s),Lighting,Lock(s),Thermostat(s) |
| Basement Desc.: | Full,Heated,Fully Finished,Cooled,Full With Walk-Out |
| Exterior Siding: | Vinyl Siding |
| Exterior Features: | Shed,Deck,Gutters,Garden Area,Lighting |
| Foundation: | Concrete |
| Roof: | Asphalt Shingle |
| Parking Spaces: | 1 |
| Driveway Type: | Private,Paved,Asphalt |
| Garage/Parking Type: | Attached Garage,Driveway |
| Swimming Pool: | 0 |
| Waterfront Feat.: | Not Applicable |
| Lot Description: | Rear Lot,Lightly Wooded,Treed,Dry,Sloping Lot |
| Nearby Amenities: | Library,Medical Facilities,Park,Playground/Tot Lot,Private School(s),Public Rec Facilities,Public Transportation,Tennis Courts |
| In Flood Zone: | 0 |
| Occupied: | Vacant |
Hot Water System
Heat Type:
Fueled By: Heat Pump,Hot Air,Zoned.
Cooling: Central Air
Fuel Tank Location: In Basement
Water Service: Public Water Connected
Sewage System: Septic
Elementary: Per Board of Ed
Intermediate: Carrigan
Middle: Bailey
High School: West Haven
Current List Price: $599,000
Original List Price: $618,000
DOM: 114
Listing Date: 1/23/2025
Last Updated: 4/14/2025 2:54:52 PM
List Agent Name: Dominique Larose
List Office Name: William Raveis Real Estate
