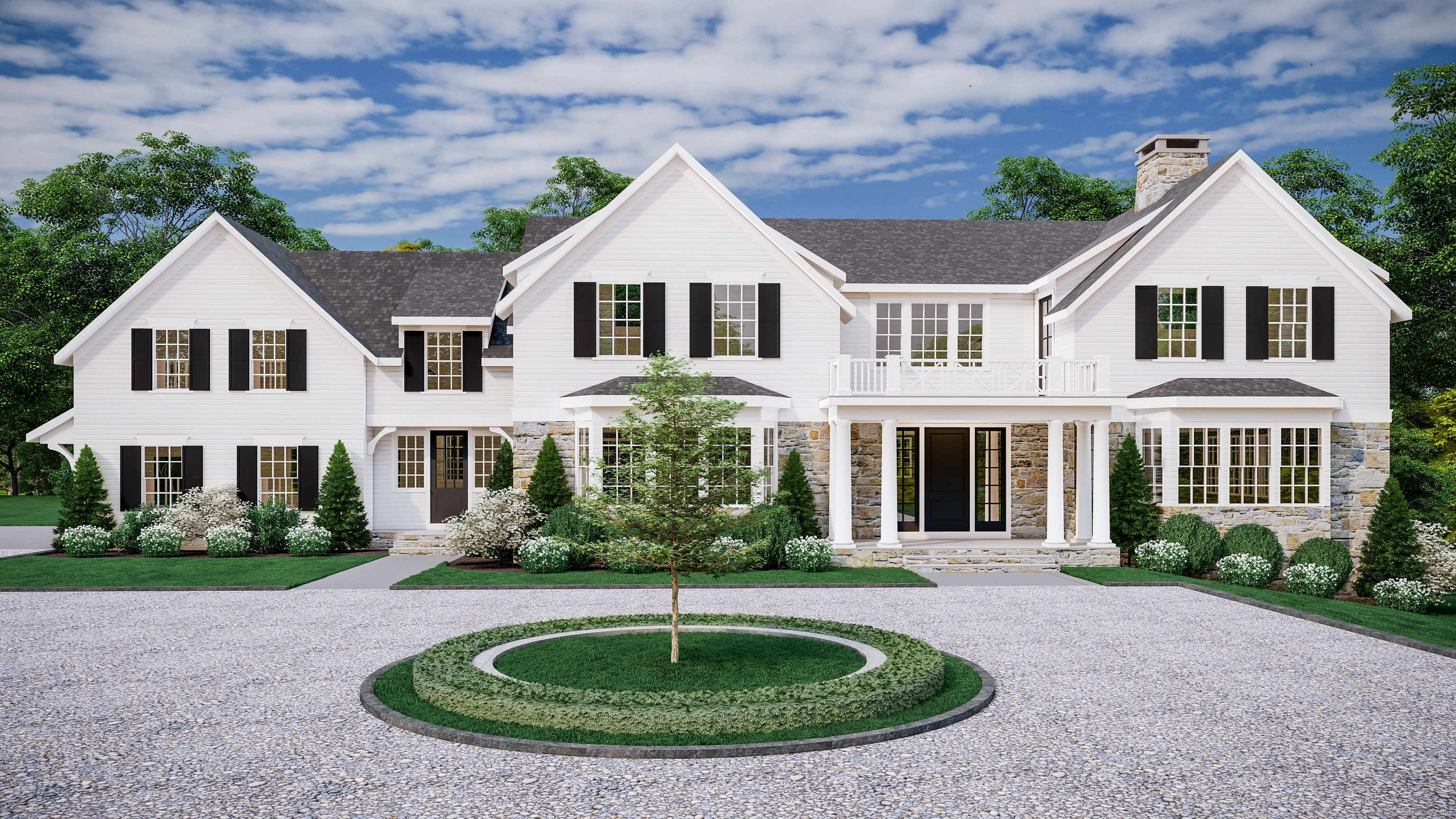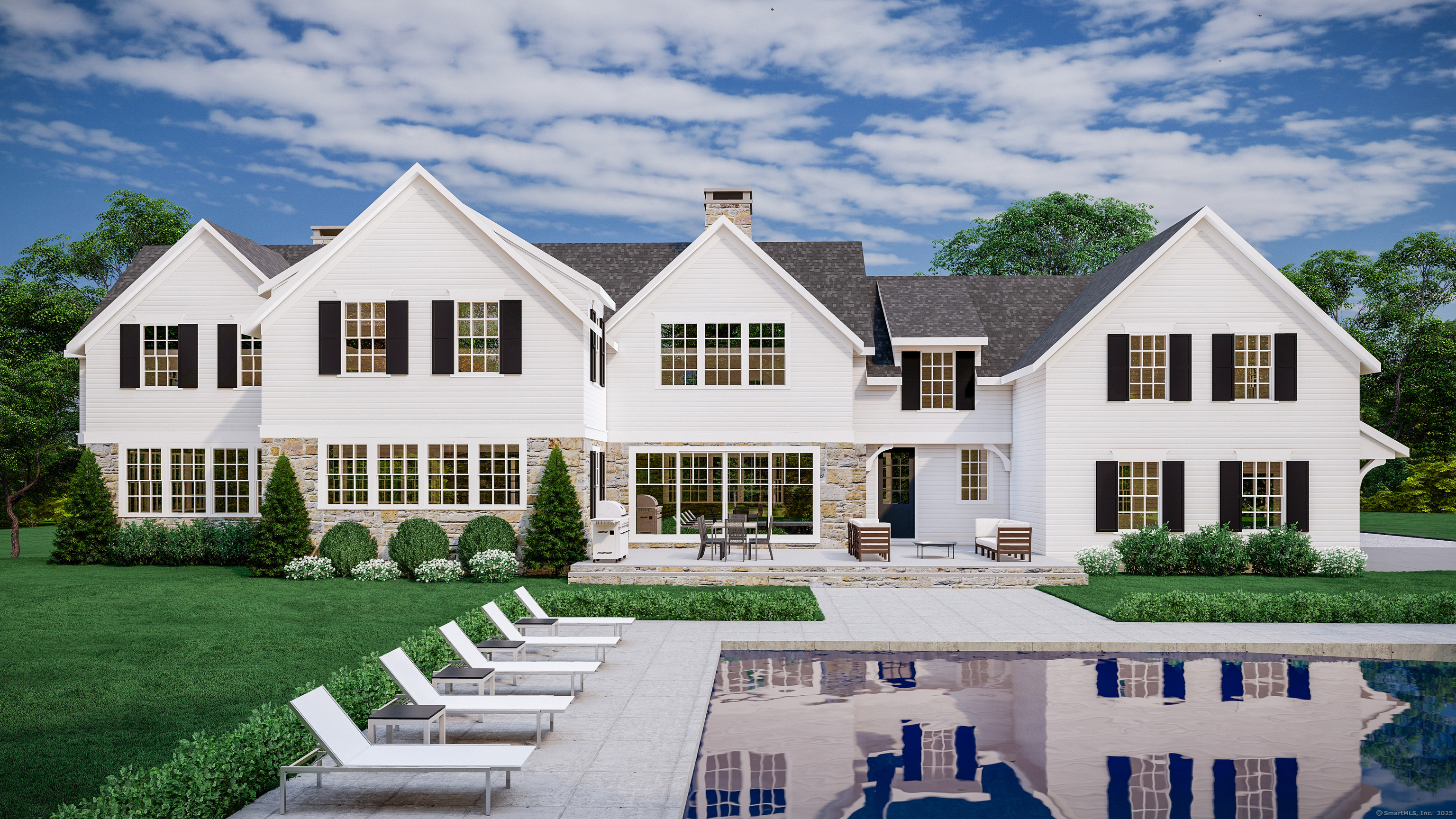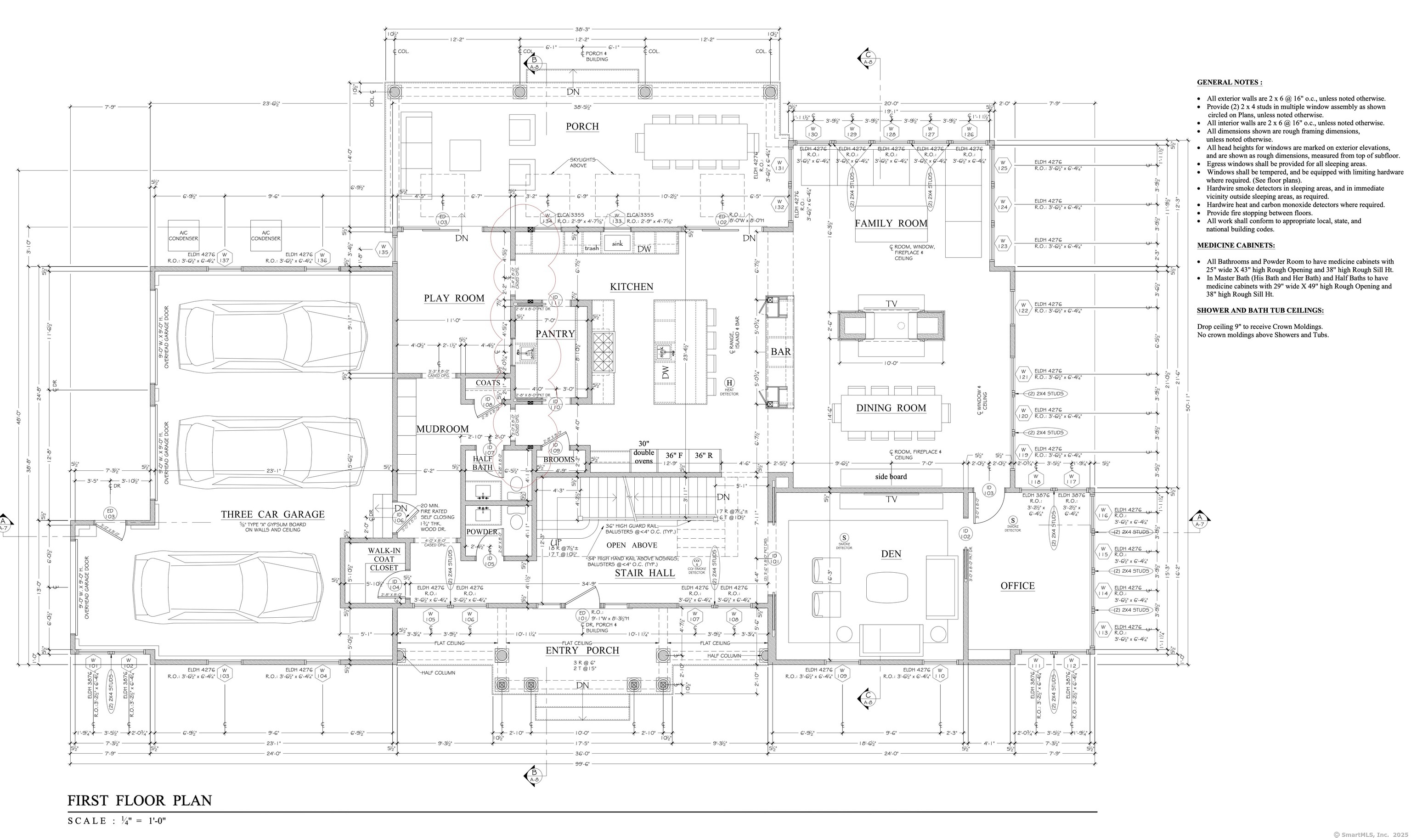More about this Property
If you are interested in more information or having a tour of this property with an experienced agent, please fill out this quick form and we will get back to you!
3 Tanglewood Lane, Westport CT 06880
Current Price: $6,999,999
 6 beds
6 beds  7 baths
7 baths  8400 sq. ft
8400 sq. ft
Last Update: 6/17/2025
Property Type: Single Family For Sale
Introducing an exceptional new construction home by Redcoat Homes. Spanning over 8,000 square feet, this stunning property is situated on a flat, one-plus acre lot in the desirable Old Hill neighborhood of Westport. The location is private yet conveniently close to I-95 and the Merritt Parkway, just minutes from the beach and town. It also borders Earth Place, one of the top family-friendly hiking destinations in Connecticut. This beautiful six-bedroom home has been thoughtfully designed by renowned architect Judith Larson, showcasing impeccable taste throughout. The first level features a designer kitchen, a formal dining room, a spacious great room with a fireplace, and a large office with signature Redcoat oversized windows and doors. On the second level, youll find five bedrooms, a laundry room, and a secondary office. The lower level includes a playroom, gym, sixth bedroom, and a wine room. The property also boasts a three-car garage, a gunite pool, and a full house generator for added convenience.
Old Hill Road to Stony Brook Road to Tanglewood Lane.
MLS #: 24064356
Style: Colonial
Color: White
Total Rooms:
Bedrooms: 6
Bathrooms: 7
Acres: 1
Year Built: 2025 (Public Records)
New Construction: No/Resale
Home Warranty Offered:
Property Tax: $99,999
Zoning: AAA
Mil Rate:
Assessed Value: $99,999
Potential Short Sale:
Square Footage: Estimated HEATED Sq.Ft. above grade is 6400; below grade sq feet total is 2000; total sq ft is 8400
| Appliances Incl.: | Gas Cooktop,Electric Range,Counter Grill,Wall Oven,Microwave,Range Hood,Refrigerator,Freezer,Dishwasher,Washer,Dryer,Wine Chiller |
| Laundry Location & Info: | 1st & 2nd Fi |
| Fireplaces: | 3 |
| Interior Features: | Audio System,Auto Garage Door Opener,Cable - Pre-wired,Elevator,Open Floor Plan,Security System |
| Home Automation: | Built In Audio,Lighting,Security System,Thermostat(s),Wired For Audio |
| Basement Desc.: | Full,Fully Finished |
| Exterior Siding: | Hardie Board |
| Exterior Features: | Gutters,Lighting,Grill,Underground Utilities,Fruit Trees,Deck,Covered Deck,Stone Wall,Underground Sprinkler |
| Foundation: | Concrete |
| Roof: | Wood Shingle |
| Parking Spaces: | 3 |
| Garage/Parking Type: | Attached Garage |
| Swimming Pool: | 1 |
| Waterfront Feat.: | Access |
| Lot Description: | Level Lot |
| Nearby Amenities: | Commuter Bus,Golf Course,Library,Medical Facilities,Park,Private School(s),Public Transportation,Tennis Courts |
| In Flood Zone: | 0 |
| Occupied: | Vacant |
Hot Water System
Heat Type:
Fueled By: Hot Air.
Cooling: Central Air
Fuel Tank Location:
Water Service: Public Water Connected
Sewage System: Septic
Elementary: Kings Highway
Intermediate:
Middle: Coleytown
High School: Staples
Current List Price: $6,999,999
Original List Price: $6,799,000
DOM: 149
Listing Date: 1/2/2025
Last Updated: 3/27/2025 1:27:35 AM
List Agent Name: Jim Lanzaro
List Office Name: Compass Connecticut, LLC



