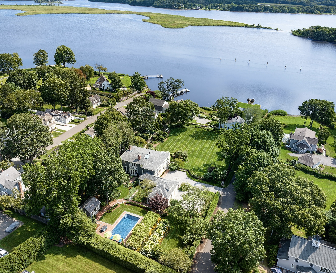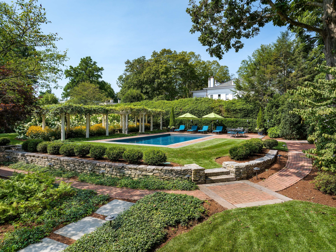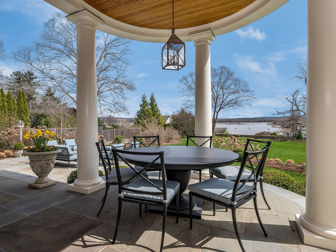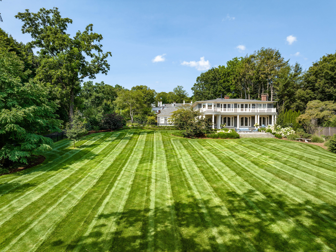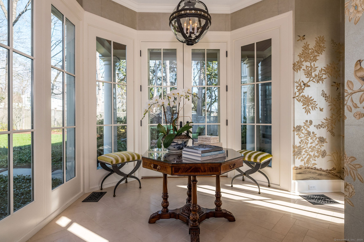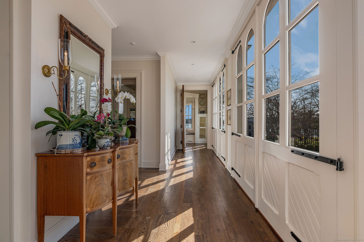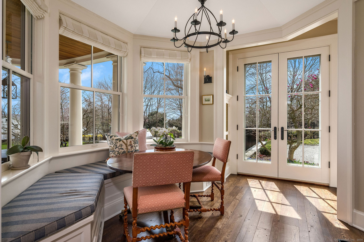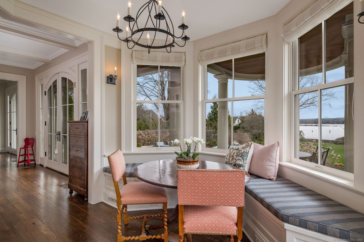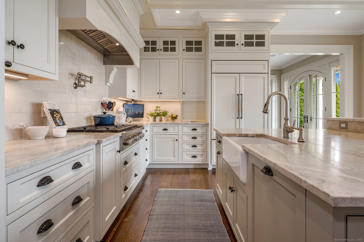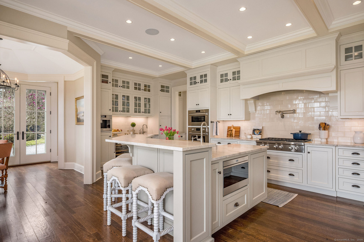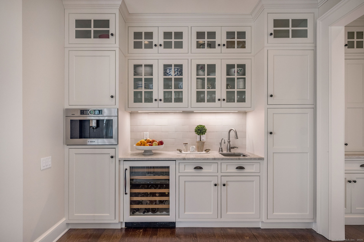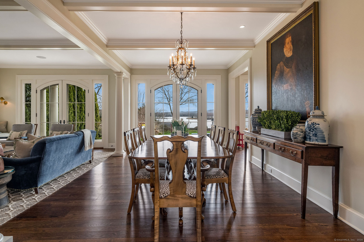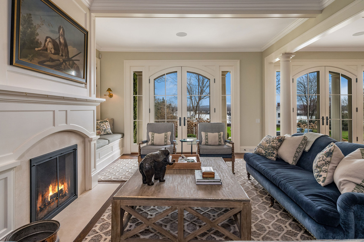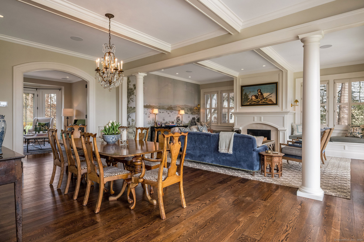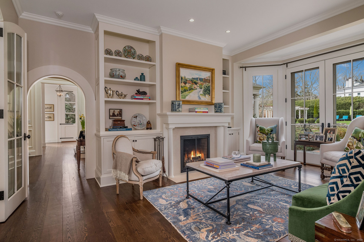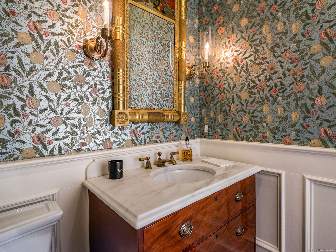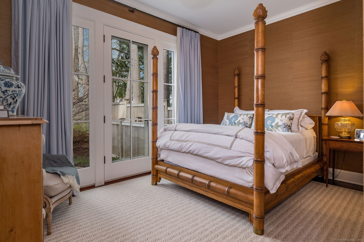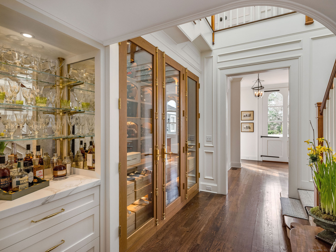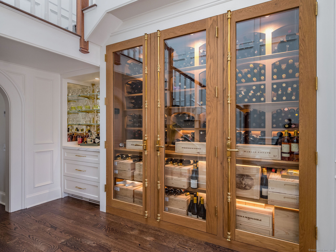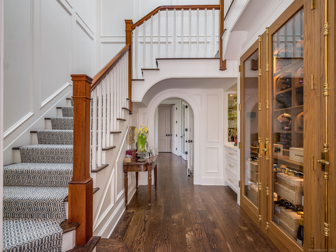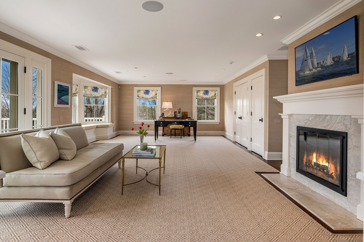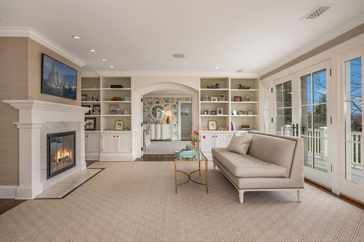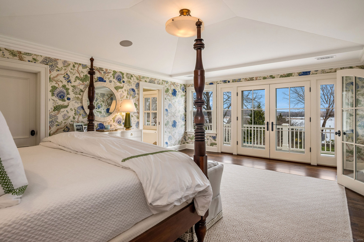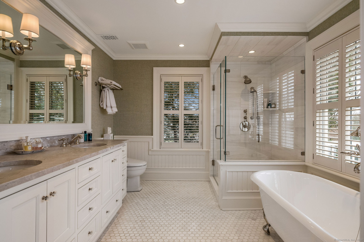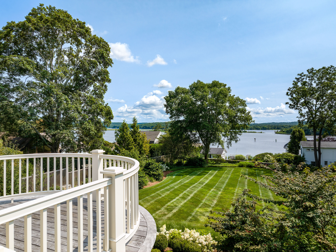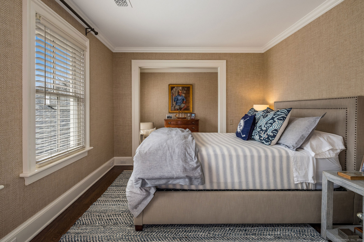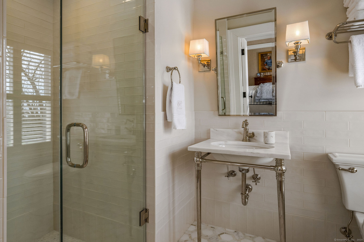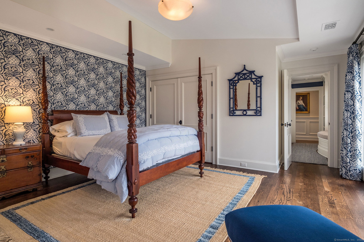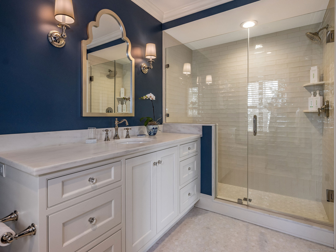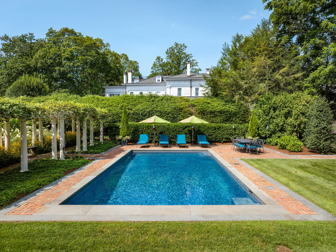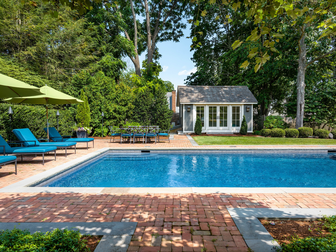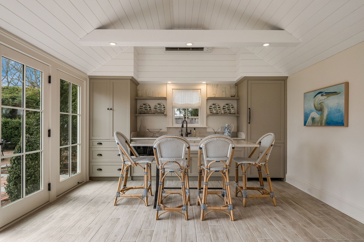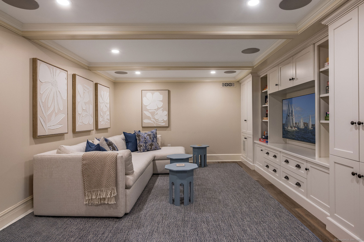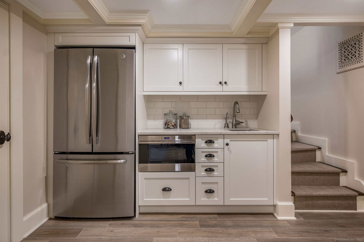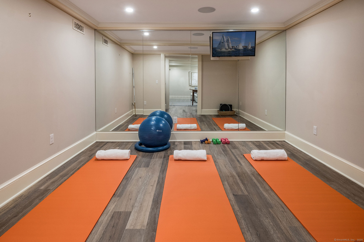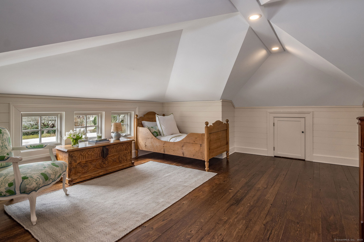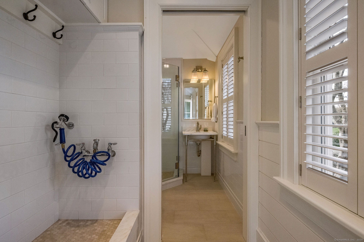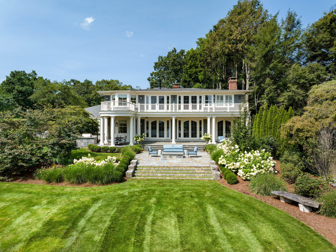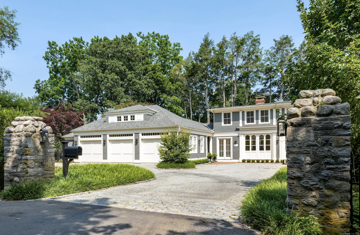More about this Property
If you are interested in more information or having a tour of this property with an experienced agent, please fill out this quick form and we will get back to you!
7 Dickinson Lane, Essex CT 06426
Current Price: $4,795,000
 4 beds
4 beds  6 baths
6 baths  6824 sq. ft
6824 sq. ft
Last Update: 7/20/2025
Property Type: Single Family For Sale
Rare opportunity to own an extraordinary, in-town, estate on 1.2 professionally landscaped acres with breathtaking CT River views. This completely renovated 1880s carriage house is just steps from the heart of the quintessential New England village of Essex. Special features include stunning central staircase, ten-ft coffered ceilings (1st floor), gorgeous bespoke refrigerated wine wall (475+/- bottles) with adjacent dry bar, artisanal millwork, chefs kitchen with leathered Taj Mahal quartzite countertops and Subzero, Wolf and Miele appliances, first floor bedroom suite with private terrace, master suite including a generous study/sitting room with wet bar, fireplace and extensive balcony, lower level fitness room, office nook with adjacent media room and mini-kitchen, elevator, generator, and a dog bath! Step out back and you will find a private, retreat with salt water pool, charming grape arbor, patio and fabulous pool house. Three sets of French doors lead to an elegant veranda overlooking the rolling lawn and the Connecticut River. Step down to the new bluestone patio with custom fire pit and take in the deed protected river view...a magical setting for both intimate gatherings and large parties alike. Dinner on the veranda is easily facilitated with the adjacent built-in Lynx grill. Just two hours from NYC or Boston, this home and property are truly special, beyond compare.
West Ave or S. Main St to North Main Street to Dickinson Lane on the right. 1st driveway on the left.
MLS #: 24056966
Style: Antique
Color: Grey
Total Rooms:
Bedrooms: 4
Bathrooms: 6
Acres: 1.18
Year Built: 1880 (Public Records)
New Construction: No/Resale
Home Warranty Offered:
Property Tax: $43,708
Zoning: VR
Mil Rate:
Assessed Value: $2,346,120
Potential Short Sale:
Square Footage: Estimated HEATED Sq.Ft. above grade is 6299; below grade sq feet total is 525; total sq ft is 6824
| Appliances Incl.: | Gas Cooktop,Convection Oven,Microwave,Range Hood,Subzero,Dishwasher,Instant Hot Water Tap,Washer,Electric Dryer,Wine Chiller |
| Laundry Location & Info: | Main Level First floor |
| Fireplaces: | 3 |
| Energy Features: | Generator,Programmable Thermostat,Storm Doors,Thermopane Windows |
| Interior Features: | Audio System,Auto Garage Door Opener,Cable - Available,Elevator,Security System |
| Energy Features: | Generator,Programmable Thermostat,Storm Doors,Thermopane Windows |
| Home Automation: | Built In Audio,Lighting,Security System |
| Basement Desc.: | Crawl Space,Partial,Heated,Storage,Cooled,Interior Access,Partially Finished,Liveable Space |
| Exterior Siding: | Shingle |
| Exterior Features: | Balcony,Grill,Terrace,Cabana,Deck,Lighting,French Doors,Underground Sprinkler |
| Foundation: | Concrete,Masonry |
| Roof: | Asphalt Shingle |
| Parking Spaces: | 3 |
| Garage/Parking Type: | Attached Garage |
| Swimming Pool: | 1 |
| Waterfront Feat.: | Walk to Water,View,Access |
| Lot Description: | Fence - Full,Level Lot,Professionally Landscaped,Rolling,Water View |
| Nearby Amenities: | Golf Course,Health Club,Library,Medical Facilities,Park,Playground/Tot Lot,Shopping/Mall,Tennis Courts |
| In Flood Zone: | 0 |
| Occupied: | Owner |
Hot Water System
Heat Type:
Fueled By: Hot Air,Zoned.
Cooling: Central Air,Zoned
Fuel Tank Location: In Ground
Water Service: Public Water Connected
Sewage System: Septic
Elementary: Essex
Intermediate:
Middle: Winthrop
High School: Valley
Current List Price: $4,795,000
Original List Price: $4,795,000
DOM: 94
Listing Date: 4/13/2025
Last Updated: 4/17/2025 4:05:05 AM
Expected Active Date: 4/17/2025
List Agent Name: Molly Obrien Watkins
List Office Name: William Pitt Sothebys Intl
