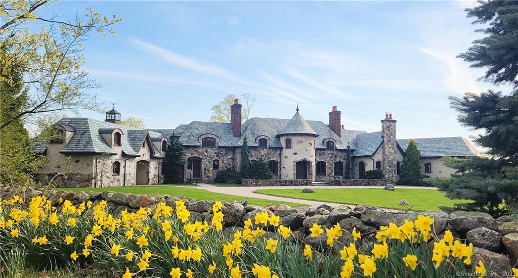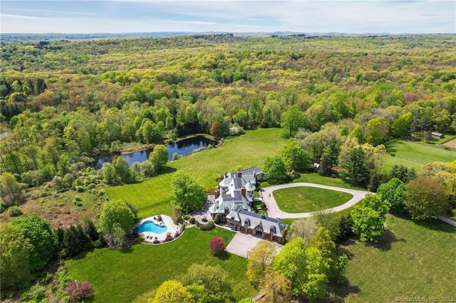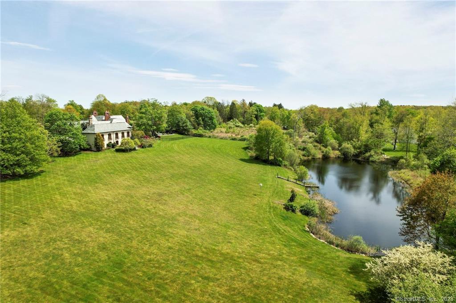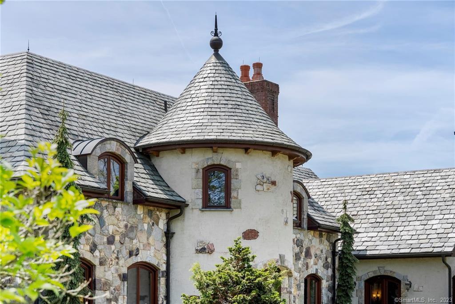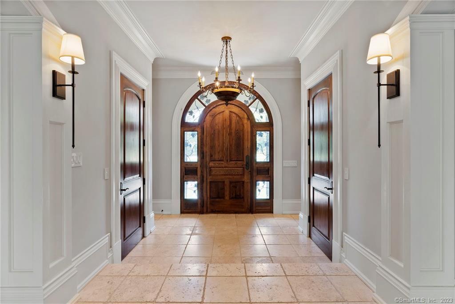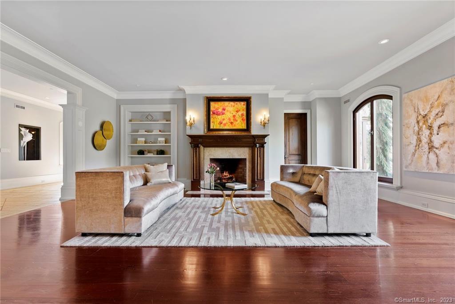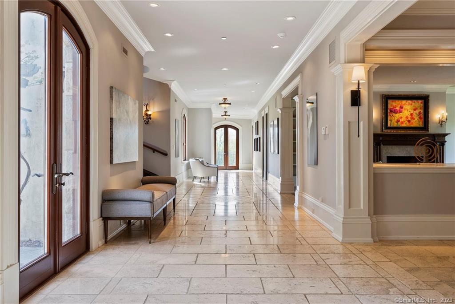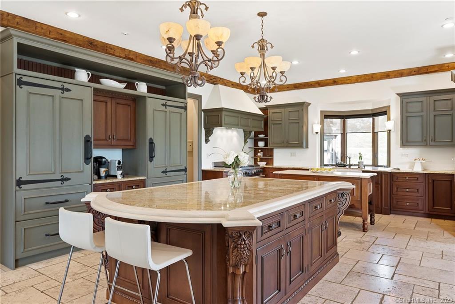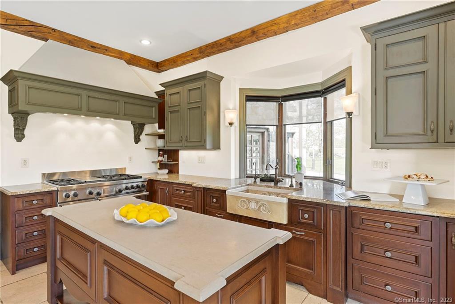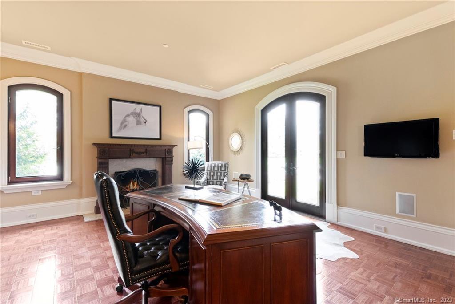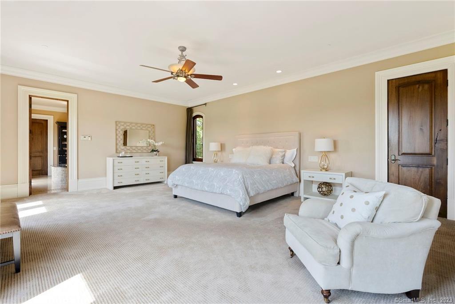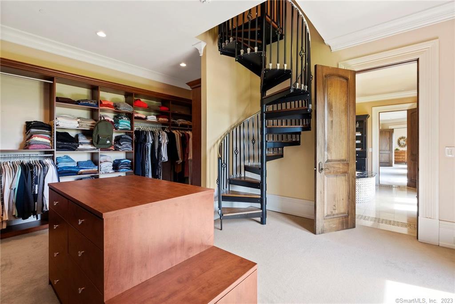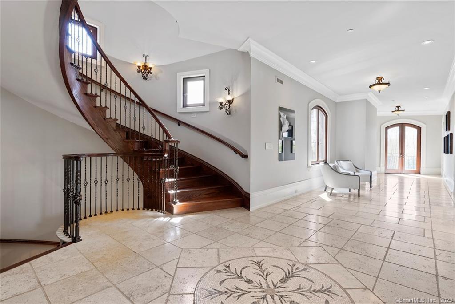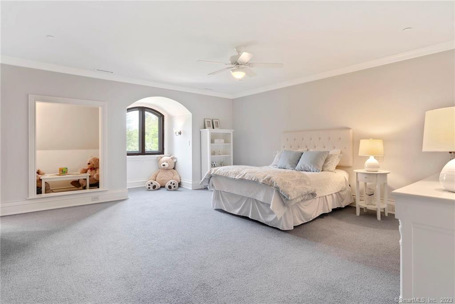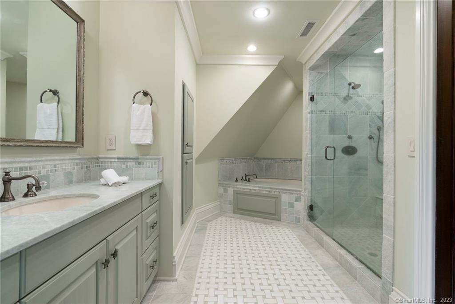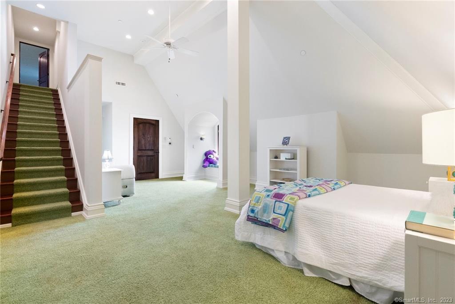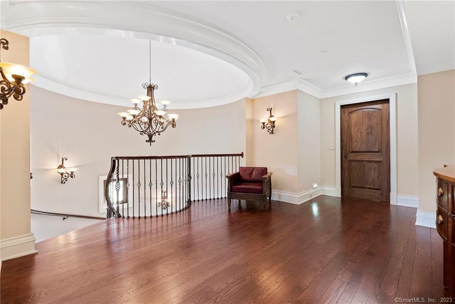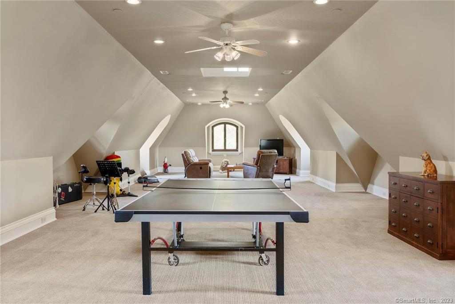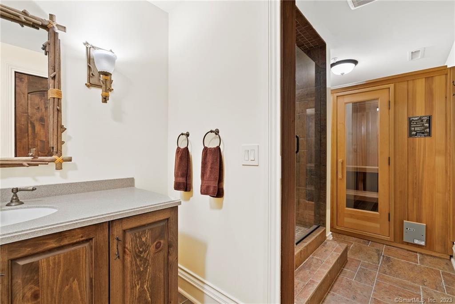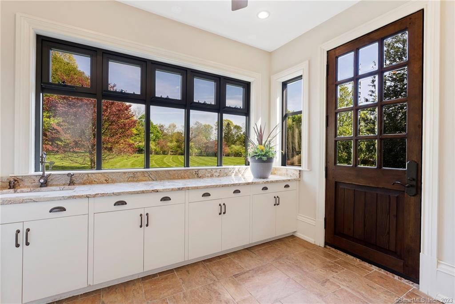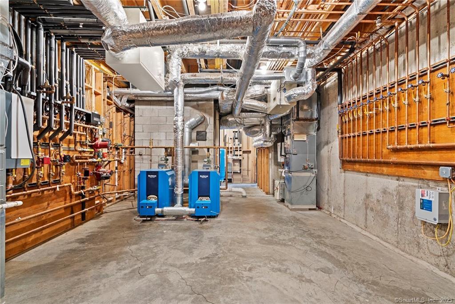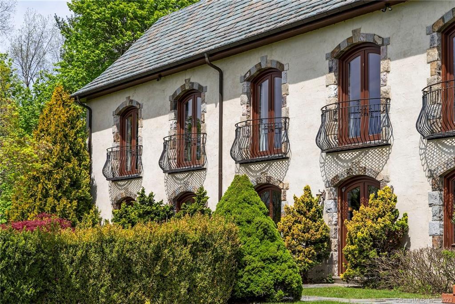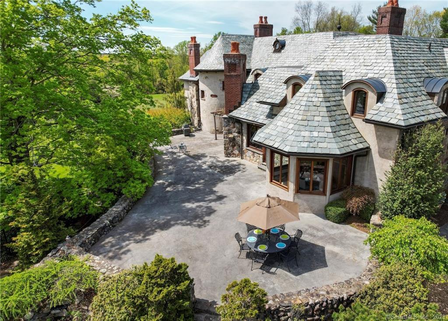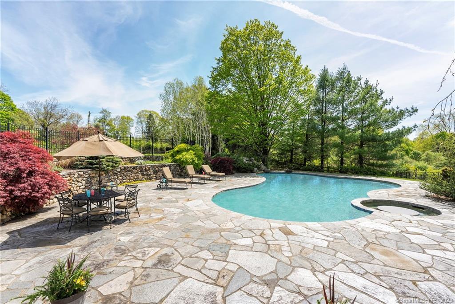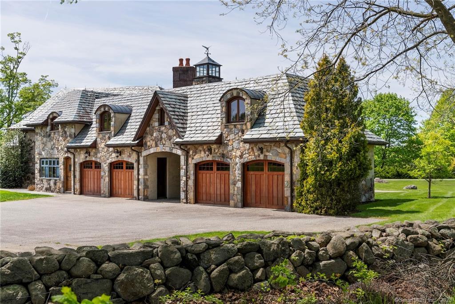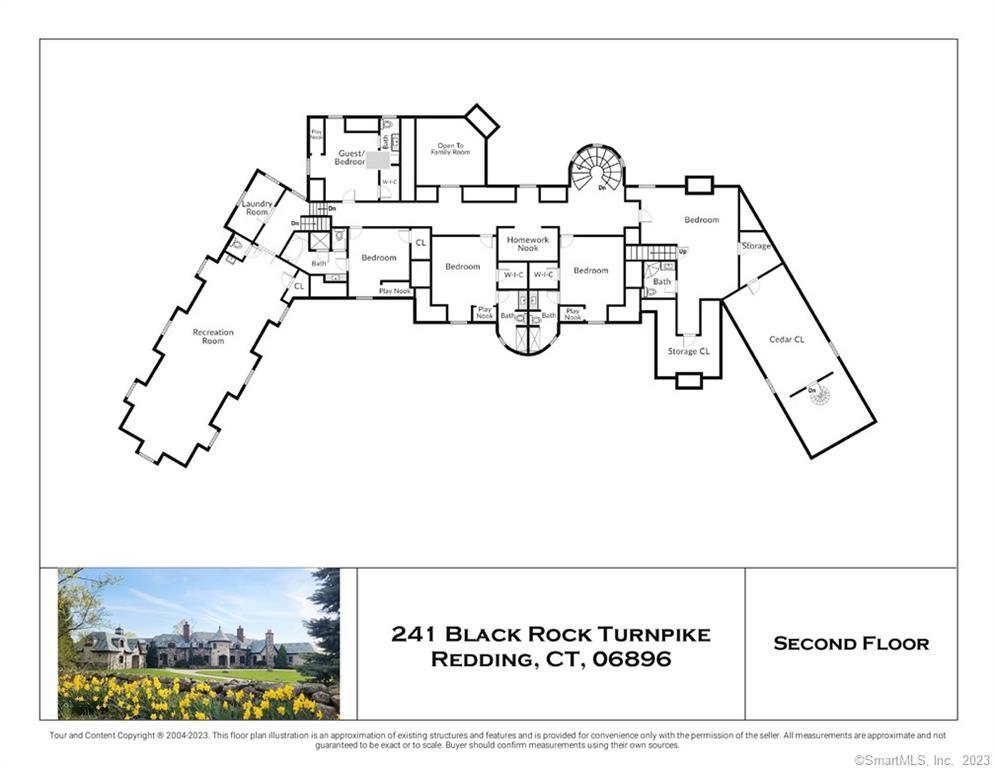More about this Property
If you are interested in more information or having a tour of this property with an experienced agent, please fill out this quick form and we will get back to you!
241 Black Rock Turnpike, Redding CT 06896
Current Price: $4,650,000
 6 beds
6 beds  11 baths
11 baths  17548 sq. ft
17548 sq. ft
Last Update: 6/22/2025
Property Type: Single Family For Sale
Love life? Love it even more when you arrive home to this exquisite Normandy Chateau with all the special attributes you would expect from a luxurious estate. Set on over 19 acres of lush property, the setting is nothing but idyllic with beautiful gardens, wide open pastures, koi ponds and scenic water views. The best surprise is how inviting & comfortable the home truly is. Of course, there are the fabulous formal living & dining spaces one would expect to find, and a chefs kitchen any culinarian would find a delight, but the amenities are what make this residence one-of-a-kind. Start your staycation lounging at the pool, then enjoy lunch al fresco on the terrace, relax in the sauna and then meet up at the bar for a cool beverage. After dinner, take a sunset sail in the canoe on the pond and then catch a movie in your private theater. Still not ready to end the evening? Head up to the recreation room for a game of ping pong or chess. Retire to the first-floor primary bedroom suite with a spa-like bath & two-story custom/cedar closet. Each of the five family bedrooms has a full bath & unique nook for imaginative play. Just a few of the many special features: European-style windows, reclaimed wood beams, antique slate roof tiles, a potting room. Highly sophisticated infrastructure with a fire sprinkler system, four high-efficiency Buderus boilers, generator, two floors of radiant heat & more. Install paddock and barn & bring the horses. Come & love life in Redding, CT!
Cross Highway of Church Hill Road to Black Rock Turnpike to #241. Home is at the end of the private drive.
MLS #: 170562604
Style: Chateau,Normandy
Color:
Total Rooms: 15
Bedrooms: 6
Bathrooms: 11
Acres: 19.38
Year Built: 2004 (Public Records)
New Construction: No/Resale
Home Warranty Offered:
Property Tax: $98,269
Zoning: R-2
Mil Rate:
Assessed Value: $3,548,900
Potential Short Sale:
Square Footage: Estimated HEATED Sq.Ft. above grade is 14866; below grade sq feet total is 2682; total sq ft is 17548
| Appliances Incl.: | Gas Cooktop,Gas Range,Wall Oven,Microwave,Range Hood,Refrigerator,Subzero,Dishwasher,Washer,Dryer,Wine Chiller |
| Laundry Location & Info: | Main Level,Upper Level There are two large laundry rooms |
| Fireplaces: | 5 |
| Energy Features: | Generator |
| Interior Features: | Audio System,Auto Garage Door Opener,Cable - Pre-wired,Central Vacuum,Sauna,Security System |
| Energy Features: | Generator |
| Basement Desc.: | Full,Heated,Storage,Cooled,Partially Finished |
| Exterior Siding: | Stone,Stucco |
| Exterior Features: | Underground Utilities,Terrace,Shed,Gutters,Garden Area,Lighting,Stone Wall |
| Foundation: | Concrete |
| Roof: | Slate |
| Parking Spaces: | 4 |
| Garage/Parking Type: | Attached Garage |
| Swimming Pool: | 1 |
| Waterfront Feat.: | Pond,Dock or Mooring,View |
| Lot Description: | Open Lot |
| Nearby Amenities: | Golf Course,Library,Park,Stables/Riding |
| Occupied: | Owner |
Hot Water System
Heat Type:
Fueled By: Hot Air,Radiant,Zoned.
Cooling: Ceiling Fans,Central Air,Zoned
Fuel Tank Location: In Basement
Water Service: Private Well
Sewage System: Septic
Elementary: Redding
Intermediate:
Middle: John Read
High School: Joel Barlow
Current List Price: $4,650,000
Original List Price: $6,750,000
DOM: 761
Listing Date: 5/22/2023
Last Updated: 6/2/2025 7:57:00 PM
List Agent Name: Jodi Gutierrez
List Office Name: Alliance R.E. Consultants
